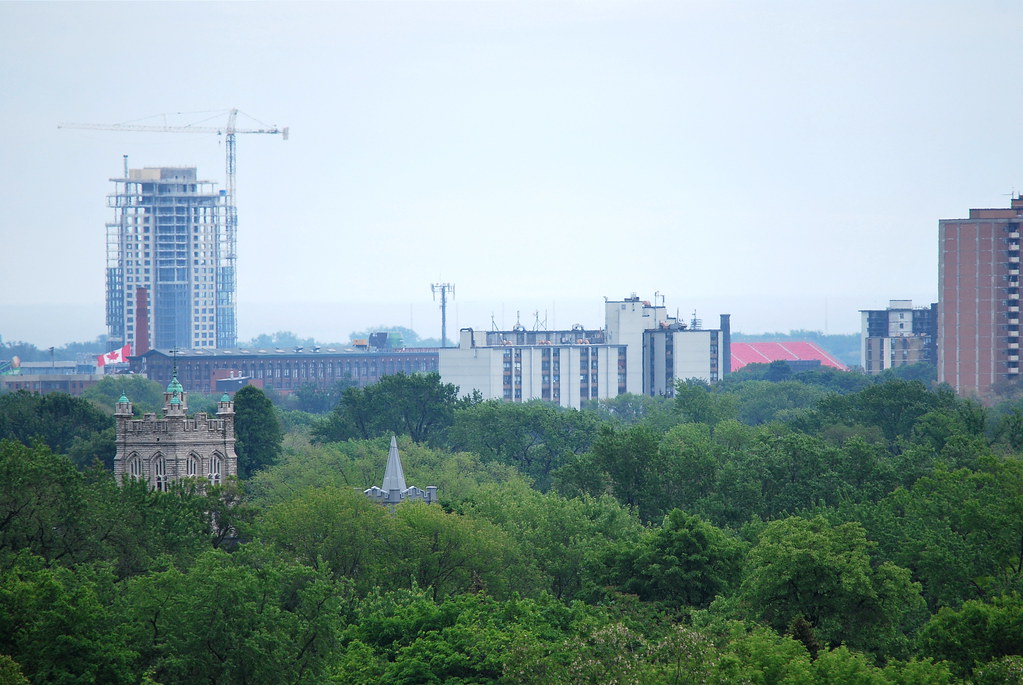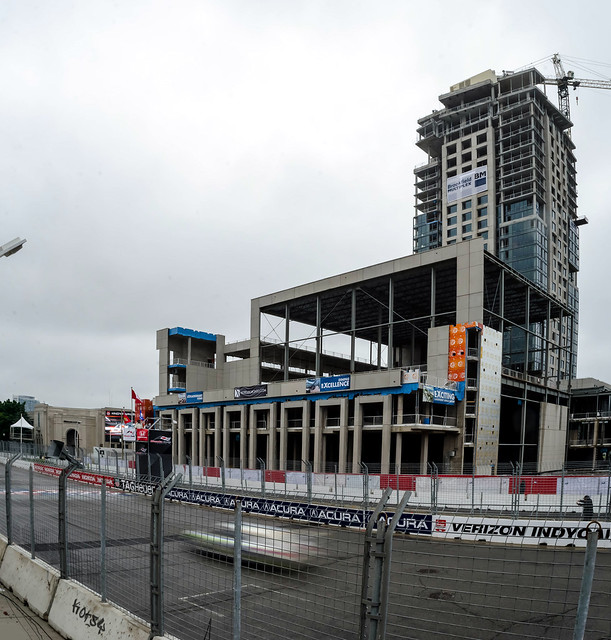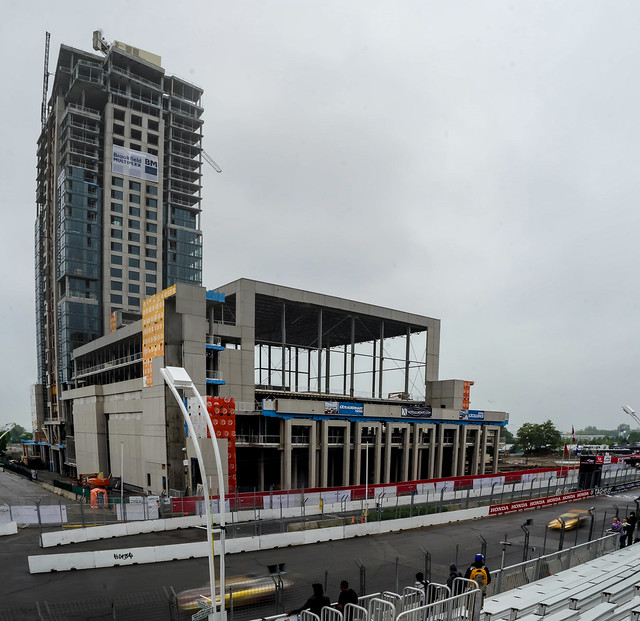Gee, these guys secured 3.3 acres of land

...that's the surface parking lot west to the Better Living Centre
wow, that equals to 3 football fields, not good
 X Marks the Spot: Toronto Hotel Development Gets $100M Construction Loan
X Marks the Spot: Toronto Hotel Development Gets $100M Construction Loan
After several years of negotiations and preparations, an Ontario-based hotel partnership has passed one of the last hurdles to finish a 406-room luxury resort development in Toronto, according to several people involved in the project.
Princes’ Gates Hotel, a limited partnership that includes entities controlled by real estate investors Henry Kallan, Alex Rovt and Joshua Durst, received a $100 million construction loan from Toronto-based Romspen Investment Corporation for the completion of its 29-story Hotel X. The development is now topped out.
The completed resort will contain a sports facility, including a yoga, dance and Pilates center, 10 squash courts, and four indoor tennis courts, as well as a 11 meeting rooms, two ballrooms and a rooftop pool, bar and restaurant.
Mr. Kallan and his partners also secured 3.3 acres next to the hotel site for future development.
“This would not be achievable in any North American city that is considered a downtown location,†the developer said.
http://commercialobserver.com/2015/...otel-development-gets-100m-construction-loan/












