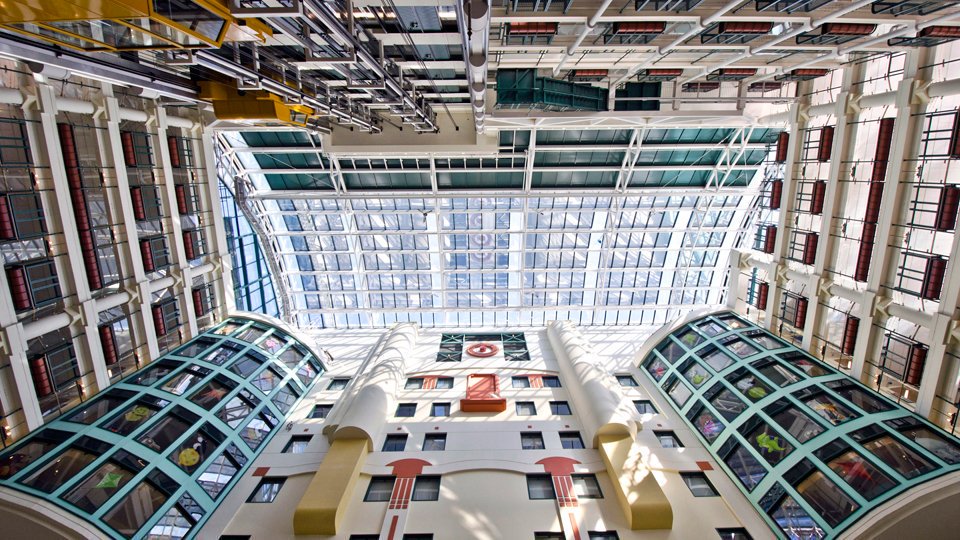tstormers
Senior Member
Saturday evening rooftop views.



Are those permanent or just for Pride month?
Substantial completion is three weeks from now, so very soon.Great pix! Are they moving in yet?

I highly doubt it will survive the complete rebuild of the hospital.
Pomo as a style is definitely not safe.I highly doubt it will survive the complete rebuild of the hospital.