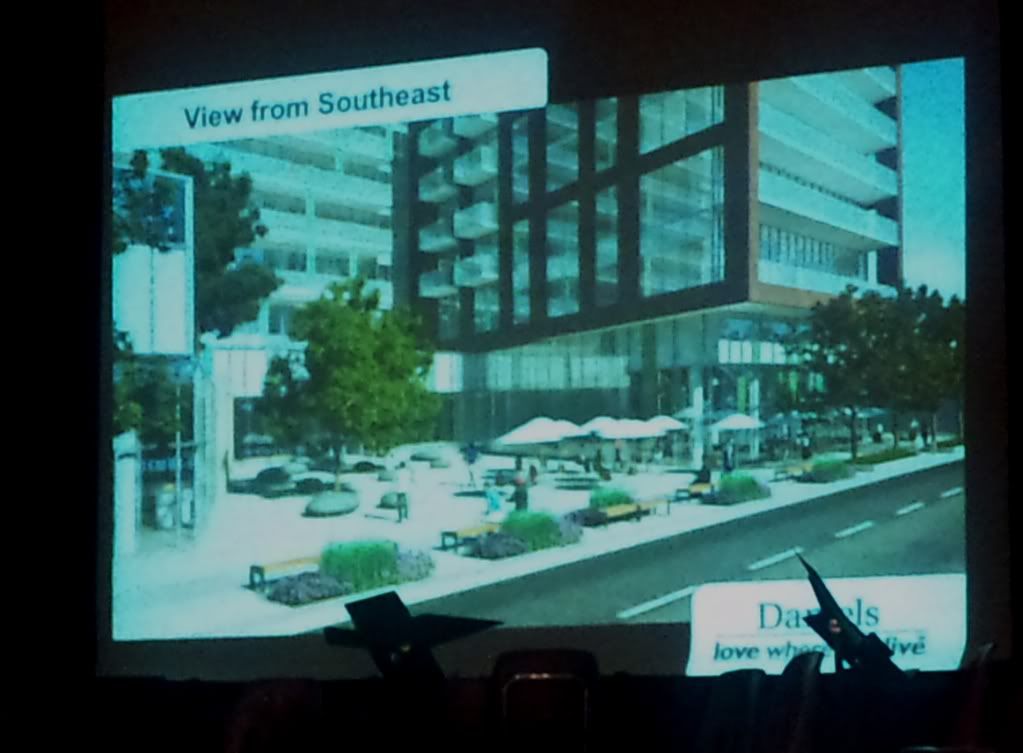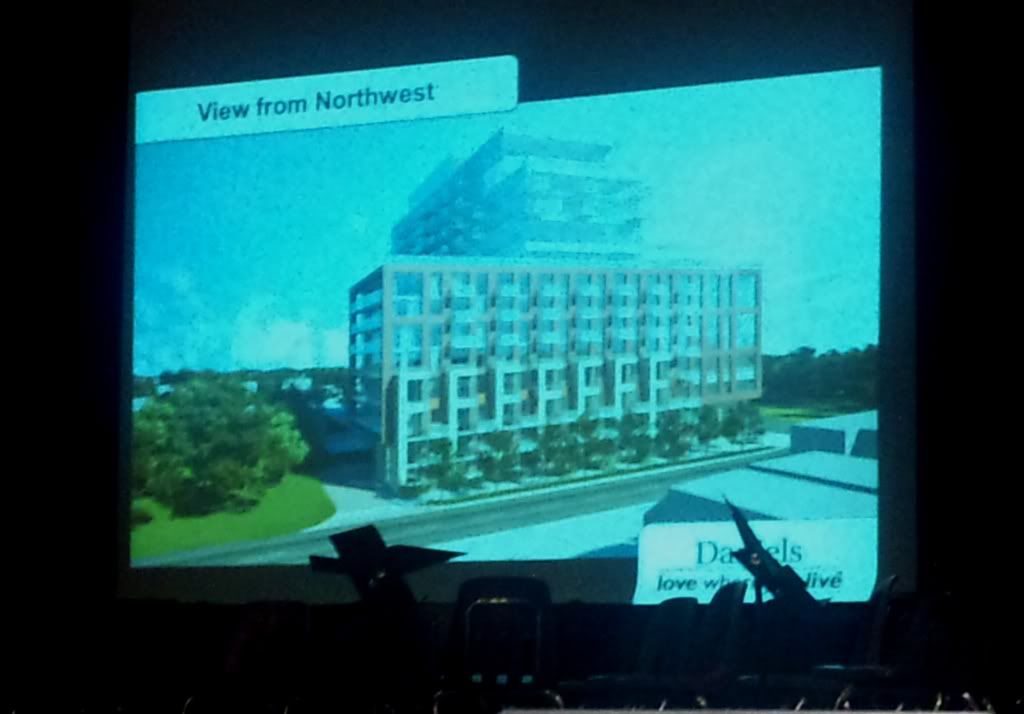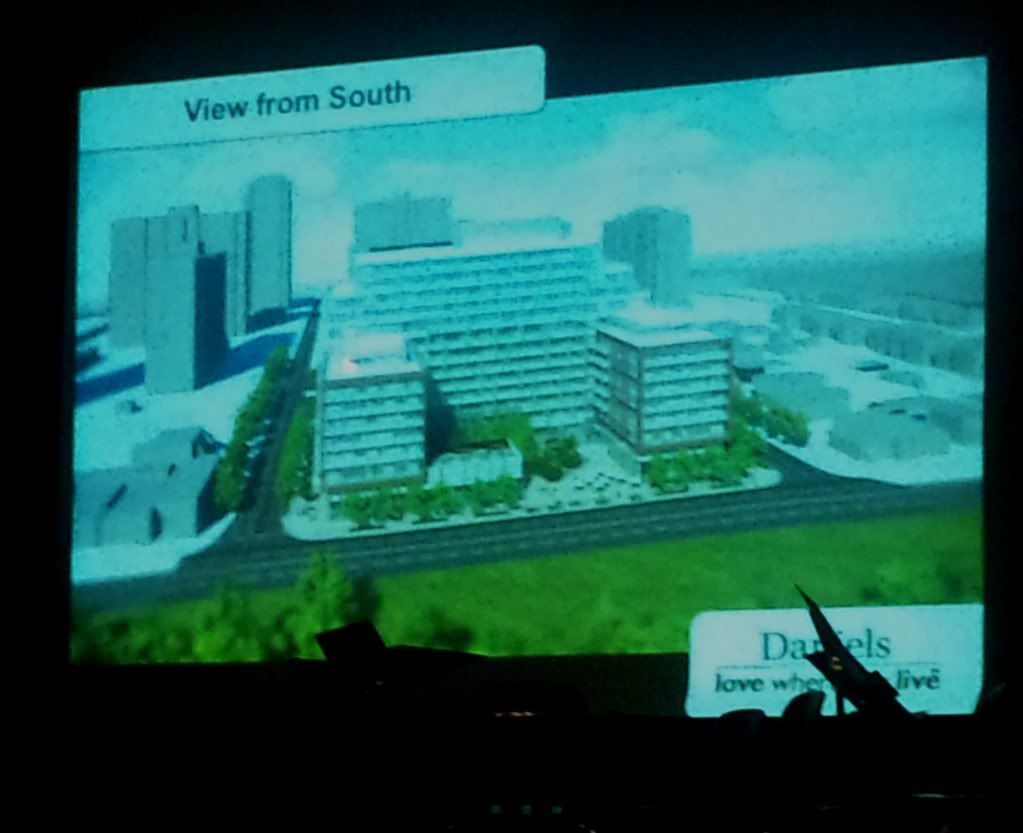I read on another website that Anya lives on Indian Road or Indian Crescent--not exactly a neighbour of this project. Googling the other guy shows he lives far enough away that he won't be directly impacted--ok maybe his view but I highly doubt it. There's a couple dozen SFH north of this site but mostly it's highrise apartment dwellers, myself included. I think the area needs more retail--why should us apartment dwellers have to walk a mile to local grocery stores when there's over 5000 of us in this densely populated area?
It comes down to snobbery I believe--these local wealthy homeowners do not want to see the area over-run with average people. Yet average people don't own condos, ironically. And otoh, there's perhaps a fear amongst the renter community that increased value from these condos will see redevelopment of aging rental properties--a strong possibility which would suck.
The only real shame in all this is that indeed, these old homes could be restored and sold for millions, and that mature trees have been destroyed. But progress is progress I suppose, and while the proposal as it stands is nice, yes, more red brick would be nice!







