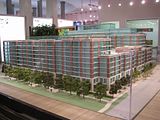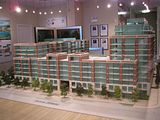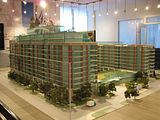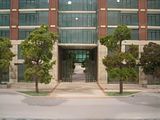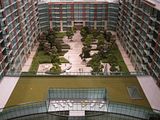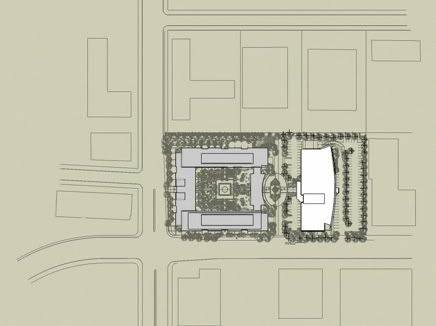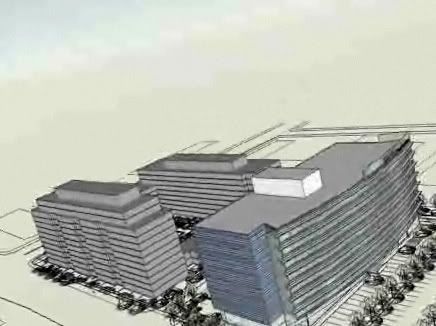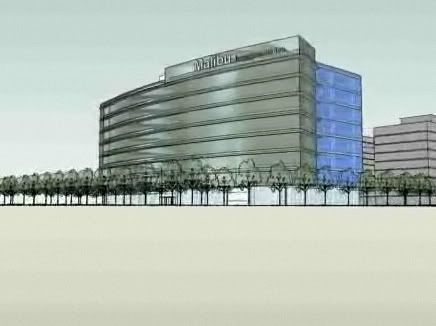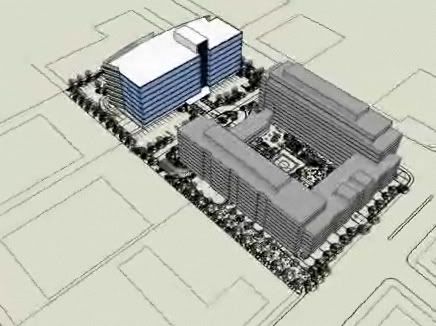Solaris
Senior Member
City Planning Request for Directions Report
To be considered by North York Scarborough Community Council on September 15, 2009:
http://www.toronto.ca/legdocs/mmis/2009/ny/bgrd/backgroundfile-23327.pdf
Just a thought ...
Gramercy Park Condos (Wilson & Allen, Malibu, 12 + 9s)
**************
Summary
This application proposes to develop a mixed use condominium apartment building on the north portion of the property fronting Wilson Avenue with commercial uses and live/work units on the ground floor and 503 residential units above. A total of 642 parking spaces are proposed for the mixed use building in a 3-storey underground parking structure. Two loading areas will be incorporated into the building itself.
The applicant has appealed the proposed Site Plan Control application to the Ontario Municipal Board, citing Council’s lack of decision on the application within the time frame specified in the Planning Act. A hearing date on this appeal has been set for October 16, 2009.
The proposal represents an appropriate development of the subject site which implements a previous decision of the Municipal Board. This report seeks Council’s support of the proposed Site Plan Control application and recommends that staff attend the Ontario Municipal Board in support of the proposal, subject to the conditions outlined in the report.
Proposal
An application for an amendment to the Zoning By-law was made on October 16, 2006 for the 2.08 hectare site located at the southeast corner of Tippet Road and Wilson Avenue. The proposal sought to amend the zoning to permit a mixed use building on the north portion of the site fronting Wilson Avenue, having commercial uses and two-storey grade-related live/work units on the ground floor and 498 residential units above. The U shaped building would have a height of 6-storeys along Wilson Avenue, a 9-storey wing to the east and a 12-storey portion along Tippet Road. The south portion of the site was proposed to be developed with a 5-storey office building. The two buildings would be separated by a common driveway from Tippet Road that serves as the drop-off/pick-up area for both buildings.
To be considered by North York Scarborough Community Council on September 15, 2009:
http://www.toronto.ca/legdocs/mmis/2009/ny/bgrd/backgroundfile-23327.pdf
Just a thought ...
Gramercy Park Condos (Wilson & Allen, Malibu, 12 + 9s)
**************
Summary
This application proposes to develop a mixed use condominium apartment building on the north portion of the property fronting Wilson Avenue with commercial uses and live/work units on the ground floor and 503 residential units above. A total of 642 parking spaces are proposed for the mixed use building in a 3-storey underground parking structure. Two loading areas will be incorporated into the building itself.
The applicant has appealed the proposed Site Plan Control application to the Ontario Municipal Board, citing Council’s lack of decision on the application within the time frame specified in the Planning Act. A hearing date on this appeal has been set for October 16, 2009.
The proposal represents an appropriate development of the subject site which implements a previous decision of the Municipal Board. This report seeks Council’s support of the proposed Site Plan Control application and recommends that staff attend the Ontario Municipal Board in support of the proposal, subject to the conditions outlined in the report.
Proposal
An application for an amendment to the Zoning By-law was made on October 16, 2006 for the 2.08 hectare site located at the southeast corner of Tippet Road and Wilson Avenue. The proposal sought to amend the zoning to permit a mixed use building on the north portion of the site fronting Wilson Avenue, having commercial uses and two-storey grade-related live/work units on the ground floor and 498 residential units above. The U shaped building would have a height of 6-storeys along Wilson Avenue, a 9-storey wing to the east and a 12-storey portion along Tippet Road. The south portion of the site was proposed to be developed with a 5-storey office building. The two buildings would be separated by a common driveway from Tippet Road that serves as the drop-off/pick-up area for both buildings.

