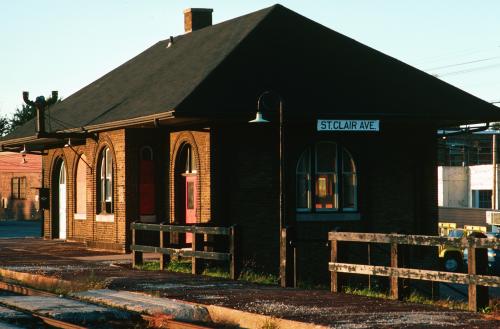January 27, 2010
Phone: (416) 869-3600 ext. 5501
Fax: (416) 869-1755
Email:
gary.mcneil@gotransit.com
Subject: Environmental Assessment study update
GO Transit Barrie Corridor rail service expansion
Many thanks for your interest in our projects.
Metrolinx recognizes the need to expand its commuter rail service on the Barrie rail corridor. GO recently purchased the southerly section of the rail right-of-way, and now owns the entire corridor from Barrie south. GO also built a new rail-to-rail grade separation north of Steeles Avenue to remove conflicts with East-West freight movements on CN’s York Subdivision.
In early 2009, a Public Information Centre (PIC) for the Davenport Diamond Rail-to-Rail Grade Separation (separating the Barrie Commuter trains from the East-West CPR freight trains on the North Toronto Subdivision) was held at St. Josephat School. At this PIC, the feedback and the interest shown by the public about this project proved just how important sensitive deign solutions are for this community.
We are taking the community’s comments about this project into consideration. In 2012, we are planning to initiate an Environmental Assessment (EA) that will include a potential design solution for the construction of a rail-to-rail grade separation at the Davenport Diamond, a proposed new station at St. Clair Avenue, and the twinning of the tracks in the corridor to operate some additional GO trains.
Please contact Greg Ashbee if you have any questions or concerns (Tel: 416 869 3600 ext. 5211, or email:
greg.ashbee@gotransit.com).
Sincerely,
Gary McNeil
Managing Director, GO Transit
Executive Vice President, Metrolinx
c: Rob Prichard, President & CEO, Metrolinx
Vasie Papadopoulos, Director, Government Relations & Strategic Communications, Metrolinx
Greg Ashbee, Manager, Infrastructure Expansion Planning, Metrolinx


