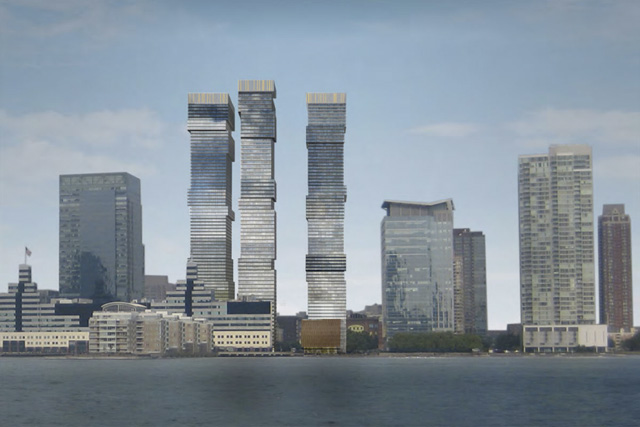Big Daddy
Senior Member
This article basically boils down to:
1. It's too big. Of course the author is unable or unwilling to justify this viewpoint.
2. The guy who wants to build it sold some other property
3. Someone who likes M+G said mean things about the opponents of the project
4. City planners think there needs to be more public space and heritage protection
I know Torontoist can do better than this. There are so many great arguments against this project and the author hit none of them.
This bears a strong resemblance to the city's arguments which are very weak.
I understand the desire to save significant, historical buildings - but not every old building and not at the expense of a project that offers the city so much.
In terms of this project vI like:
- the iconic nature of such a tall and interesting group of buildings
- the fact that it is just two blocks from St. Andrew subway station
- the addition of an art college campus
- the addition of an art museum
- the uniqueness of the design
And yes, I like the aggressive nature of a project that aims to build something world class and make a powerful statement. I also like a developer who takes the time to engage a first rate, internationally reknown architect and tells him to design the best project he has even designed. How many mid-rise ho hum blue glass "City Place" towers do we need? Let's build something exciting, that tells the world something about Toronto, that adds to the city vibe and drives us forward.
To stop, or worse, reduce, this project would be truly sad.

