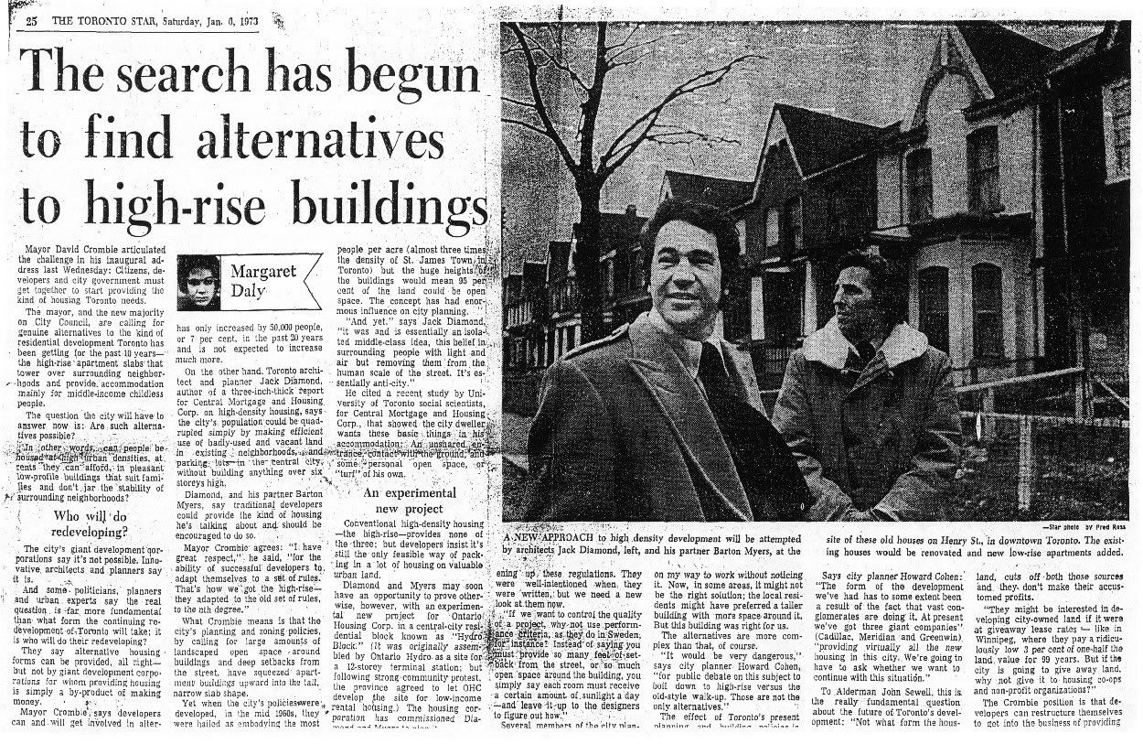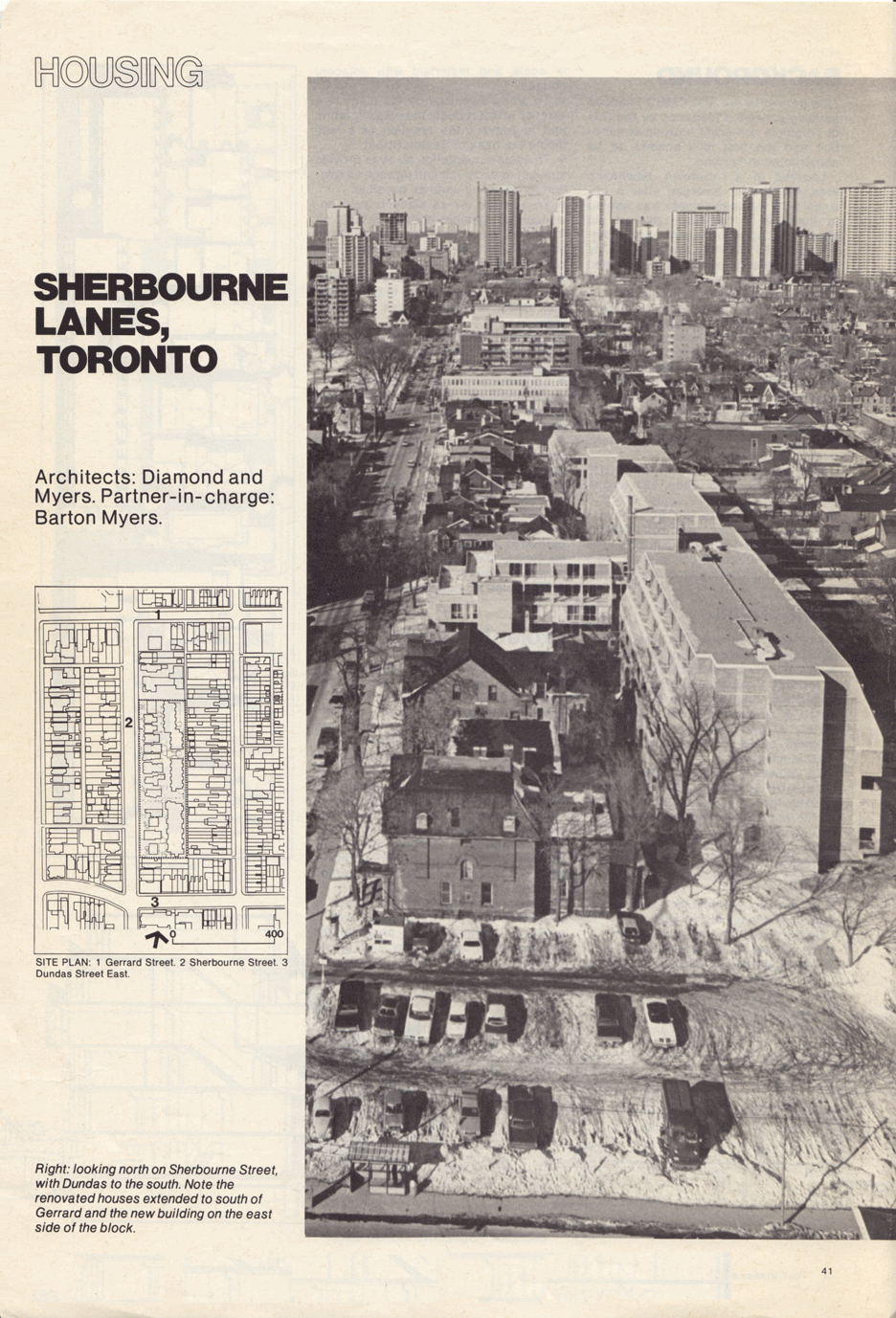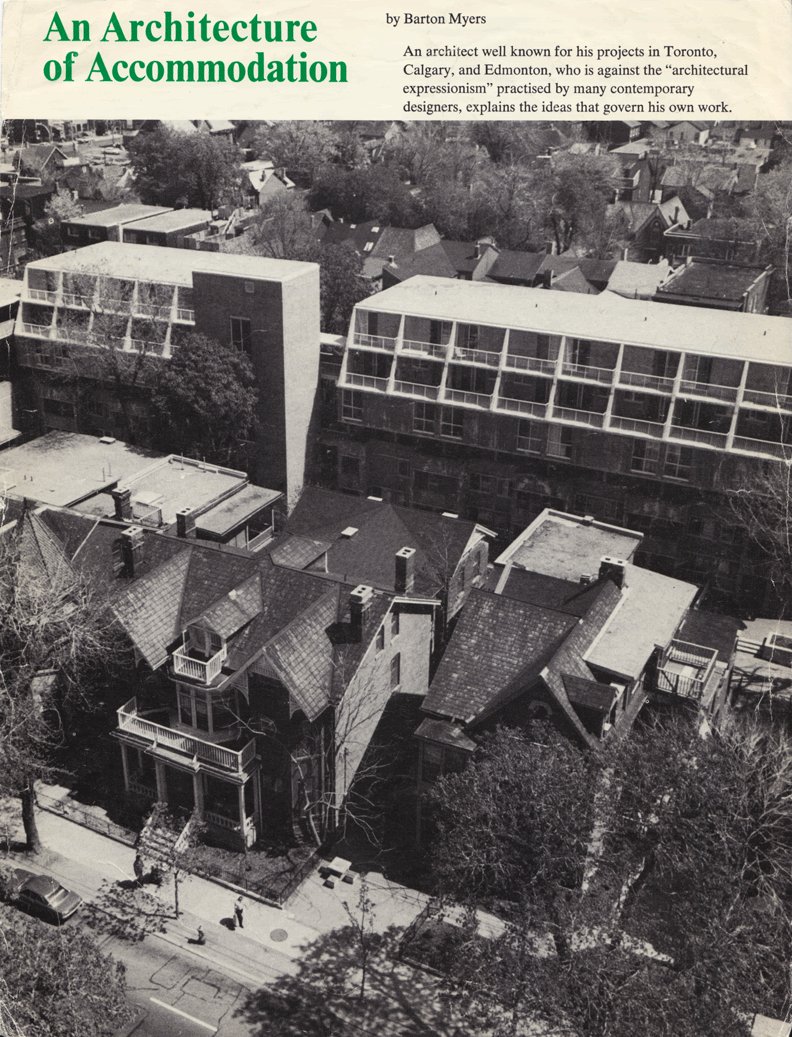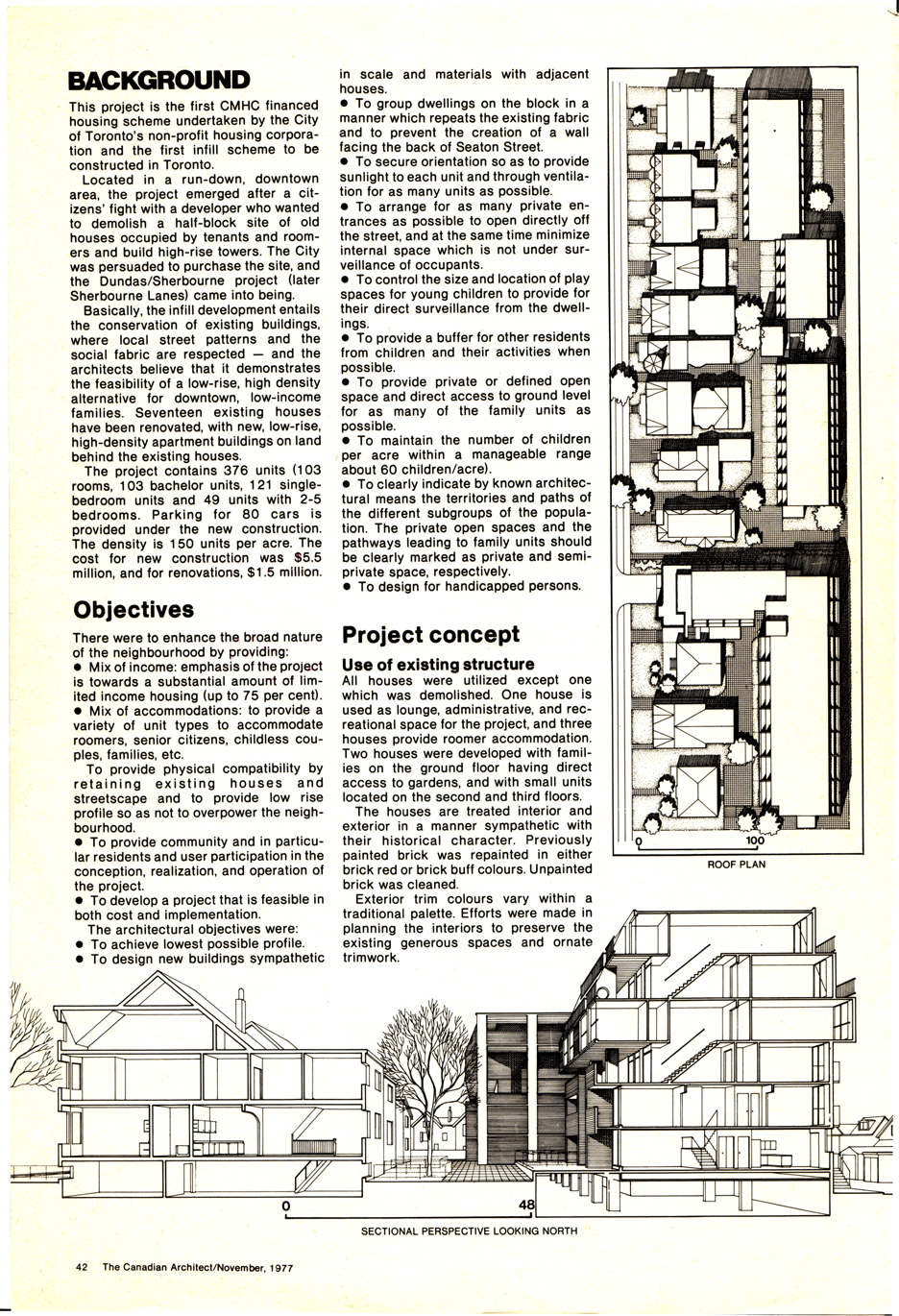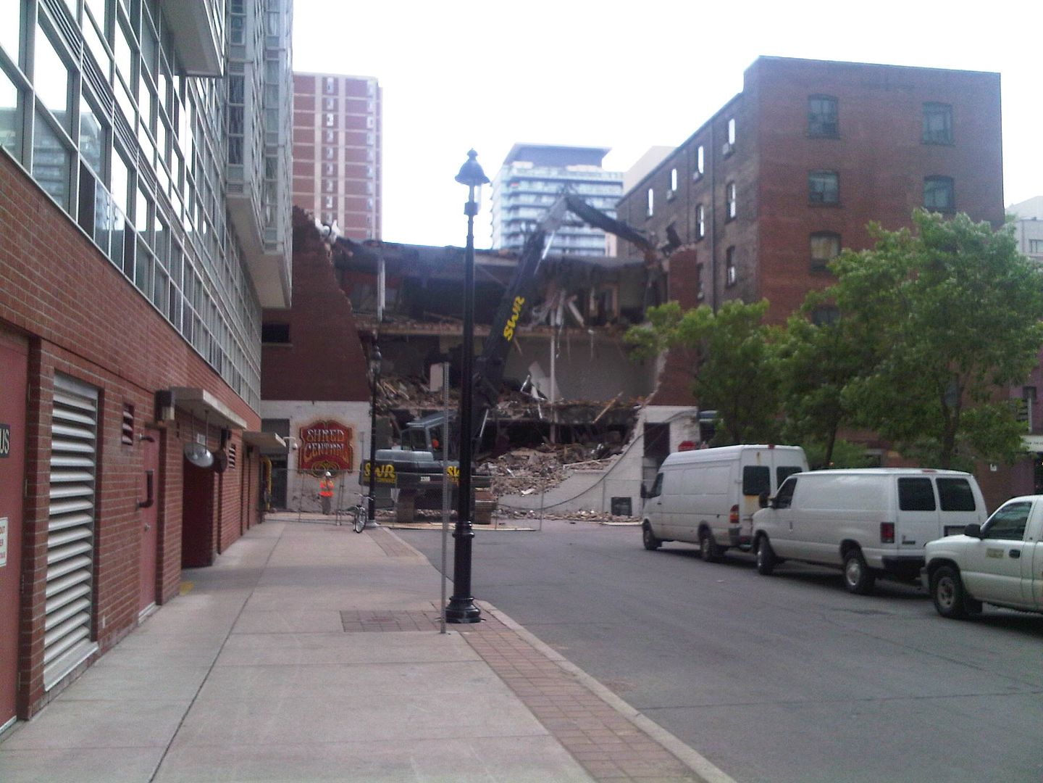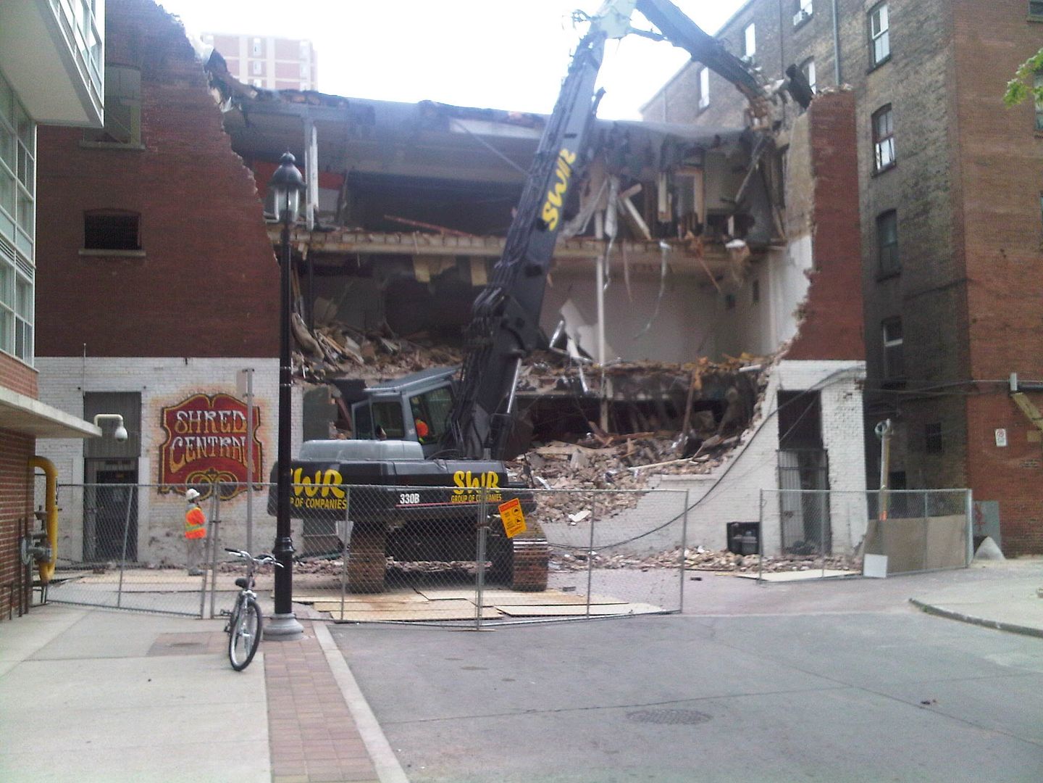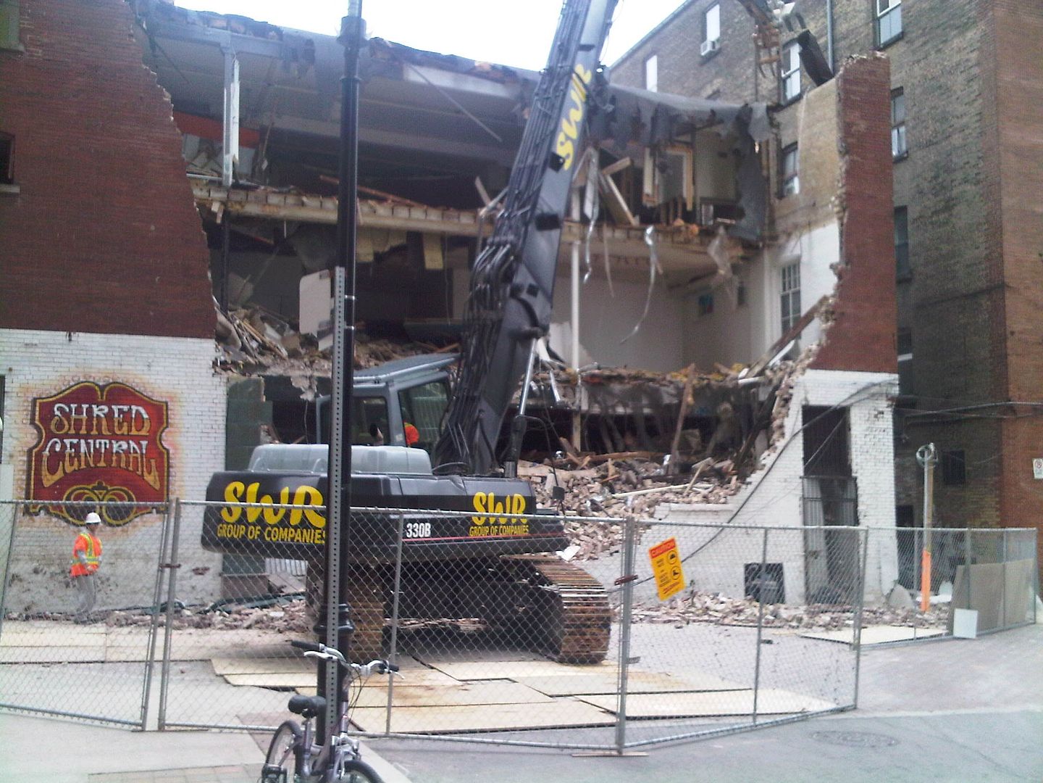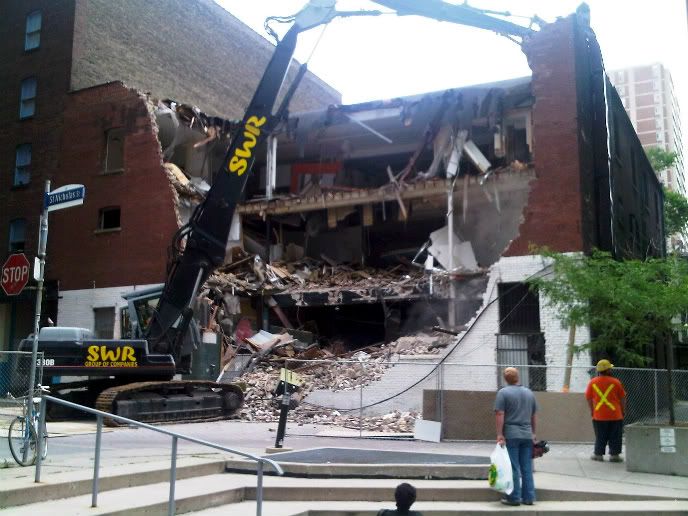androiduk
Senior Member
The city should show this project to all future Yonge St developers and tell them this is what we're looking for. It's the perfect balance of preserving Yonges' character and increasing density.
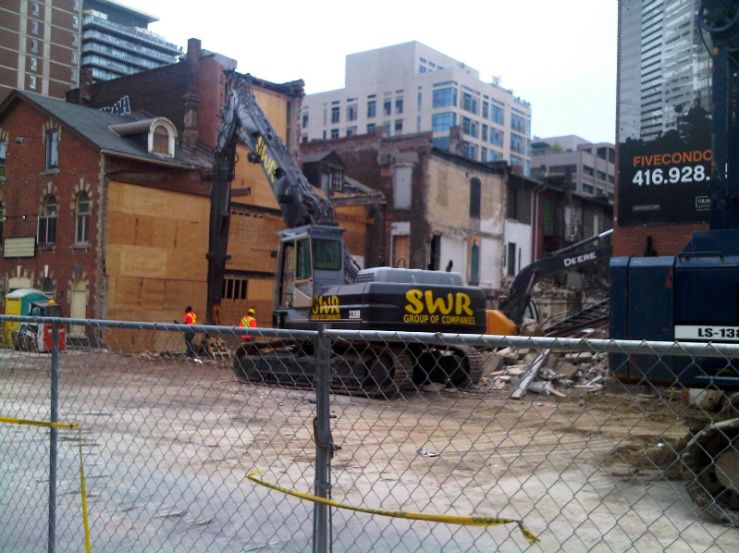
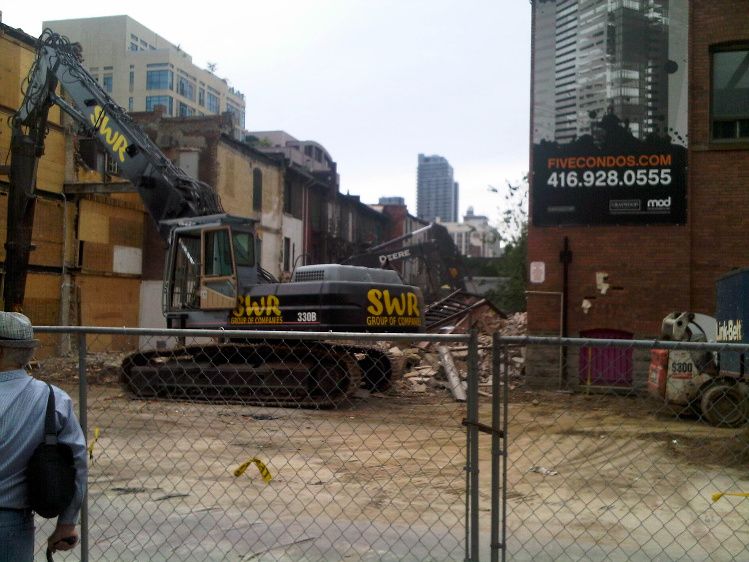
so how do they prevent the buildings from falling down?
i don't see any form of bracing and what happened to the basements?
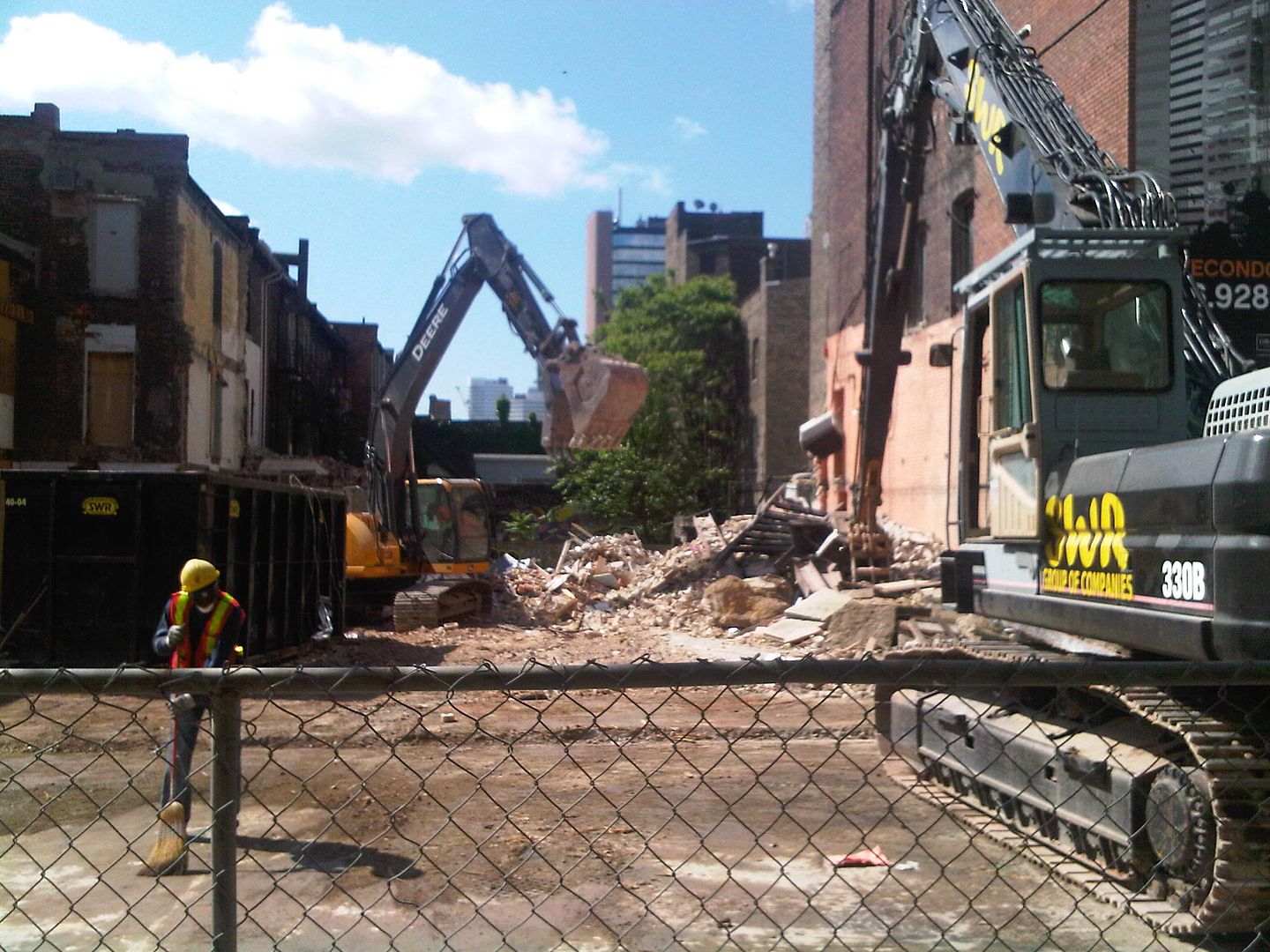
The city should show this project to all future Yonge St developers and tell them this is what we're looking for. It's the perfect balance of preserving Yonges' character and increasing density.
I agree. This development should be a model for future development under similar circumstances (i.e. main street heritage blocks with land in the back used for an attractive new building with high density).
