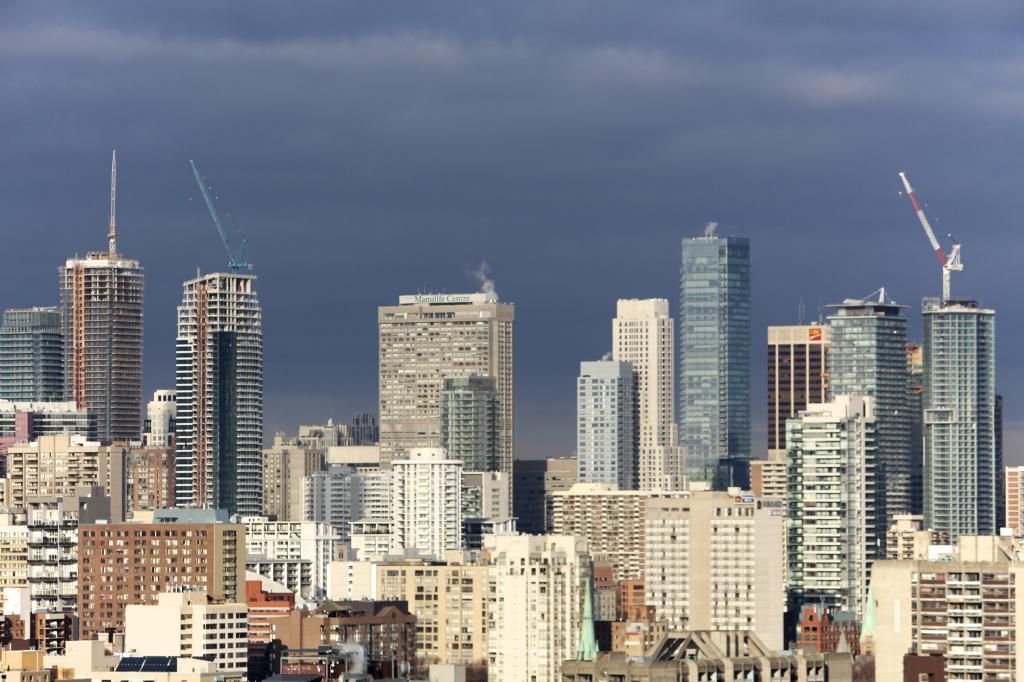Torontovibe
Senior Member
Yonge Street has a lot of old, dilapidated buildings that if cleaned up and restored, would look great and really transform the whole street. Toronto in general, seems to have a problem maintaining its buildings. I guess Five is a good way to get those buildings cleaned up but it shouldn't have to be that way. The city should force landlords to maintain their buildings. If other cities can have well maintained buildings, there is no reason why we can't too.






