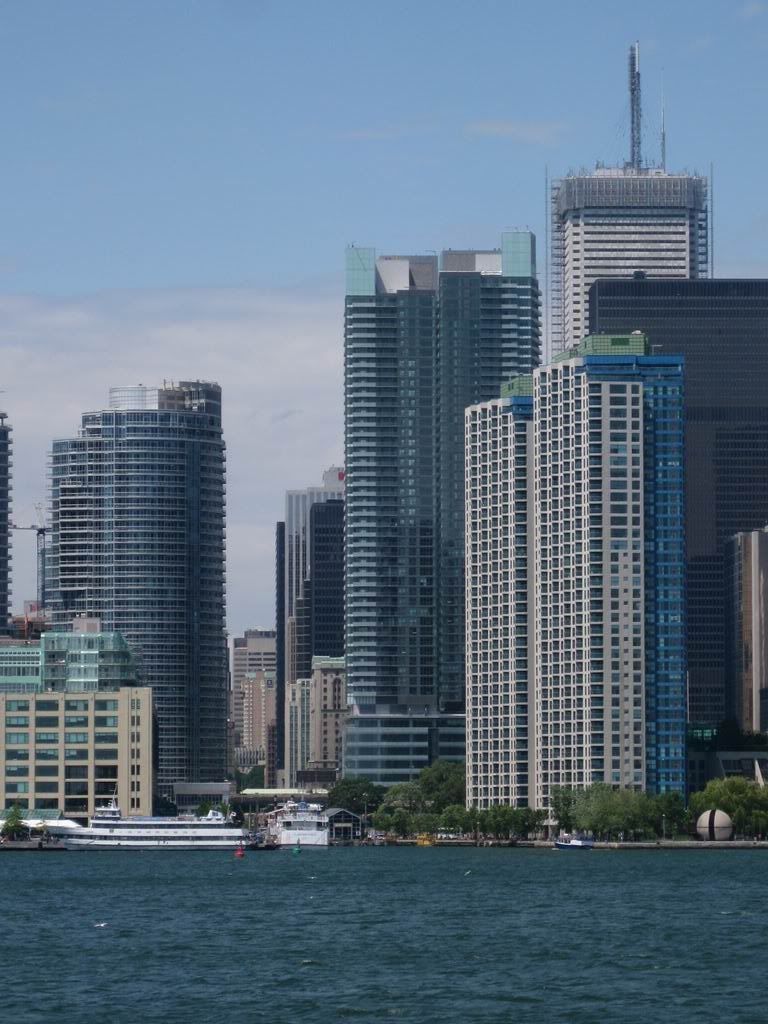nicetommy
Active Member
FCP now has it's own makeshift LightBox glowing at night 



Great pic NiceTommy! are they working 24 hours a day??
I wonder how the structure would look from inside!





^^^ please, no. in that case they really would be twins.