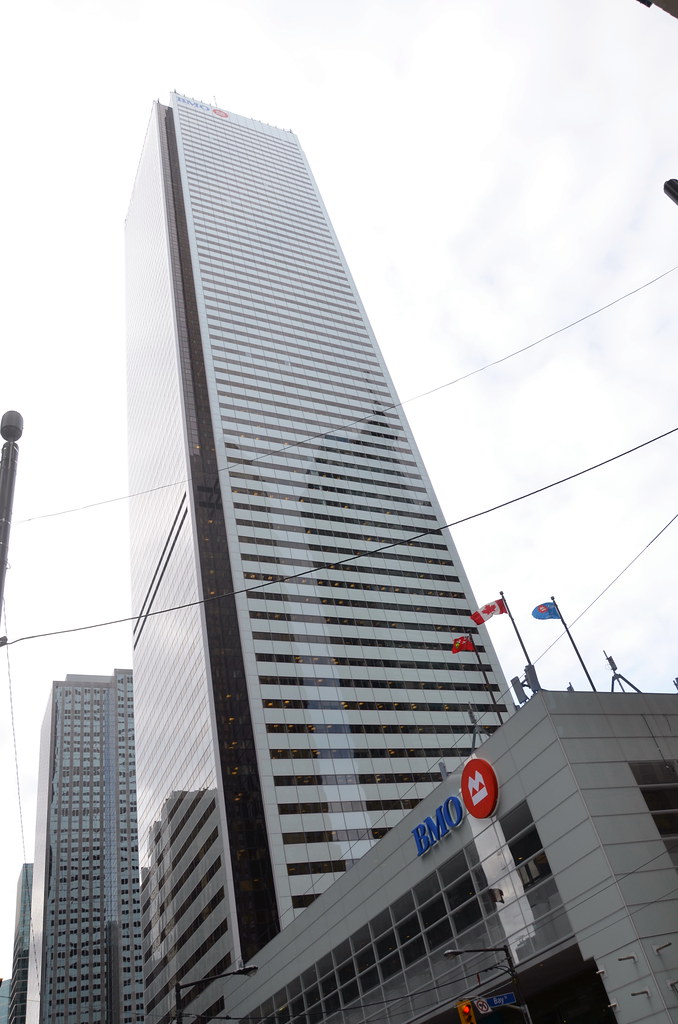junctionist
Senior Member
So I guess we'll now find out if they're doing the sidewalks ... the most important part.
For me, it's preferable that they don't do anything to the sidewalks without a larger plan for public realm design on Bay Street in the Financial District. The look of a random patchwork of privatized sidewalks doesn't really appeal to me.


