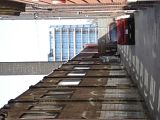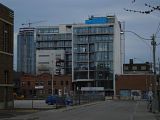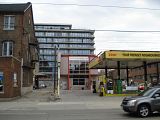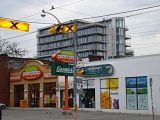You are using an out of date browser. It may not display this or other websites correctly.
You should upgrade or use an alternative browser.
You should upgrade or use an alternative browser.
Toronto Fashion District Lofts | ?m | 10s | Freed | Core Architects
- Thread starter ShonTron
- Start date
MikeMang
Active Member
Nice shot! Anyone know when occupancy starts on this one? The new Freed newsletter says this summer. I wonder if thats May or more like late August?
I was also surprised to see that units are still available.
I was also surprised to see that units are still available.
H
Hydrogen
Guest
Last I heard the occupancy was supposed to be in September 2007.
Cabeman, who posts here, bought a unit in this building. I'm sure he has an answer.
Freed has a newsletter?
Cabeman, who posts here, bought a unit in this building. I'm sure he has an answer.
Freed has a newsletter?
MikeMang
Active Member
Yah, its a monthly thing. The first one came out last month. Its basically just a sales one-pager. Its actually pretty wack. I'll pdf it tonight at work and try to post it.
SLOCRO
Active Member
occupancy in September 2007...
Occupancy is supposed to commence in May 2008 - though you are right - it was supposed to be Sept. 2007. I believe it was posted earlier that obtaining approval for the 10th floor from the city delayed construction for a little while.
Occupancy is supposed to commence in May 2008 - though you are right - it was supposed to be Sept. 2007. I believe it was posted earlier that obtaining approval for the 10th floor from the city delayed construction for a little while.
H
Hydrogen
Guest
Interesting point SLOCRO. Indeed the developer had to use set-backs to get the building built. The tenth floor is basically a penthouse I believe. Up Adelaide a bit, Mode was cancelled due to the layout of the higher floors. Yet right beside 455 Adelaide, the city has allowed a thirteen floor building.
Sometimes I just don't get why something flies in one location, but can't go in another.
Sometimes I just don't get why something flies in one location, but can't go in another.
cabeman
Active Member
... as far as I know the May commencement is still on track (my date is early September).
A follow-up from one my earlier posts ... they've filled in the gaps between the pre-cast panels, looks quite a bit better. The colour is still patchy, but not as noticeable. There are still some cracks and holes in the panels on the west side of the building, but maybe they'll be dealt with in due course.
A follow-up from one my earlier posts ... they've filled in the gaps between the pre-cast panels, looks quite a bit better. The colour is still patchy, but not as noticeable. There are still some cracks and holes in the panels on the west side of the building, but maybe they'll be dealt with in due course.
SLOCRO
Active Member
10th Floor Penthouse
I remember seeing (by chance) a news segment about condo sales in Toronto (this was back in 2006) and they ended up closing the segment at the 455 Adelaide sales center. They mentioned how the penthouse was just sold for 1.7 million, which was the most expensive new construction unit sold south of Bloor (to demonstrate how unprecedented or strong sales were in general). One, that seemed wrong to me because isn't the Ritz/Carlton south of Bloor(?); and two - I thought the penthouse was listed for 1.5 million (they bought upgrades early?!!). That doesn't matter. What does matter is that now this penthouse owner will have a 13 story condo right beside them? I'm sure the restrictive building height/code in this area was a selling point. 570 King is officially confirmed to be 13 stories?
I remember seeing (by chance) a news segment about condo sales in Toronto (this was back in 2006) and they ended up closing the segment at the 455 Adelaide sales center. They mentioned how the penthouse was just sold for 1.7 million, which was the most expensive new construction unit sold south of Bloor (to demonstrate how unprecedented or strong sales were in general). One, that seemed wrong to me because isn't the Ritz/Carlton south of Bloor(?); and two - I thought the penthouse was listed for 1.5 million (they bought upgrades early?!!). That doesn't matter. What does matter is that now this penthouse owner will have a 13 story condo right beside them? I'm sure the restrictive building height/code in this area was a selling point. 570 King is officially confirmed to be 13 stories?
cabeman
Active Member
^ I believe 570 King was allowed extra height based on the condition of maintaining and restoring the historically designated building on the King St side. It'll be interesting to see what ultimately gets approved at 560 King since this condition doesn't exist for the site.
H
Hydrogen
Guest
I remember seeing (by chance) a news segment about condo sales in Toronto (this was back in 2006) and they ended up closing the segment at the 455 Adelaide sales center. They mentioned how the penthouse was just sold for 1.7 million, which was the most expensive new construction unit sold south of Bloor (to demonstrate how unprecedented or strong sales were in general). One, that seemed wrong to me because isn't the Ritz/Carlton south of Bloor(?); and two - I thought the penthouse was listed for 1.5 million (they bought upgrades early?!!). That doesn't matter. What does matter is that now this penthouse owner will have a 13 story condo right beside them? I'm sure the restrictive building height/code in this area was a selling point. 570 King is officially confirmed to be 13 stories?
I'm sure the owner of $1.7 million penthouse had no clue that there would be a building with a great view of their place going up next door. That penthouse is going to have a lot of glass, so that means plenty of expensive blinds.
Otherwise, with a 13 floor condo, an 11 floor building (on the gas bar site), and the 12 floor office building mentioned on this site, eventually no one is going to have any view from 455 Adelaide (looking south).
SLOCRO
Active Member
Penthouse Owner
No kidding... not to mention their private pool. Not sure if that is still in the plans... Maybe a bridge/escalator can be built between 455 and 560 King, and from 560 to 570 - the pool could function as a common amenity! (I joke).
The pedestrian walkway planned between 455 Adelaide and 560 King (which Cabeman outlined) should create some decent distance between the buildings for the south facing unit owners of 455. For instance, there should still be good CN Tower views (from balconies if not inside).
I'm sure the owner of $1.7 million penthouse had no clue that there would be a building with a great view of their place going up next door. That penthouse is going to have a lot of glass, so that means plenty of expensive blinds.
No kidding... not to mention their private pool. Not sure if that is still in the plans... Maybe a bridge/escalator can be built between 455 and 560 King, and from 560 to 570 - the pool could function as a common amenity! (I joke).
The pedestrian walkway planned between 455 Adelaide and 560 King (which Cabeman outlined) should create some decent distance between the buildings for the south facing unit owners of 455. For instance, there should still be good CN Tower views (from balconies if not inside).
H
Hydrogen
Guest
One of the things that the owner/potential developer of the gas bar (560 King) wants is to reduce the space between the two buildings so as to allow for a larger structure. Also, it strikes me that the pedestrian walkway would more likely be an access route to the underground garage for 570 King (and possibly even the 560 King building?). From what I have seen of the Silver Plate building plans, there is no other place for garage access to go.
SLOCRO
Active Member
Maybe the garage entrance for 570 King would be off Adelaide? I don't particularly like that option because then the 455 portion fronting Adelaide with all it's zen garden spleandor would be right beside a massive garage door (?!). Which means - I don't doubt your theory Hydrogen.
H
Hydrogen
Guest
From what I recall, the Adelaide-fronting portion of the 570 King building would take up about half the space of the present garage structure that is presently there. It's not clear if the remainder is a garden feature or pedestrian access, as the floor units there will be townhouses (or the like) with direct access to this area. There is always a chance that it might also serve as access to a garage, so I'm not doubting your theory either SLOCRO.



