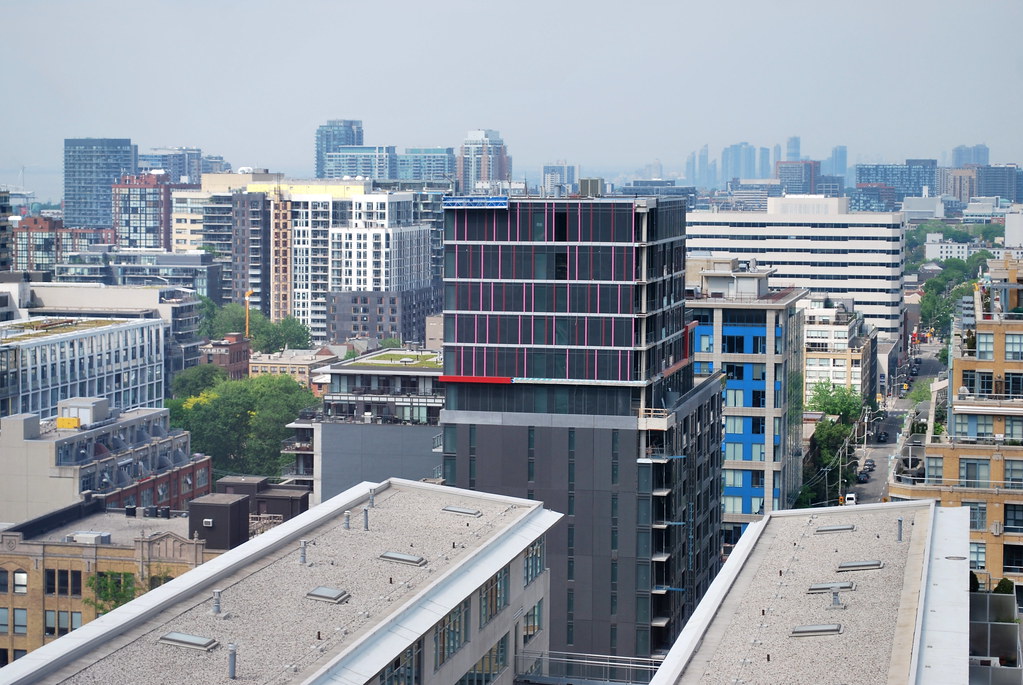thecharioteer
Senior Member
Thankfully, it's a mid block tower.
Well, it's a mid-block building, but the pie-shaped site to its east, at the corner of Richmond & Spadina, is unlikely to be developed. Given that, the design expression of the east façade, on axis with Richmond, will be prominent for a long time and is worse than disappointing. It deadens the entire intersection.
Ironically, one of the earliest new developments in the neighbourhood, District Lofts, by aA, also had blank walls facing Spadina, but managed to deal with it in a much more elegant fashion. Granted, the fragmentation of its massing helped, but the materiality plays a large part.






 Doors Open 2016
Doors Open 2016