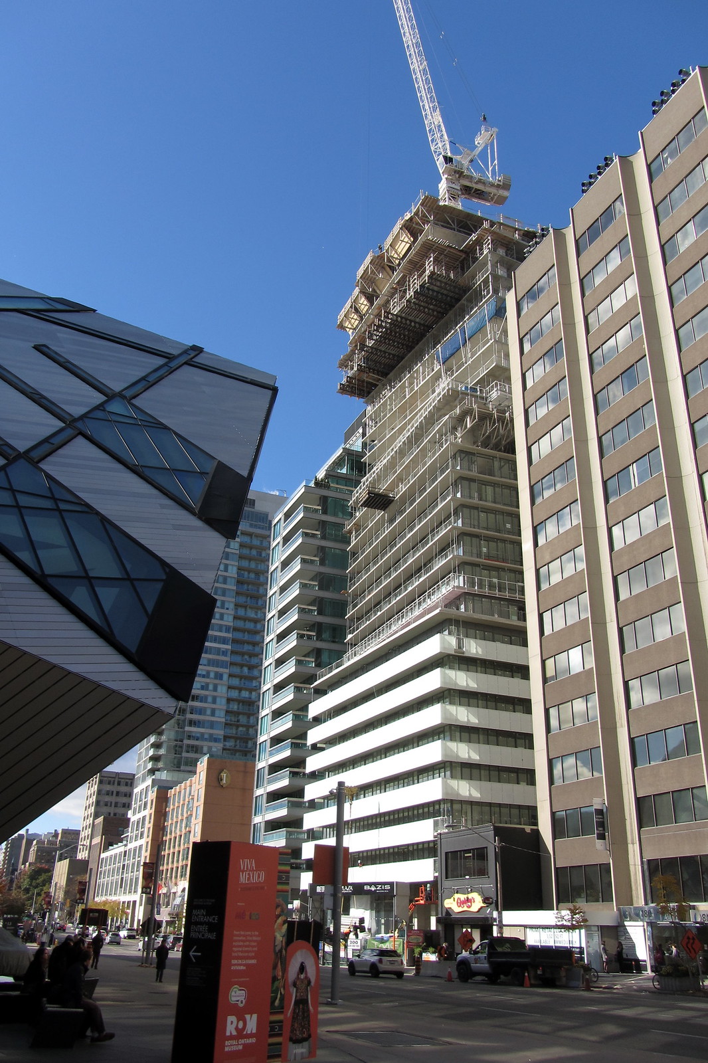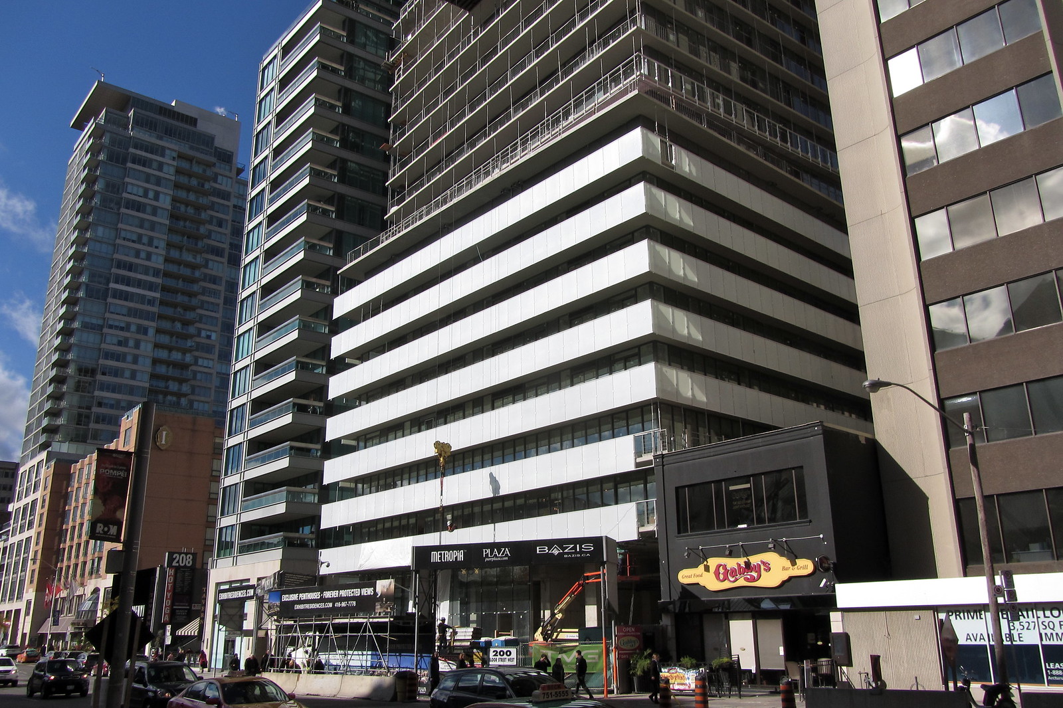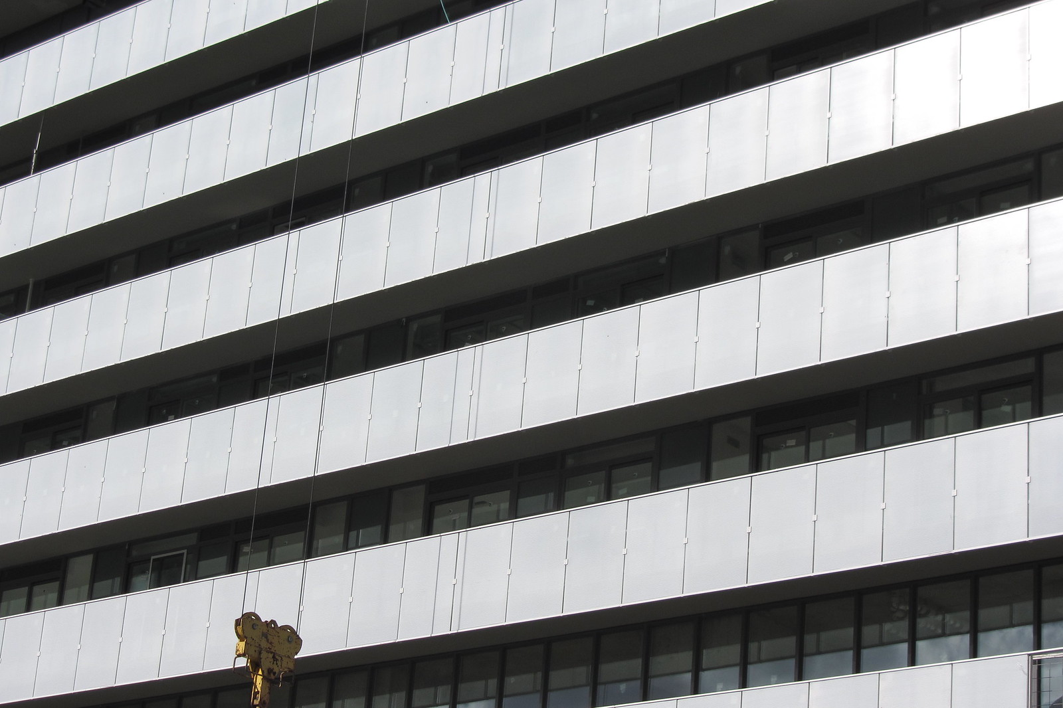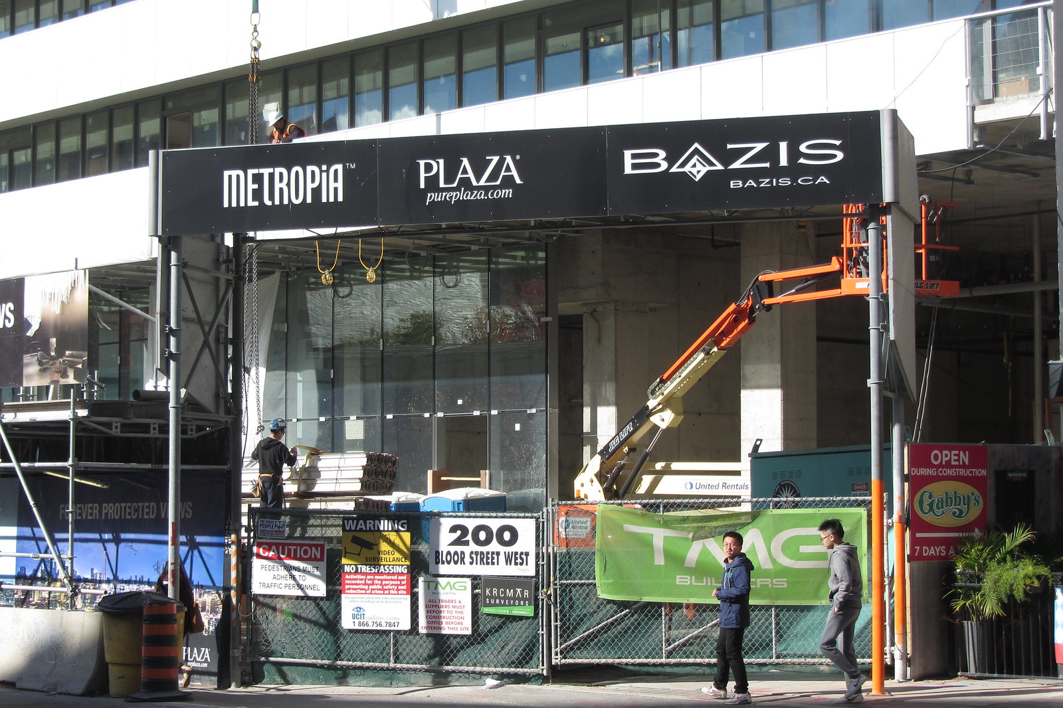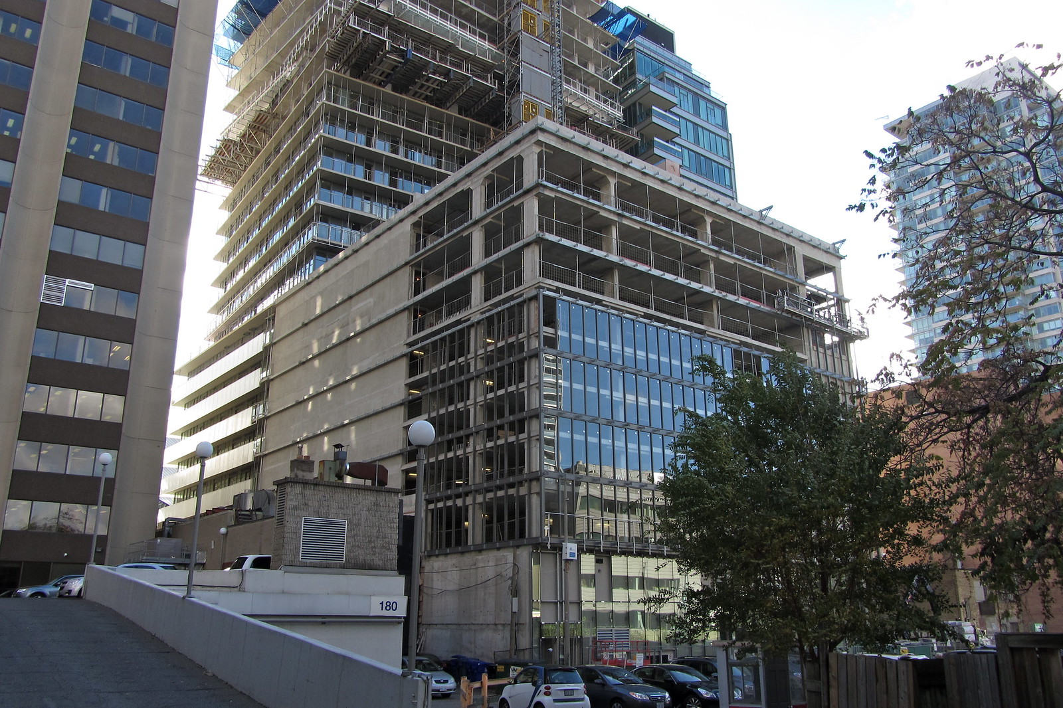You are using an out of date browser. It may not display this or other websites correctly.
You should upgrade or use an alternative browser.
You should upgrade or use an alternative browser.
Toronto Exhibit Residences | 99.97m | 32s | Bazis | Rosario Varacalli
- Thread starter AlvinofDiaspar
- Start date
Kai White
New Member
stjames2queenwest
Senior Member
Does anyone know how many metres separate these buildings? I am curious as to why this was approved but grid/ the grand and 1 Yorkville/ the phantom property are being scrutinized. When they both seem further apart than this.
Looking good though
Looking good though
These two are pre-Tall Buildings Guidelines, whereas everything going through the process now is subject to it.
42
42
stjames2queenwest
Senior Member
Oh I see. That makes more sense. Thanks
greenleaf
Senior Member
These two are pre-Tall Buildings Guidelines, whereas everything going through the process now is subject to it.
42
IIRC these two buildings were cited as a reason for the building separation guideline to exist.
someMidTowner
¯\_(ツ)_/¯
Marcanadian
Moderator
These are a week old, but better late than never:
 Exhibit by Marcus Mitanis, on Flickr
Exhibit by Marcus Mitanis, on Flickr
[url=https://flic.kr/p/zHrCsj]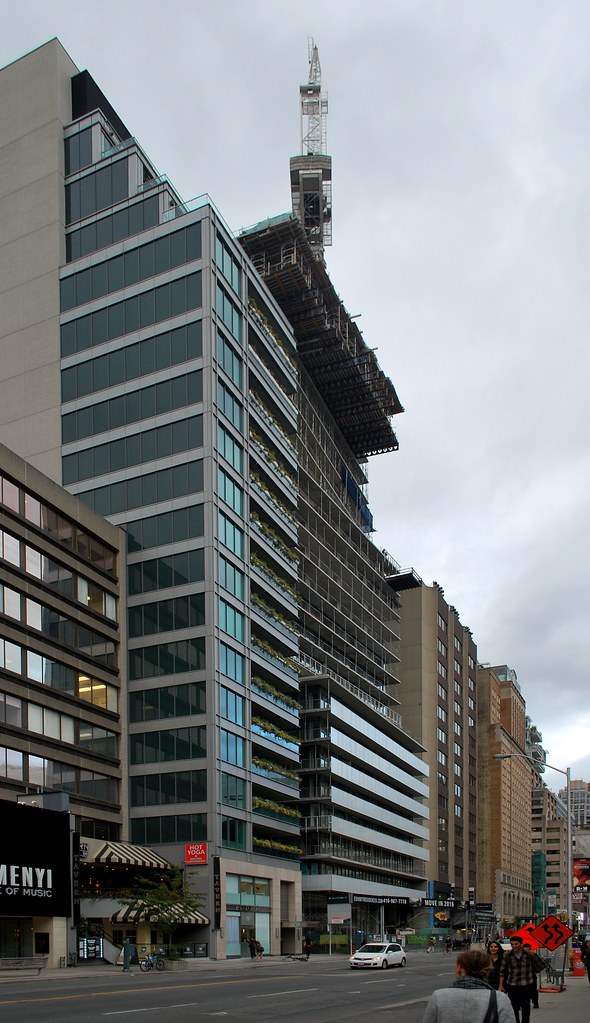 Exhibit by Marcus Mitanis, on Flickr[/URL]
Exhibit by Marcus Mitanis, on Flickr[/URL]
 Exhibit by Marcus Mitanis, on Flickr
Exhibit by Marcus Mitanis, on Flickr[url=https://flic.kr/p/zHrCsj]
 Exhibit by Marcus Mitanis, on Flickr[/URL]
Exhibit by Marcus Mitanis, on Flickr[/URL]
Last edited:
Marcanadian
Moderator
salsa
Senior Member
Marcanadian
Moderator
Thursday:
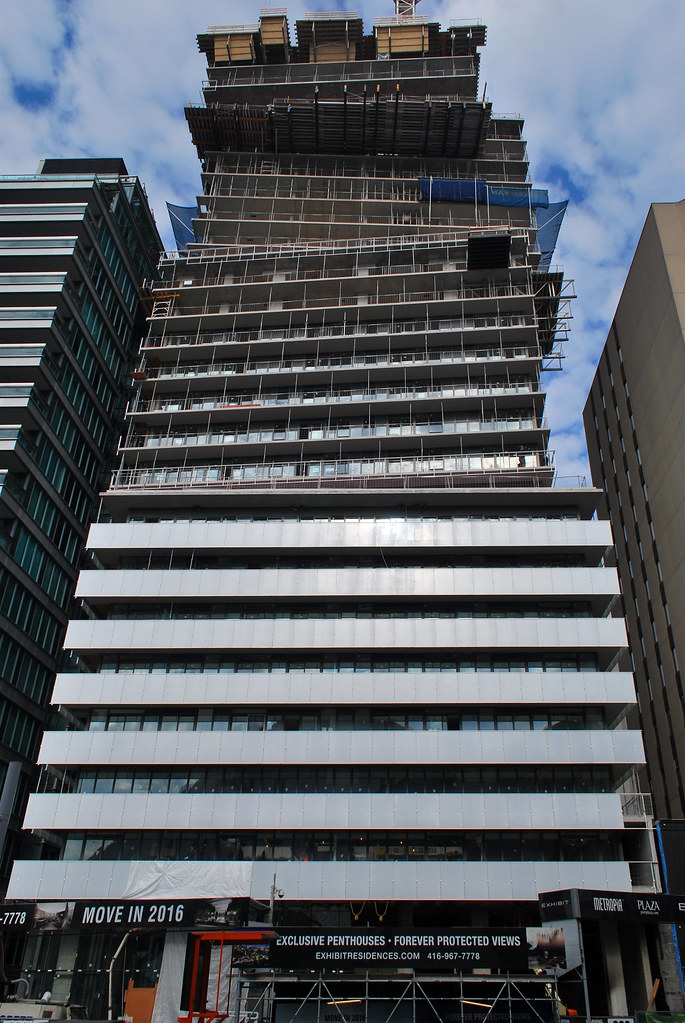 Exhibit by Marcus Mitanis, on Flickr
Exhibit by Marcus Mitanis, on Flickr
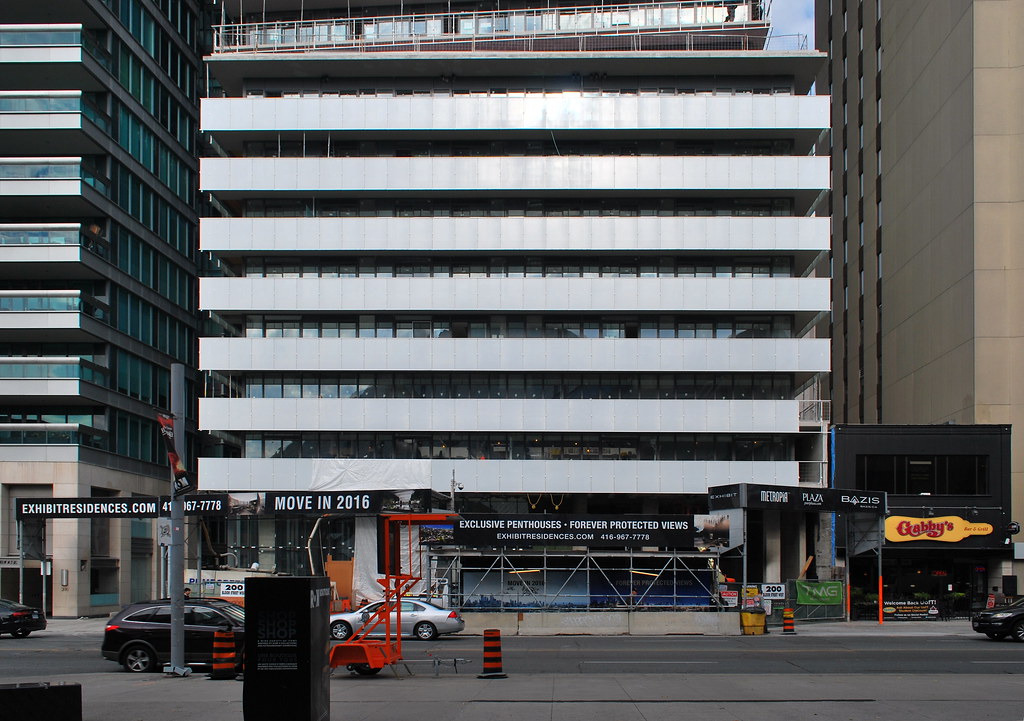 Exhibit by Marcus Mitanis, on Flickr
Exhibit by Marcus Mitanis, on Flickr
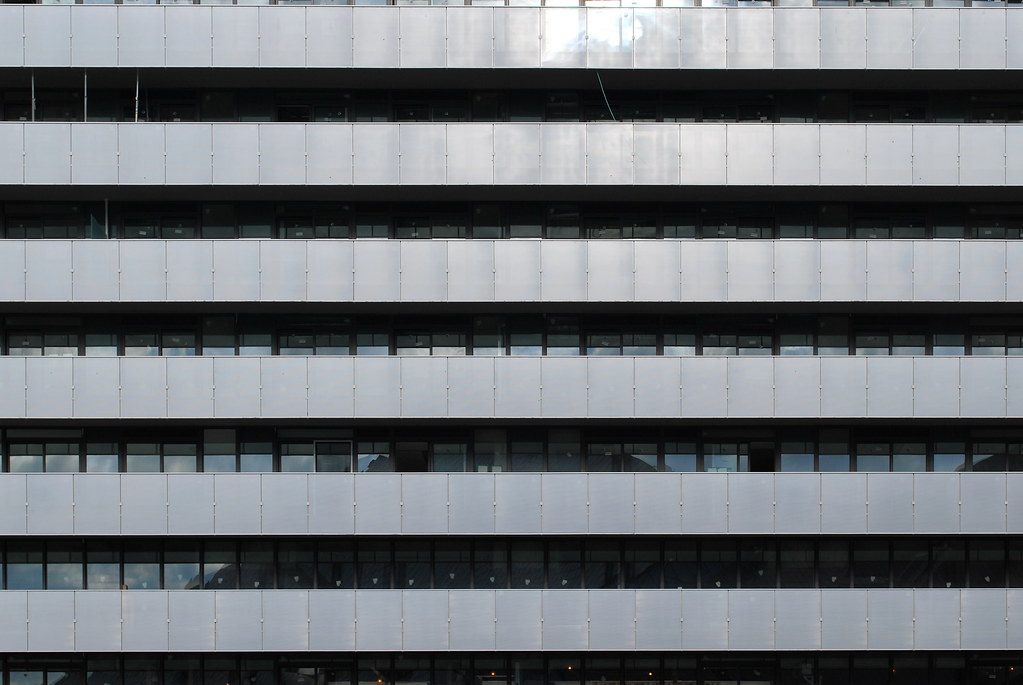 Exhibit by Marcus Mitanis, on Flickr
Exhibit by Marcus Mitanis, on Flickr
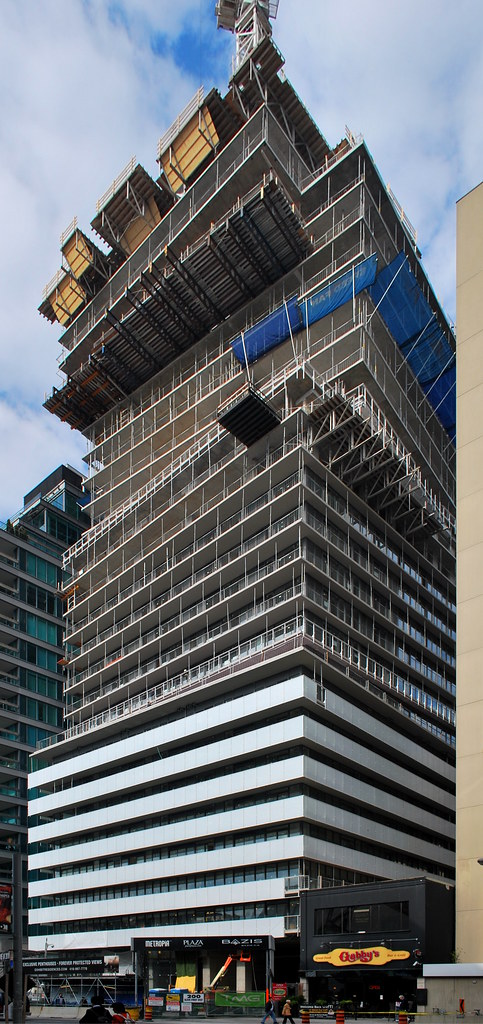 Exhibit by Marcus Mitanis, on Flickr
Exhibit by Marcus Mitanis, on Flickr
 Exhibit by Marcus Mitanis, on Flickr
Exhibit by Marcus Mitanis, on Flickr Exhibit by Marcus Mitanis, on Flickr
Exhibit by Marcus Mitanis, on Flickr Exhibit by Marcus Mitanis, on Flickr
Exhibit by Marcus Mitanis, on Flickr Exhibit by Marcus Mitanis, on Flickr
Exhibit by Marcus Mitanis, on Flickr














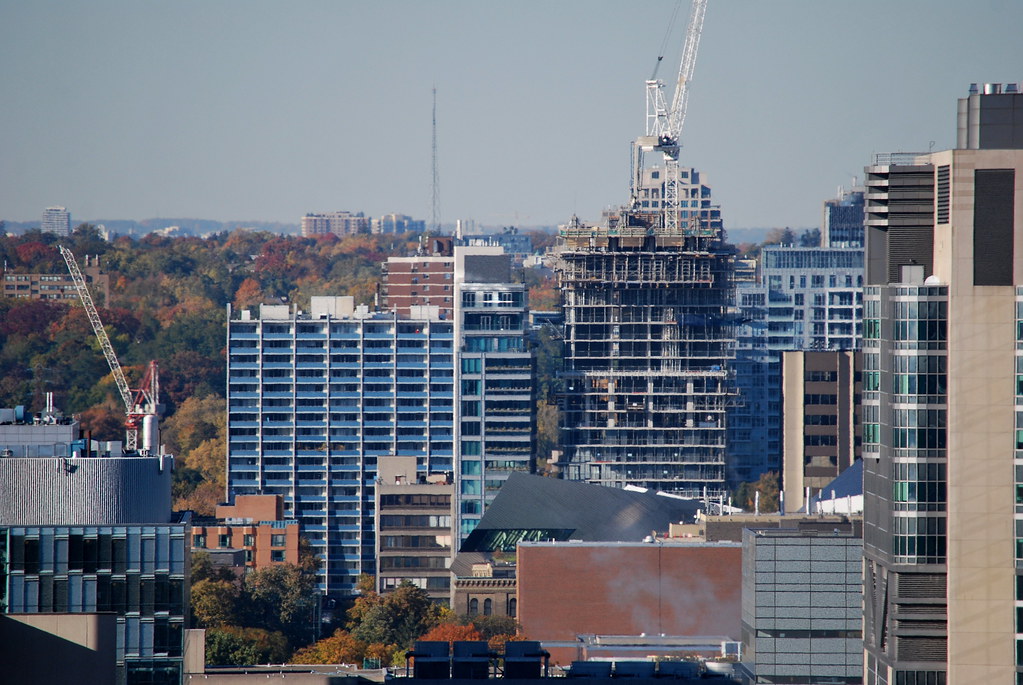 Studio
Studio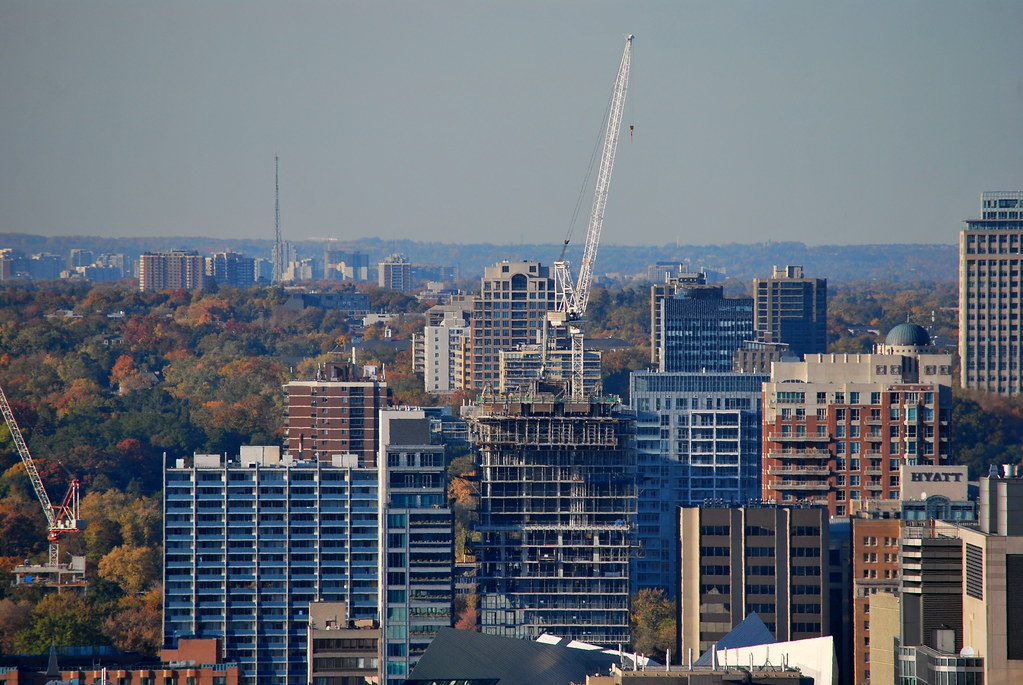 Studio
Studio