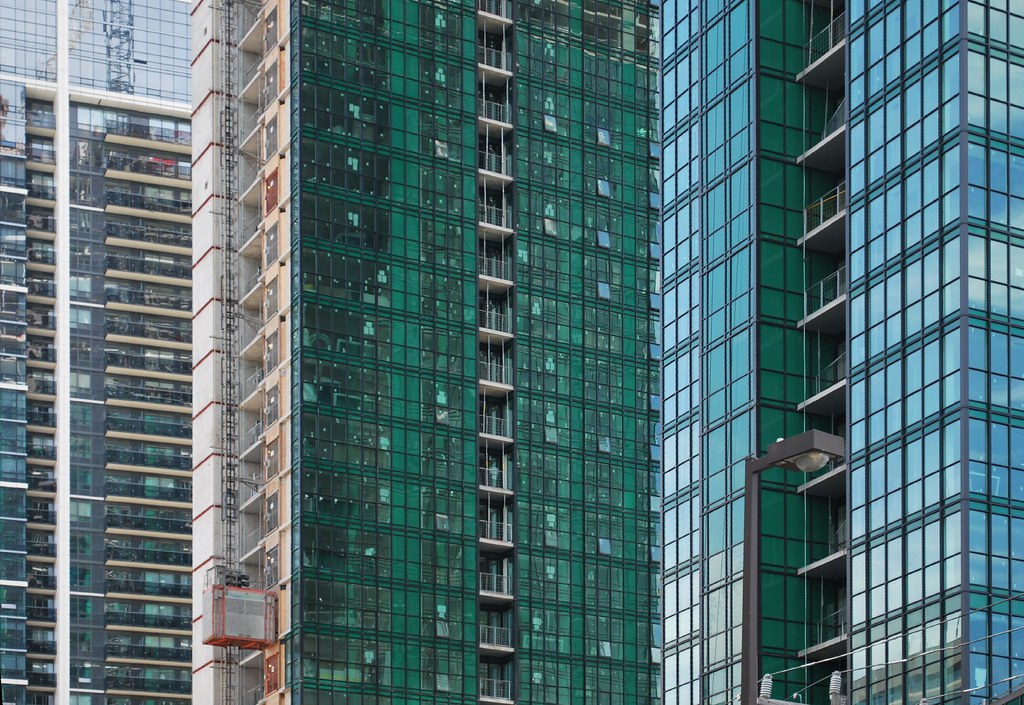Marcanadian
Moderator
 York Cemetery by Marcanadian, on Flickr
York Cemetery by Marcanadian, on Flickr Emerald Park by Marcanadian, on Flickr
Emerald Park by Marcanadian, on Flickr Hullmark Centre and Emerald Park by Marcanadian, on Flickr
Hullmark Centre and Emerald Park by Marcanadian, on Flickr Emerald Park by Marcanadian, on Flickr
Emerald Park by Marcanadian, on Flickr Hullmark Centre and Emerald Park by Marcanadian, on Flickr
Hullmark Centre and Emerald Park by Marcanadian, on Flickr Hullmark Centre and Emerald Park by Marcanadian, on Flickr
Hullmark Centre and Emerald Park by Marcanadian, on Flickr Hullmark Centre and Emerald Park by Marcanadian, on Flickr
Hullmark Centre and Emerald Park by Marcanadian, on Flickr Emerald Park by Marcanadian, on Flickr
Emerald Park by Marcanadian, on Flickr Emerald Park by Marcanadian, on Flickr
Emerald Park by Marcanadian, on Flickr Hullmark Centre and Emerald Park by Marcanadian, on Flickr
Hullmark Centre and Emerald Park by Marcanadian, on Flickr Emerald Park by Marcanadian, on Flickr
Emerald Park by Marcanadian, on Flickr Emerald Park by Marcanadian, on Flickr
Emerald Park by Marcanadian, on Flickr Hullmark Centre and Emerald Park by Marcanadian, on Flickr
Hullmark Centre and Emerald Park by Marcanadian, on Flickr Emerald Park by Marcanadian, on Flickr
Emerald Park by Marcanadian, on Flickr Emerald Park by Marcanadian, on Flickr
Emerald Park by Marcanadian, on Flickr Emerald Park by Marcanadian, on Flickr
Emerald Park by Marcanadian, on Flickr Emerald Park by Marcanadian, on Flickr
Emerald Park by Marcanadian, on Flickr Emerald Park by Marcanadian, on Flickr
Emerald Park by Marcanadian, on Flickr
Last edited:













