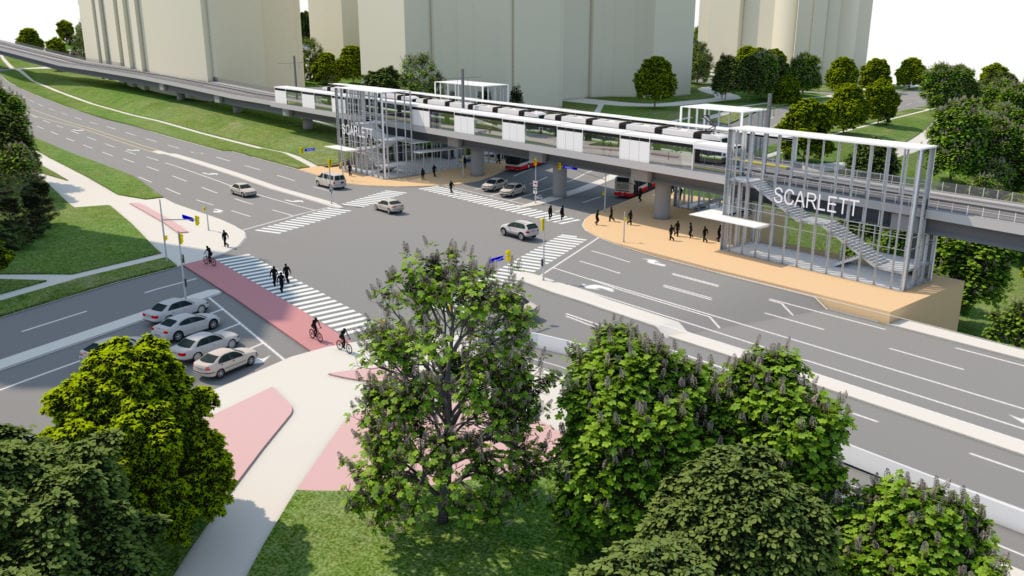Amare
Senior Member
There's no point having a direct connection to a high school. It's just a waste of money for the ~400 people who will use it per day.
I saw just figured that they meant one right into the school. I don't think there would be any isuse if the entrnce was completly seprate from the shoolMy interpretation of the original post was that the TDSB would allow intensification of part of their land - separate from the school - and have a connection to the intensified piece. Not that there be a tunnel to the school?
That was my point....not that the school would be connected, but they could sell development rights on their property that could be connected, giving the TDSB some much needed cash.My interpretation of the original post was that the TDSB would allow intensification of part of their land - separate from the school - and have a connection to the intensified piece. Not that there be a tunnel to the school?
^I don't usually take renders too literally, but that's the sort of detail that one just doesn't omit....
- Paul
Maybe since it’s above ground metrolinx could easily incorporate a parking garage into it.Yes, there will be a station at Scarlett Road.
Conceptual design (2016-2018), from link.


View attachment 324544
From link.
It's very strange given Metrolinx seems to have come up with a station design language that they want used for new stations. Shouldn't be hard to at least come up with preliminary renders. Hell, Ottawa manages to do it with their new stations, and then the renders get updated as the design evolves. I don't get what somehow makes that impossible in Toronto.Metrolinx is deadly afraid of even showing conceptual renderings before a contract is signed. Why would citizens/taxpayers want, need, or deserve to see them?
East of Scarlett Road, it is a floodplain. West of Scarlett Road it is narrow, bordering with the condos to the north and south. Don't think the neighbours would go with turning whatever parkland in the area over to a garage.Maybe since it’s above ground metrolinx could easily incorporate a parking garage into it.
So what you’re saying is we’re building this transit to serve the ducks, raccoons and rabbits in the area. Perfect.East of Scarlett Road, it is a floodplain. West of Scarlett Road it is narrow, bordering with the condos to the north and south. Don't think the neighbours would go with turning whatever parkland in the area over to a garage.
View attachment 325063
From link.