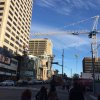You are using an out of date browser. It may not display this or other websites correctly.
You should upgrade or use an alternative browser.
You should upgrade or use an alternative browser.
Toronto eCondos | 195.67m | 58s | Bazis | Rosario Varacalli
- Thread starter buildup
- Start date
BjamesT
Active Member
Given the size of that crane, I kind of feel like it'll only be one crane for both buildings. I could be wrong.Crane #1 going up here today
drum118
Superstar
Sept 5
It looks like they will need 3 cranes at first and then 2 for the towers.
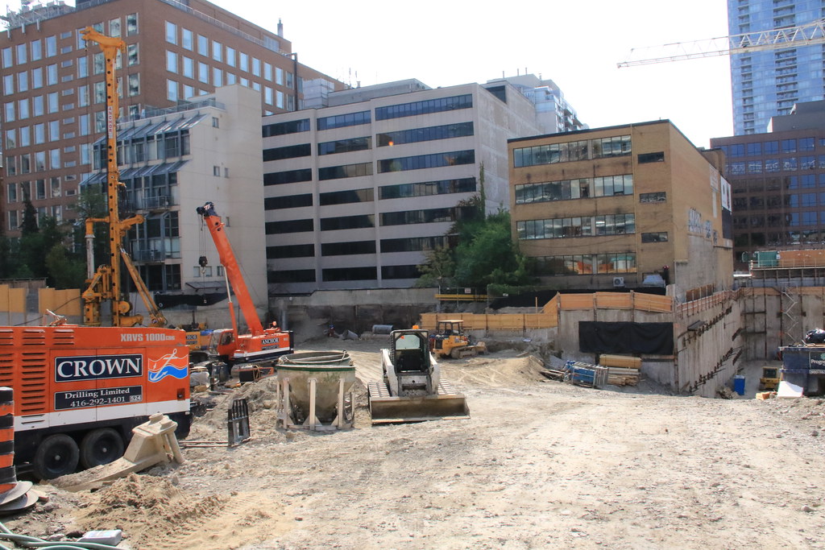
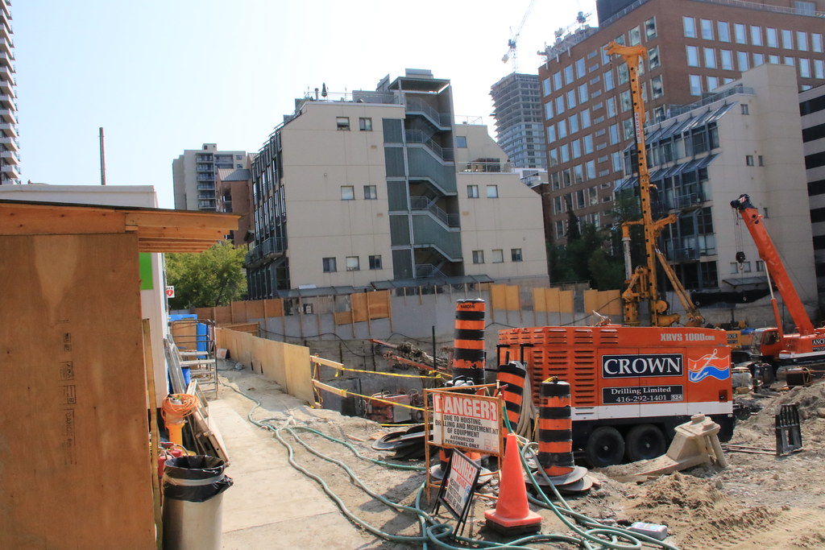
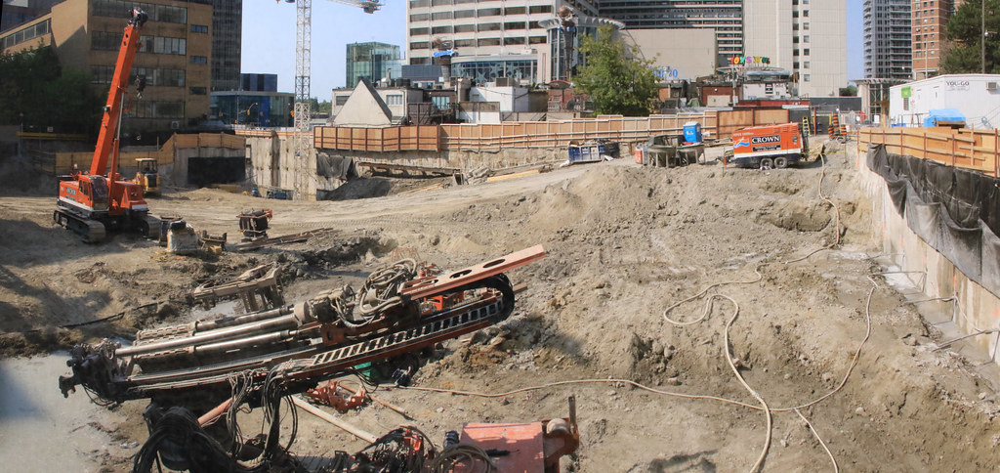
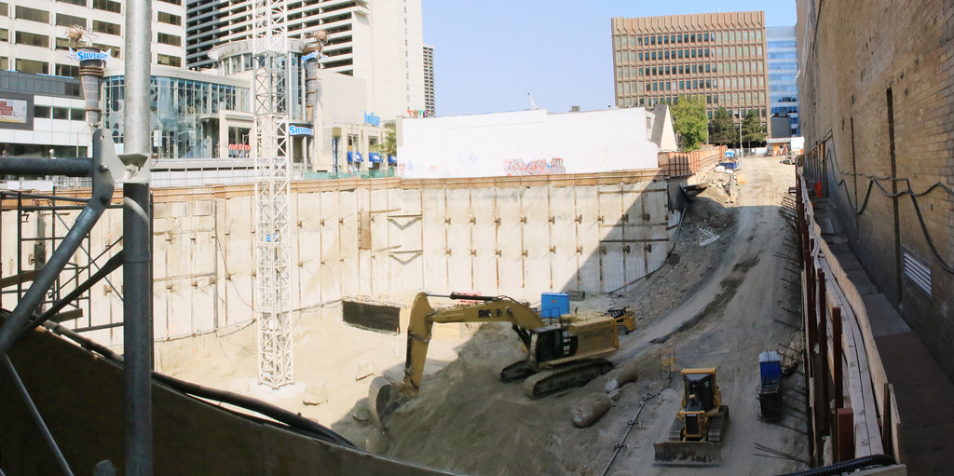
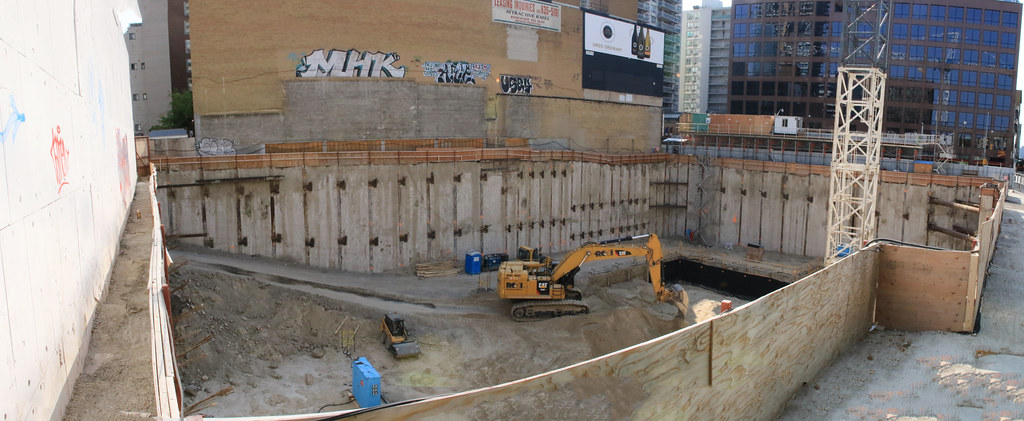
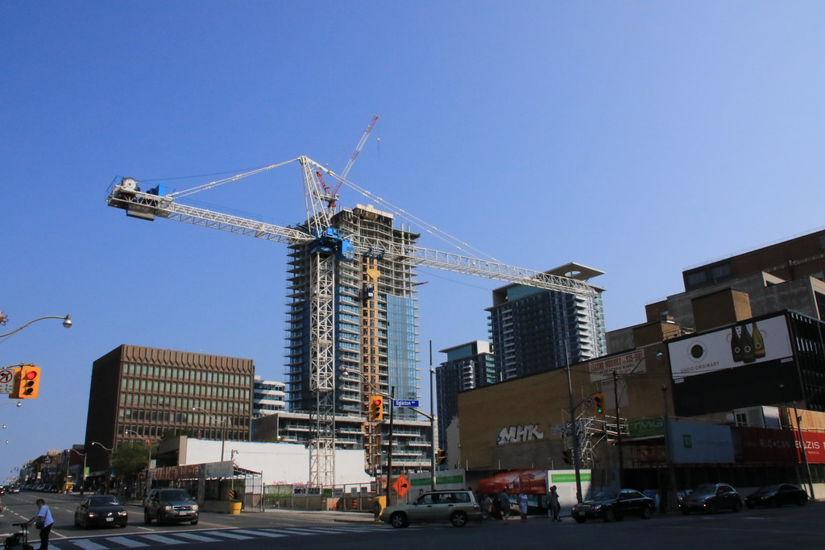
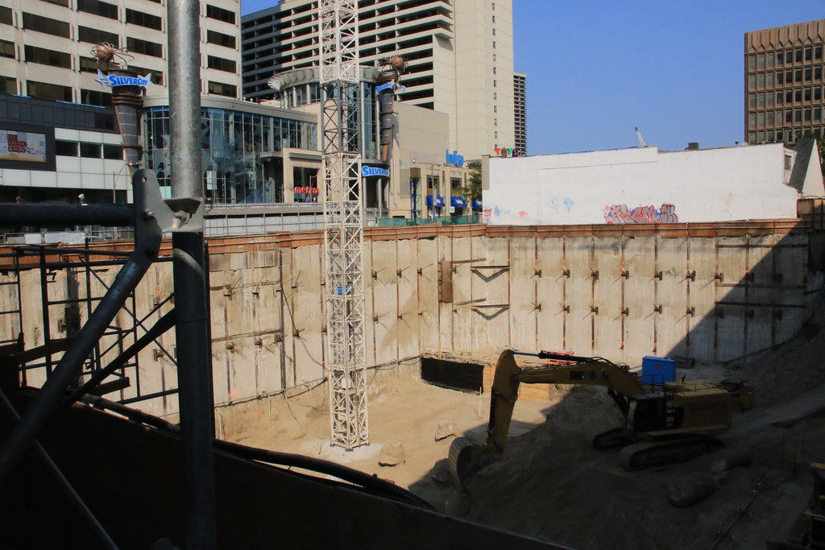
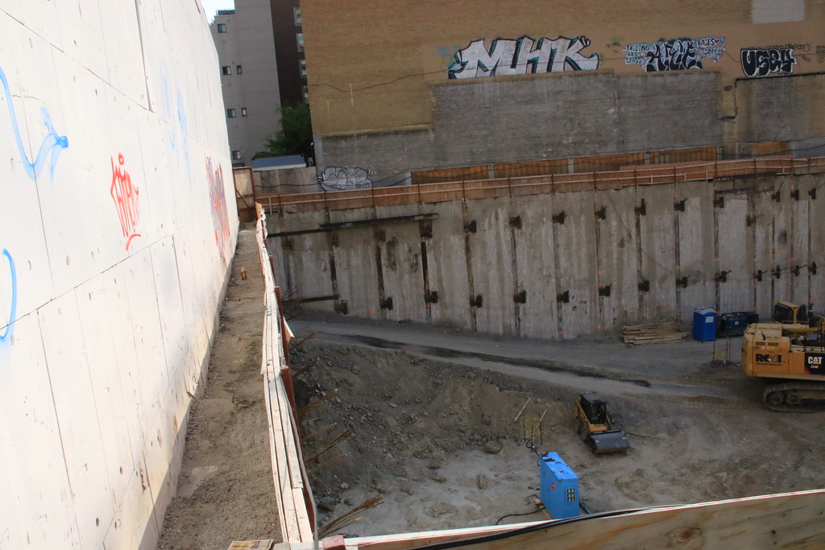
It looks like they will need 3 cranes at first and then 2 for the towers.








Tulse
Senior Member
It would be interesting to know what amount of insurance is involved when cranes over-swing neighbouring properties, along with any agreements that have to be made with neighbouring property owners.
42
42
67Cup
Active Member
I do know from direct experience that a crane swing easement can be negotiated with the neighbours in question in order to permit that encroachment. As the encroachee rather than the encroacher, so to speak, I do not know what if any insurance is taken out. IIRC, the easement did include a clause about making good any damage. As I recall, there was a similar statement with respect to some of the horizontal drilling which takes place during the shoring process in excavation. This was all a few years ago, however, and my memory may be faulty as to details.
Ramako
Moderator
The owner of the existing building, RioCan, is also involved in the development so they had their own incentive to find a solution.
67Cup
Active Member
We too had a strong incentive to make things work. IIRC, the easement was described to me by our counsel, not theirs, as boiler plate language. I think the agreements may be common. But that crane is certainly uncommonly close!
someMidTowner
¯\_(ツ)_/¯
Oct 22:
Some upward construction on the south tower's below grade levels


These next few are shot through grime covered windows. Just thought I would share my lack of pride for this next batch



Some upward construction on the south tower's below grade levels
These next few are shot through grime covered windows. Just thought I would share my lack of pride for this next batch
Attachments
GeneralGrievance
Active Member
Our front-page story from today looks at concrete pour for the project: http://urbantoronto.ca/news/2015/10/massive-pour-creates-e-condos-foundation-yonge-and-eglinton
steveve
Senior Member
Can someone remind me why they weren't able to assemble the entire Yonge frontage on this block? Or was that never considered a part of this project.
Don't get me wrong, the restaurants and shops there are better than a TD bank ever will be, but that remaining block of low rise retail seems very odd all things considered.
Don't get me wrong, the restaurants and shops there are better than a TD bank ever will be, but that remaining block of low rise retail seems very odd all things considered.
Big Daddy
Senior Member
In some ways I agree, but it does prevent the site from become completely "sterile" . Most developers don't know how to deal with large sites so they make one long continuous glass facade. This will ultimately look better - more human.
WillTo
Senior Member
salsa
Senior Member
North tower:
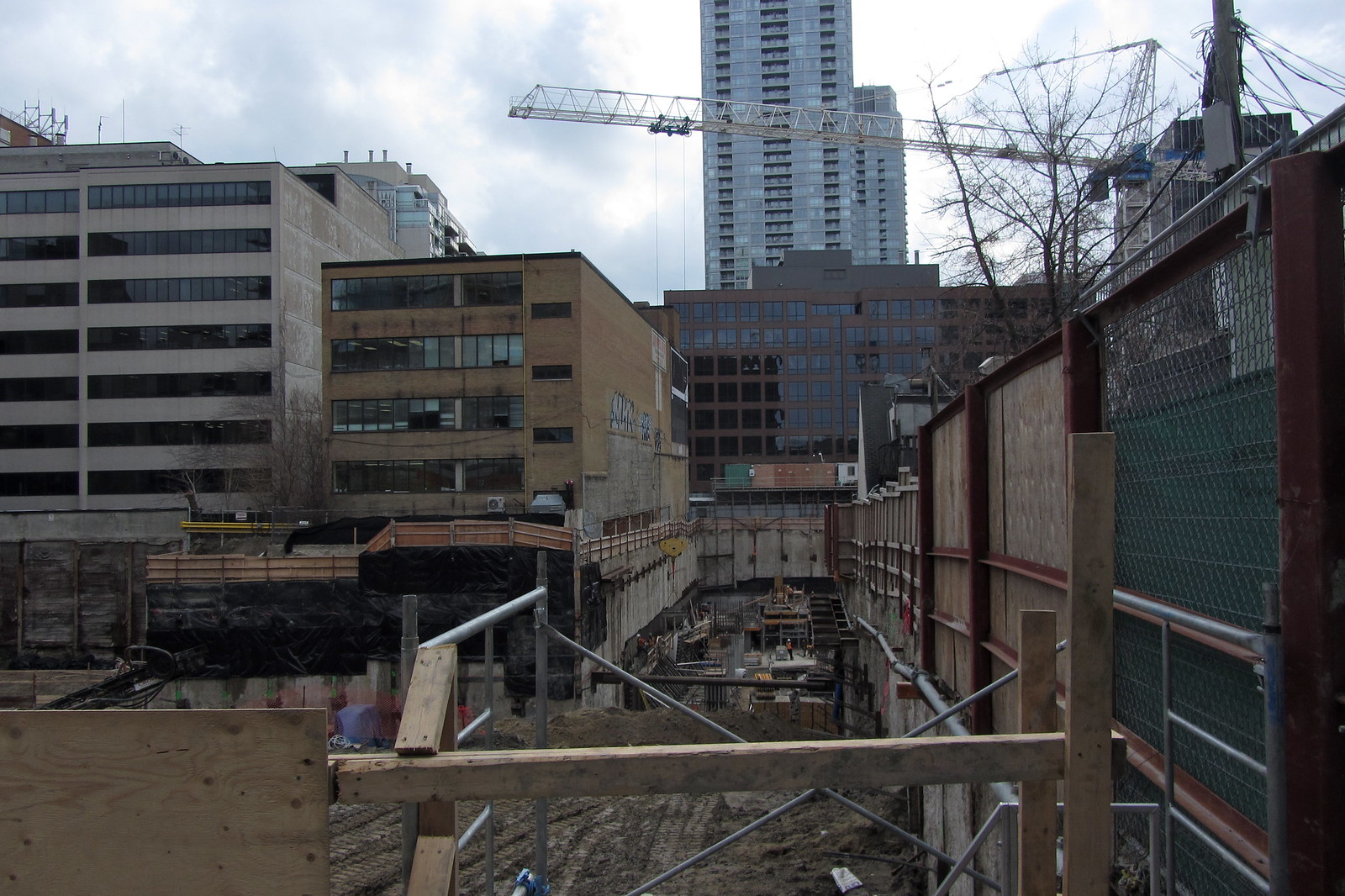
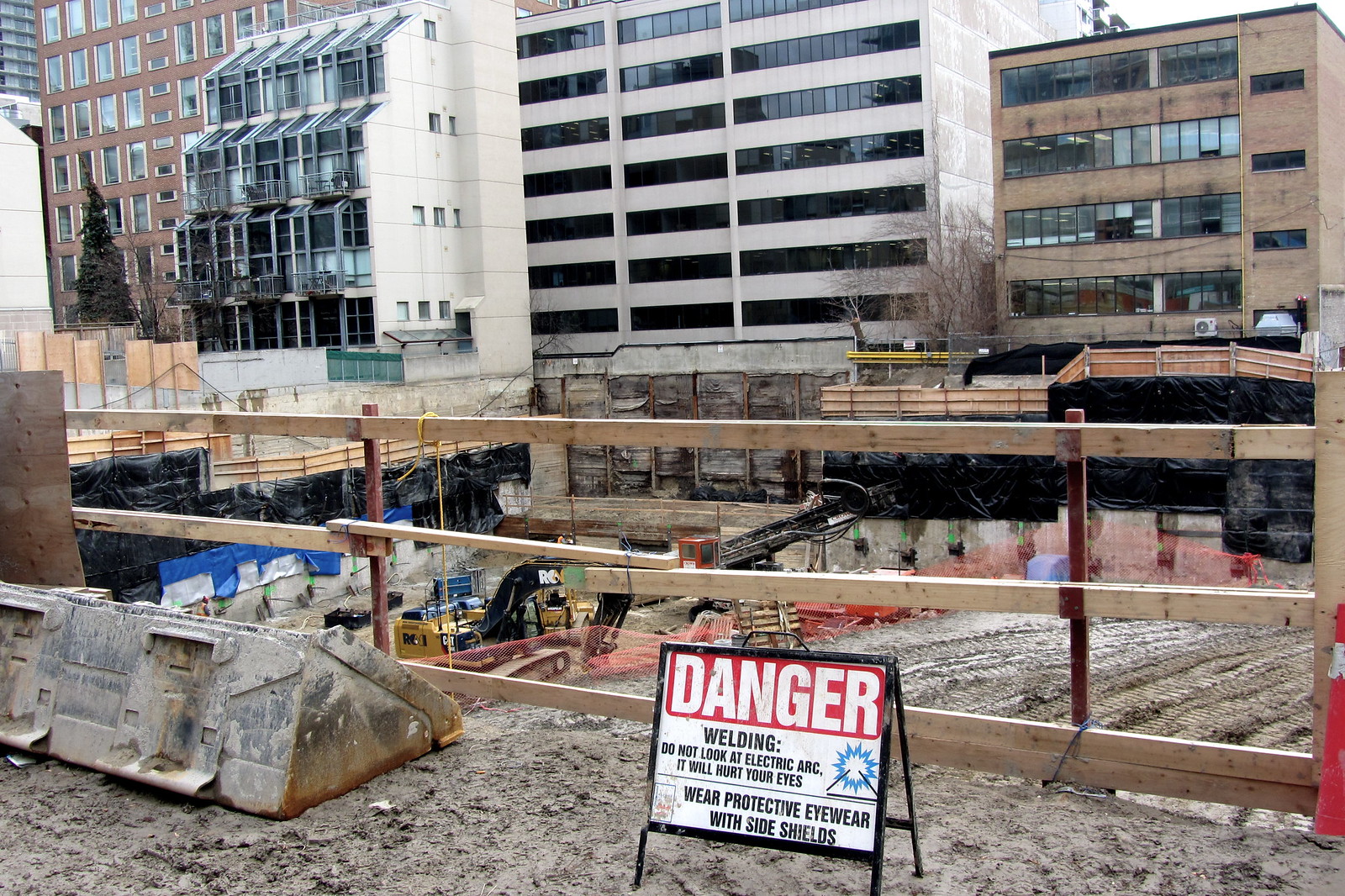
South tower:
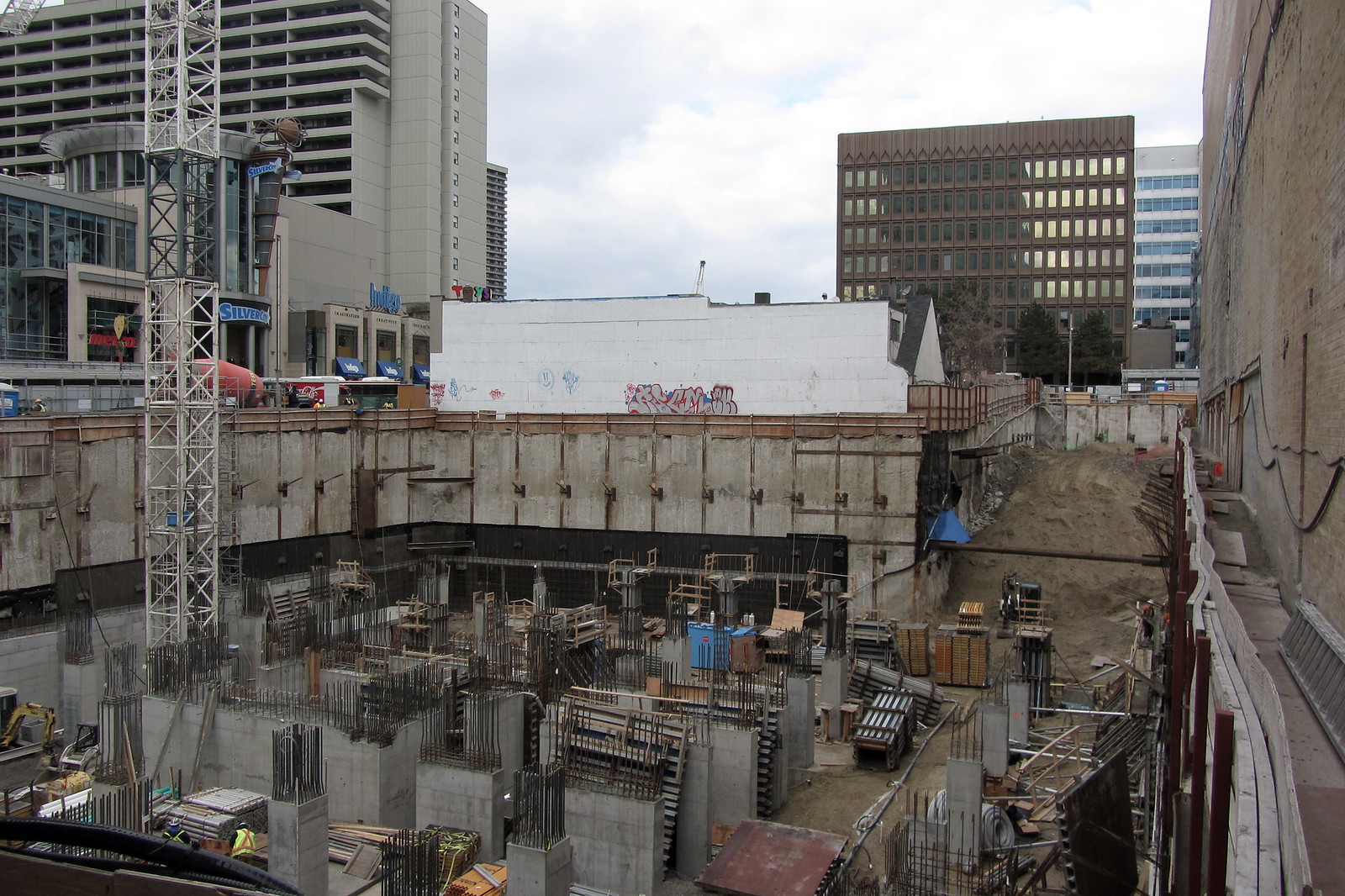
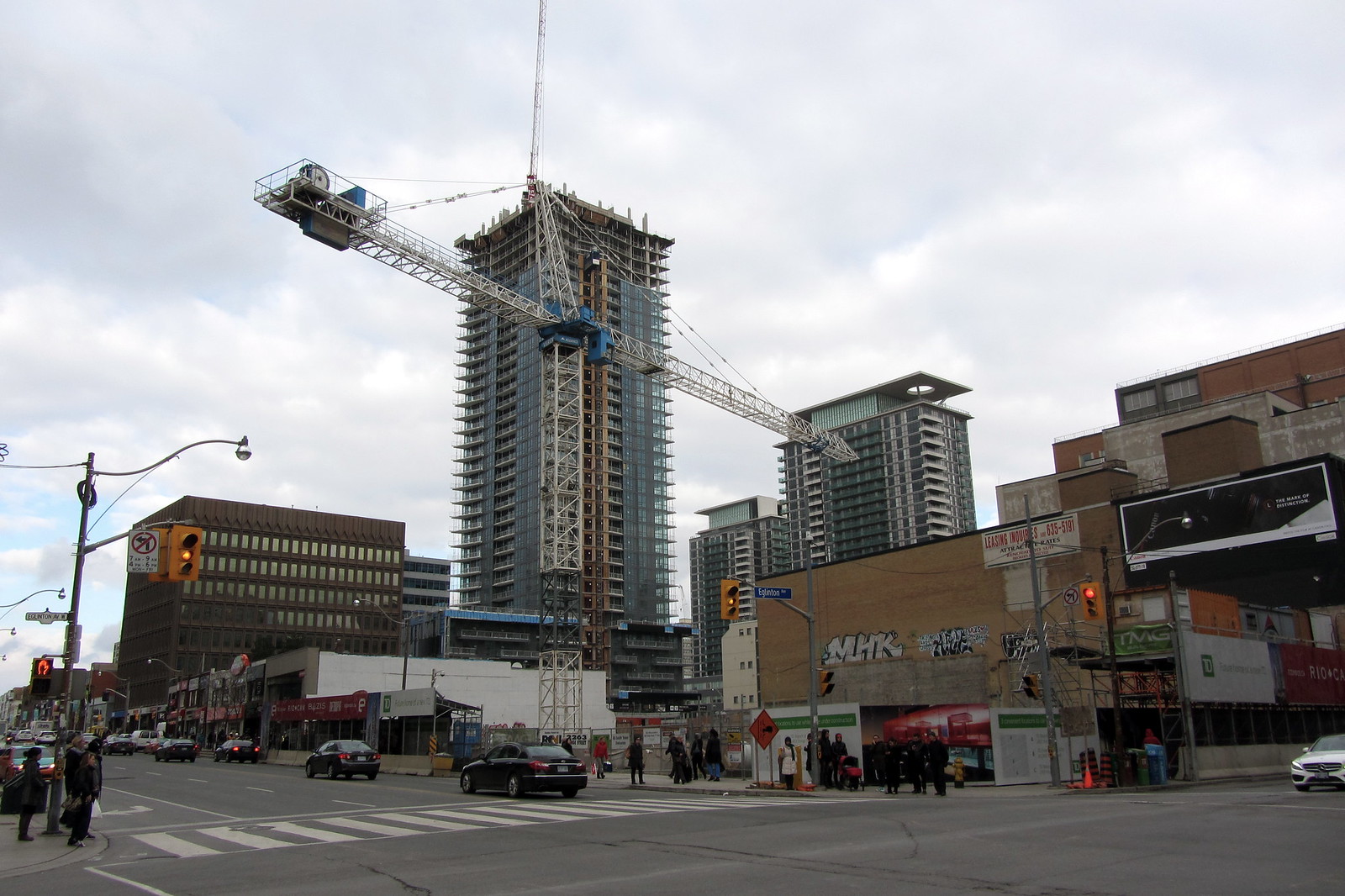


South tower:


Miscreant
Senior Member
Member Bio
- Joined
- Oct 9, 2011
- Messages
- 3,616
- Reaction score
- 1,795
- Location
- Where it's urban. And dense.
I'm not sure it's possible at this point, even with the renders in hand, to really appreciate how much this is going to transform this intersection.

