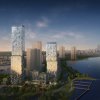ProjectEnd
Superstar
Finally, someone chose a real architect to do something on the waterfront...





2183 Lake Shore Boulevard West is the last site located along the Etobicoke Humber Shores Development area. This area has been supporting high density growth for the Greater Toronto Area, attracting residents with skyline views, access to waterfront bike trails and parks, proximity to Lake Ontario, and minimal commute to downtown Toronto.
MJMA has proposed a site strategy which utilizes the features of this site while offering a progressive solution for high density residential development. Two slender 50 storey towers and three small 10 to 12 storey low rise buildings house 1000 residential units. Along Lake Shore Boulevard a 3 storey Amenity Building with a pool and fitness area will accommodate the recreation activities for residents and potentially members of the community. A large open park space, adjacent to the open green space which abuts the property line, brings the waterfront landscape into the site for the residents. Public pathways are provided through the site to connect to the open green space and the path system beyond. All of the building Lobbies and Entrances are located along the central spine of the site and are connected to walkways to the water, the Amenity Building and the streets beyond.
MJMA is working with Planning Partnership and Cobalt Engineering on sustainable initiatives including the incorporation of geothermal heating, reduction and reuse of storm water and the installation of green roofs for the Amenity and Low Rise Buildings.
Client Weston Consulting Group Inc.
Project Area 975,000 sq.ft.
Construction Costs 265M
Project Completion 2015-2020
2183 Lake Shore Boulevard West is the last site located along the Etobicoke Humber Shores Development area. This area has been supporting high density growth for the Greater Toronto Area, attracting residents with skyline views, access to waterfront bike trails and parks, proximity to Lake Ontario, and minimal commute to downtown Toronto.
MJMA has proposed a site strategy which utilizes the features of this site while offering a progressive solution for high density residential development. Two slender 50 storey towers and three small 10 to 12 storey low rise buildings house 1000 residential units. Along Lake Shore Boulevard a 3 storey Amenity Building with a pool and fitness area will accommodate the recreation activities for residents and potentially members of the community. A large open park space, adjacent to the open green space which abuts the property line, brings the waterfront landscape into the site for the residents. Public pathways are provided through the site to connect to the open green space and the path system beyond. All of the building Lobbies and Entrances are located along the central spine of the site and are connected to walkways to the water, the Amenity Building and the streets beyond.
MJMA is working with Planning Partnership and Cobalt Engineering on sustainable initiatives including the incorporation of geothermal heating, reduction and reuse of storm water and the installation of green roofs for the Amenity and Low Rise Buildings.
Client Weston Consulting Group Inc.
Project Area 975,000 sq.ft.
Construction Costs 265M
Project Completion 2015-2020
Attachments
Last edited:





