Coucher du Soleil: from a couple evenings ago, the sun may not be setting behind Eau, but they're the most prominent towers here of course.

42
42
Kingsway College School has secured a site for its senior school, which will open in September 2021.
Kingsway College School (KCS) is a pre-kindergarten to Grade 8 coed private independent school founded in 1989. Its senior school, which will offer grades 9 through 12, will be located at 2183 Lake Shore Blvd. W. near Park Lawn Road, taking up the entire second and third floors of commercial space at Empire Eau de Soleil condominium.
--------------
Kingsway College School’s future senior school space will have a dedicated entrance on Lake Shore and includes access to a landscaped rooftop terrace. It sits next to Humber Bay Park East on the Etobicoke lakefront with access to fields, wetlands, a butterfly habitat, nature and bike trails.
Its website is up and running at www.kcs.on.ca/senior-school
Kingsway College should offer discounted tuition for those who live in Eau du Soleil.Etobicoke's Kingsway College secures site for future high school
NEWS 06:00 AM TORONTO.COM
Etobicoke's Kingsway College secures site for future high school
Kingsway College School has secured a site for its Senior School, which will open in September 2021.www.toronto.com
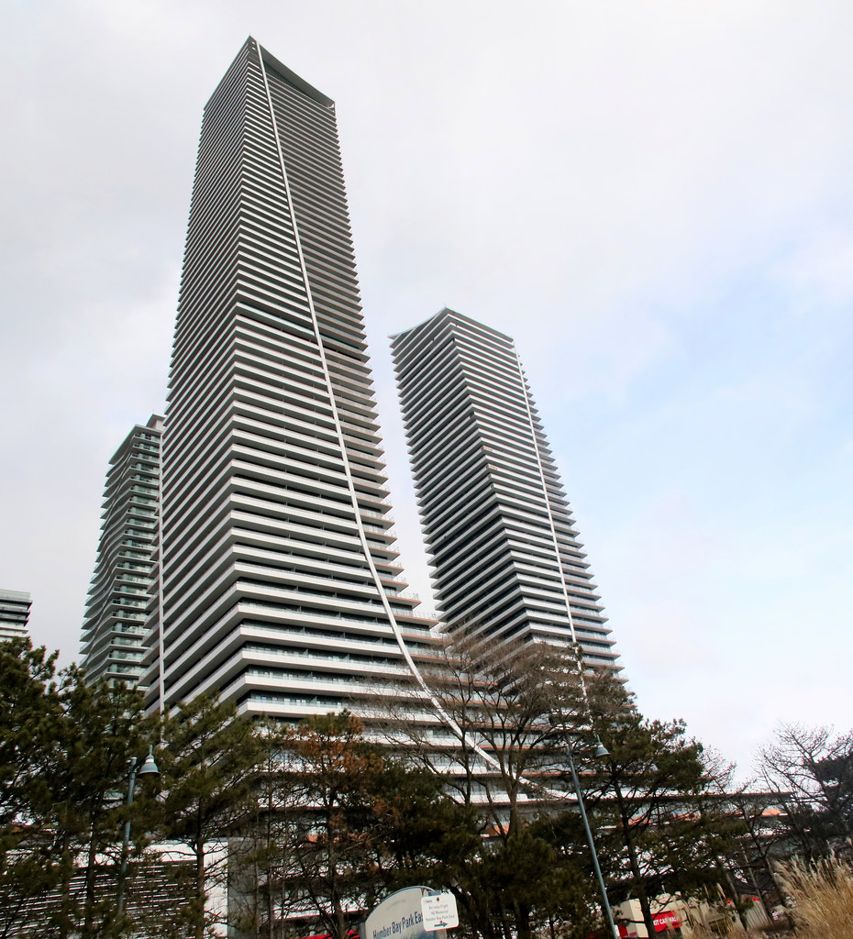
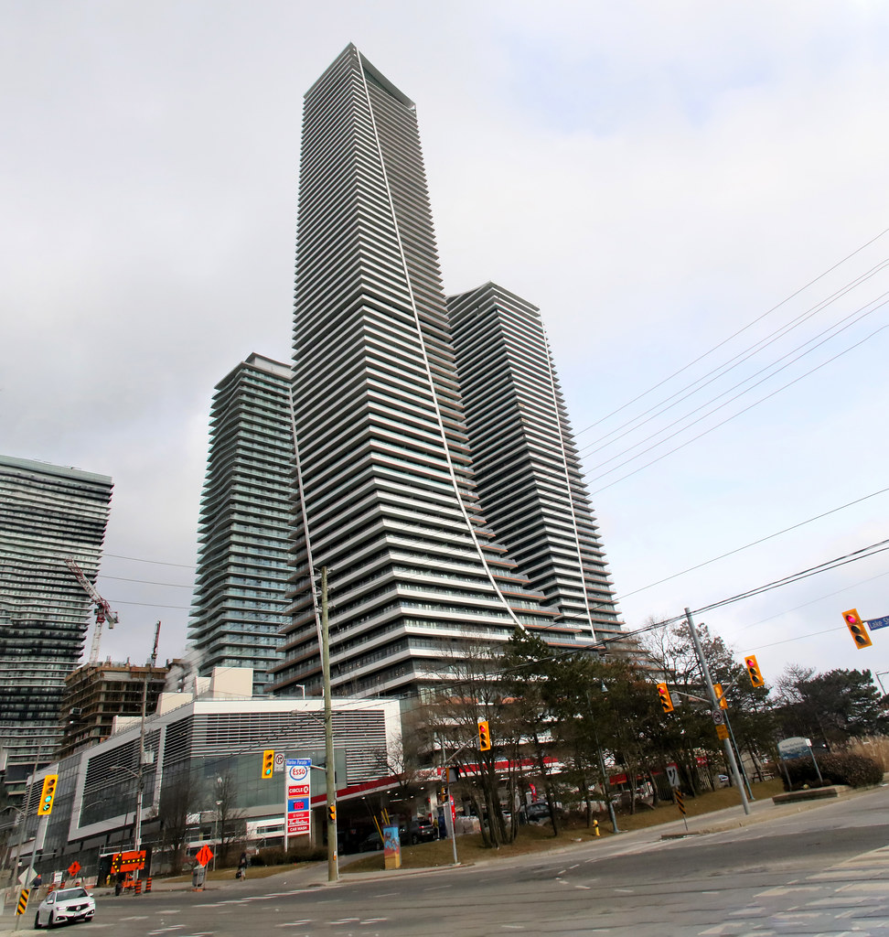





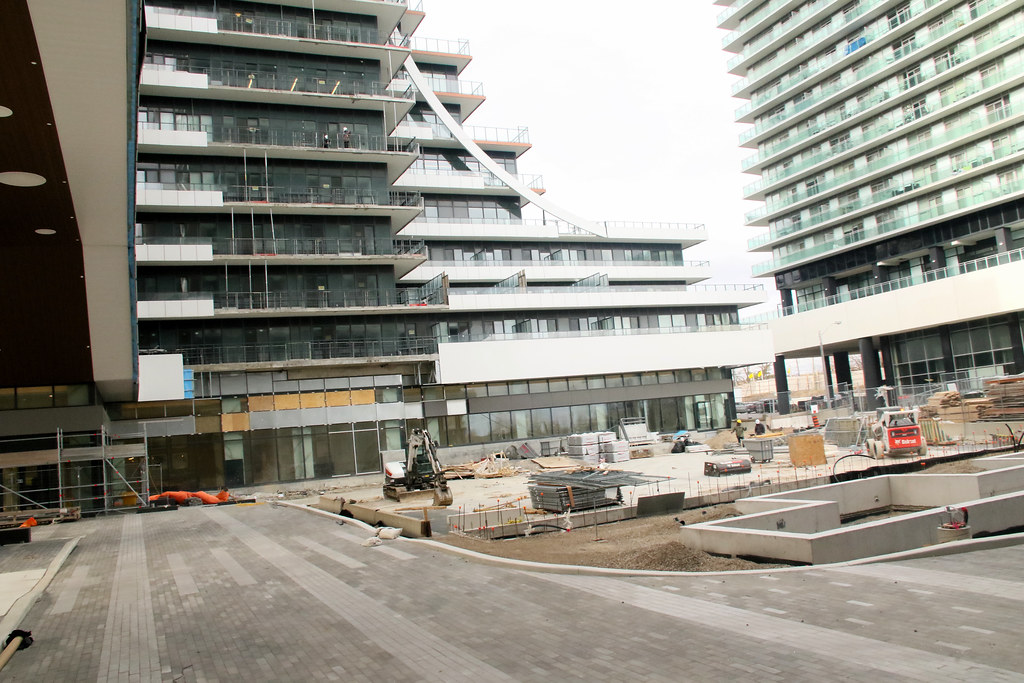





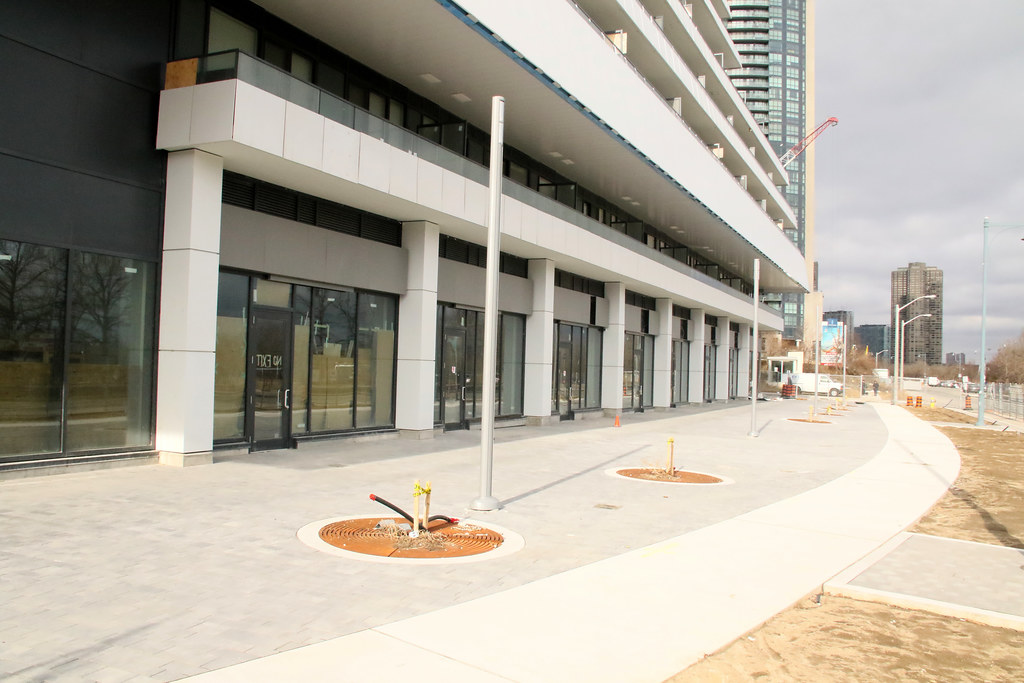

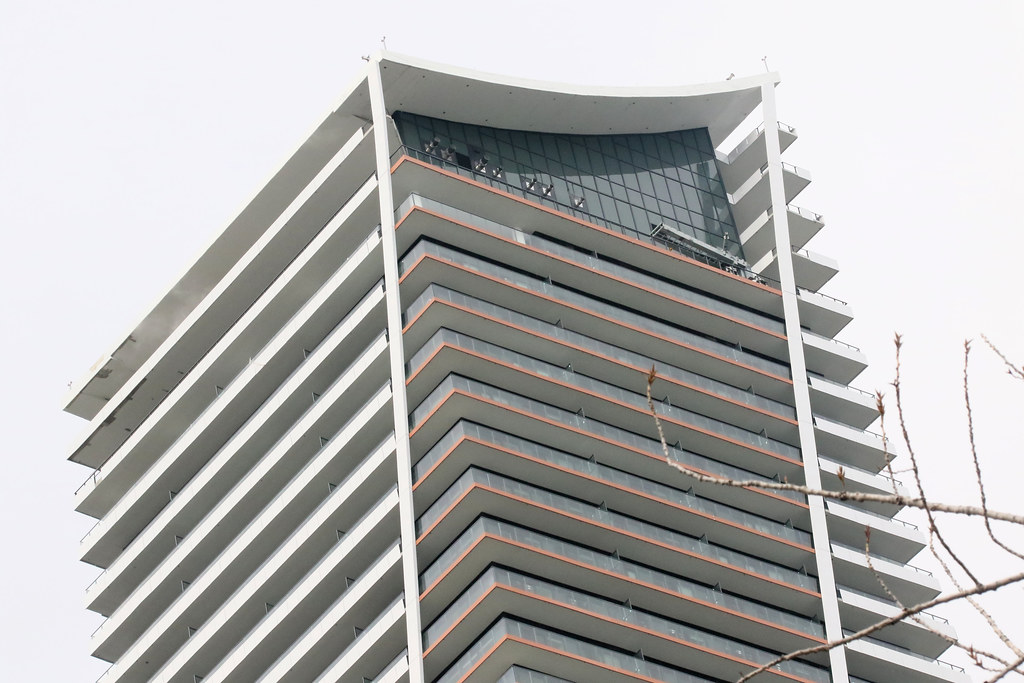
The contrast between white and the orange/rust colour should have been more pronounced.
I know what you mean, but due to the gradually shrinking floor plate putting the swoosh on a slant, it is simply geometrically impossible to have a smooth swoosh transition between the podium and the rest of the towers. The swoosh looks as you would expect when viewed from afar and straight on. But when viewed at an angle and close to the base, the jankyness is exaggerated. There's nothing that could have been done about that though.Still think that the slanted lines are still awkward in the way they transition between the tower and podium, but the rest is good enough.