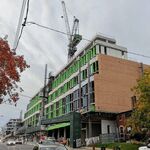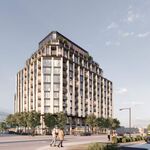Skeezix
Senior Member
Member Bio
- Joined
- Apr 25, 2007
- Messages
- 4,343
- Reaction score
- 2,688
- Location
- East of this, west of that
1 Below will become part of the mall
I'd be nice if Cadillac would do something interesting with 1 Below, but the space will probably just end up with more U.S. retailers catering to 14-year old girls.
Any word on what's happening to the exterior facade?
If Cadillac is keeping a floor, that would account for all the floors it seems, so sadly no Maison Simons. Shame.
Last edited:







