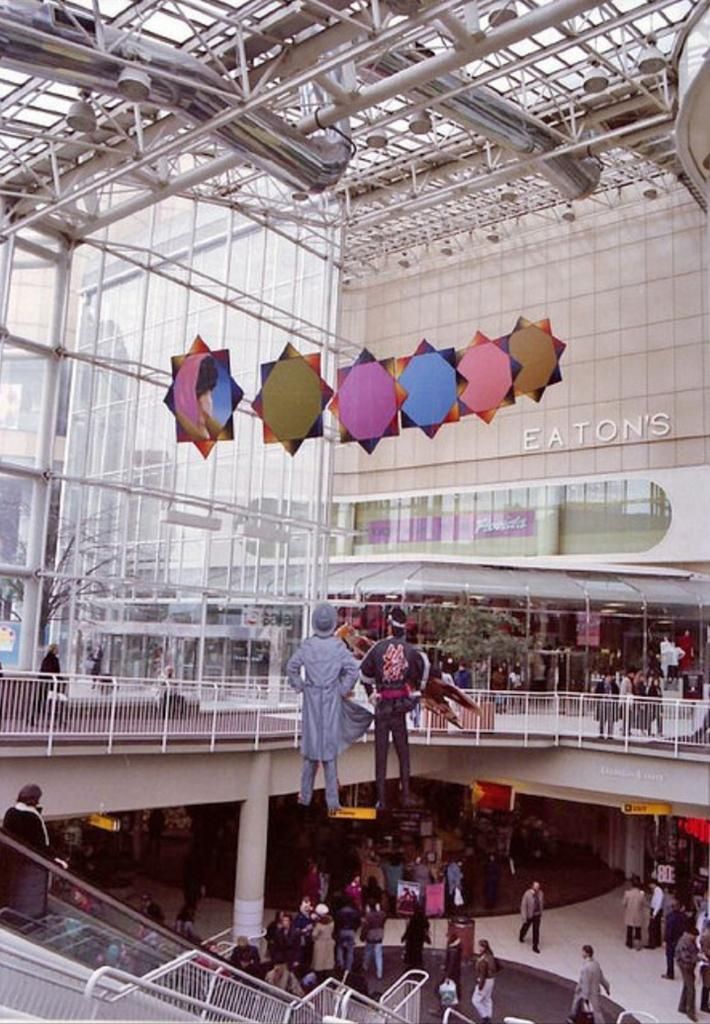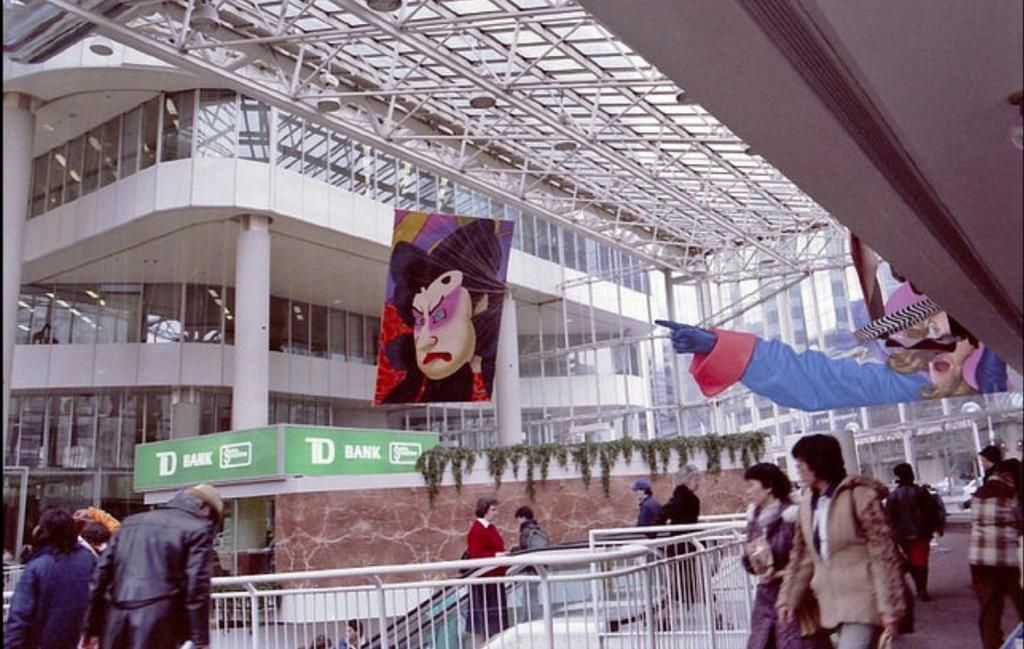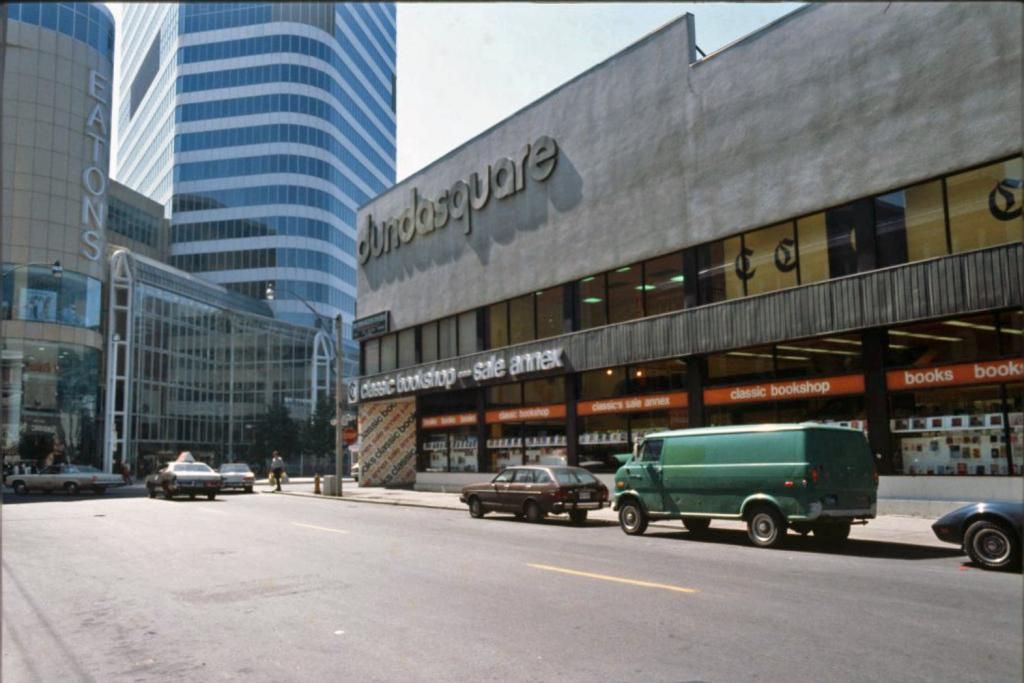pw20
Active Member
What do you mean...the Atrium has probably suffered the worst blow. It used to feel like a street (a very well designed street), which was the entire point. Now it just feels like walking in any effing mall in Ontario. It's just a big empty feeling cavern with only individual store fronts standing out. That art installation running the length of the ceiling I'm sure is not even noticed by 1% of the public. CF should give lessons on how to spend big money ruining your assets and taking a chip out of the public realm.
It's better to demolish things, than leave them ruined for us to lament about. I'm waiting for them to continue pecking away at TD Centre. If anybody could manage to screw that up, it's CF.
LOL. I see your point - I meant the roof of the Atrium has been left relatively unscathed.
But you are right - the top level - where Club Monaco is used to have amazing tree - it felt like you were walking outside. Most of those unique perks have been removed (I haven't been to Sherway in years - but I also remember each of their courts had different vegetation - a different gardnen - I suspect CF has removed those too).
That being said I don't mind the replacement floor that they've installed. However, I still think the desecration of the North Atrium has been, in my mind the saddest destruction of the Eaton Centre. There was a sense of place in that part of the mall that no longer exists. One of the perks of having corporations based in your home town is the legacy of their head offices (the Carlu, the Eaton Centre, the TD Centre); sure they were built for capitalist purposes, but there is also a desire to leave a legacy or mark. With the demise of Eaton's the Centre just became another mall in CF's portfolio... another 1M of square feet to monetize.
Let's not even start talking about First Canadian Place... I don't have the emotional constitution at the moment.




