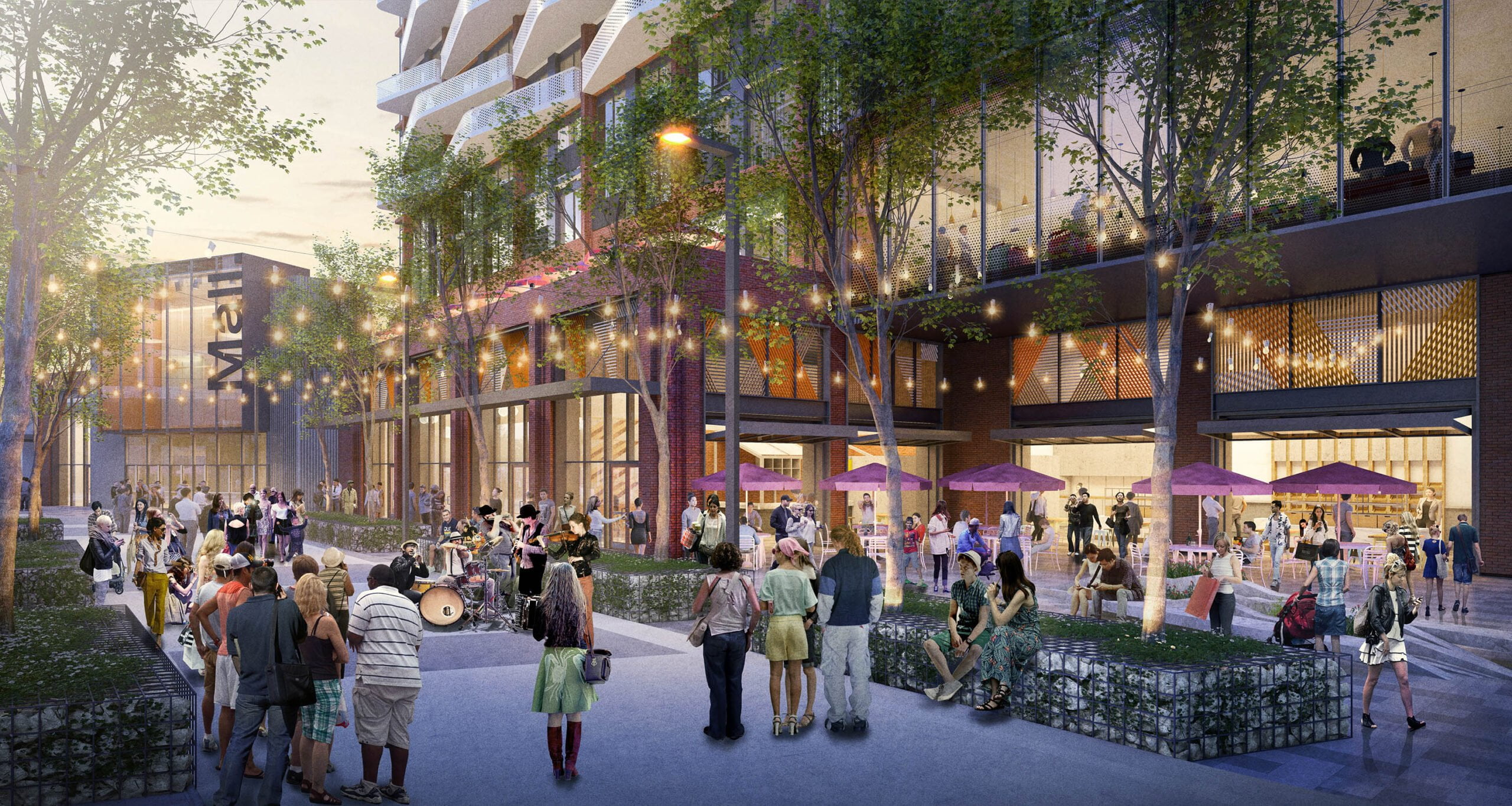Not sure if there's a link publicly available to this statement but here's an update and commentary from Councillor Ana Bailao's newsletter:
Statement on the 900 Dufferin Grove Development Application Settlement
I am pleased to announce that we have secured a significant contribution toward affordable housing in Davenport as part of the recently approved 900 Dufferin Street development proposal.
On October 18th, 2021, a final Ontario Land Tribunal hearing took place where the revised plans for the 900 Dufferin Street (Dufferin Mall) development application were approved, in principle. Among the revisions: a substantial affordable housing package that had been sought by City Council, City Staff and Community Organizations. We achieved a precedent-setting agreement in terms of affordable housing contributions here and this was thanks to our community working together for a better outcome.
After City Planning held the initial Community Consultation Meeting in February 2020 and the developer appealed their application to the provincial appeal body, I created a Community Working Group composed of area residents and local stakeholder organizations who met regularly with my office and City Planning Staff. Its purpose was to meaningfully consult the community by looking in-depth at the proposal and to team up in demanding greater accountability from the developer. Occasionally we would invite the developer to the table to hear our proposals. I want to thank the Community Working Group for the strong vision it advanced in late 2020 on behalf of the broader Davenport community. The Working Group's vision helped set the tone for negotiations with the developer, making it clear that this community expected benefits contributions far greater than the required minimums.
Appeal processes are never easy. As soon as the developer launches an appeal, final approval authority is taken out of the City’s control and it becomes up to the provincial appeal body to approve. The Ontario Land Tribunal is less accountable to our community and not very accessible to everyday citizens. Despite this, there were several community members who dedicated additional hours to this process by becoming a party at hearings. Standing out in this respect, I would like to recognize the concerted efforts of local residents’ group, Build a Better Bloor Dufferin. BBBD had party status at the Tribunal alongside the City and they advocated for the Bloor-Dufferin community’s interests. Additionally, BBBD was a great contributor through the Community Working Group and supported the overall vision.
I would also like to thank the hundreds of Davenport residents who provided us with comments over the years in relation to the 900 Dufferin proposal. Through the many calls and emails we responded to, at pre-application community meetings, public meetings and online, my office and City Planning appreciated hearing your views. It is critical that the community is engaged and has a strong say in how our City is built. Therefore, I am always happy when residents reach out and I make a point of incorporating this feedback continuously.
With the amazing support of the Working Group, BBBD, residents and City Staff, we were able to secure 120 affordable housing units for 99 years.
Further, the Housing Secretariat will be working to develop a Housing Access Plan where the affordable housing units will be rented to tenants provided by local referring agencies and tenancies will comply with the City of Toronto's requirements for tenant selection, income verification, reporting and overall administration of affordable rental homes.
The overall revised development proposal includes three towers; on the East Block there will be one 19-storey tower on a 9-storey podium with retail at-grade. The West Block consists of two towers (20 and 36 storeys) on a base building which ranges from 2 to 7 storeys in height, with various step backs starting above the 2nd floor. The total new gross floor area proposed in the revised application is 101,272 square metres - 84,200 residential and 17,072 non-residential (mostly commercial/retail). A public park with a minimum size of 2,079 square metres is identified, and a POPS at the northwest corner of the site of a size of 435 square metres. Parking and bicycle parking will be determined through a revised transportation impact study. The West Block has been shifted east to protect for an 18.5 metre future public right-of-way along the west edge of the site, as an extension of Pauline Avenue.
My commitment to the community is that I will continue working on your behalf to ensure that all aspects of this project are delivered to the highest standards and all terms are adhered to according to the agreement. I look forward to providing you with ongoing updates as additional milestones are reached in the delivery of these community benefits.



