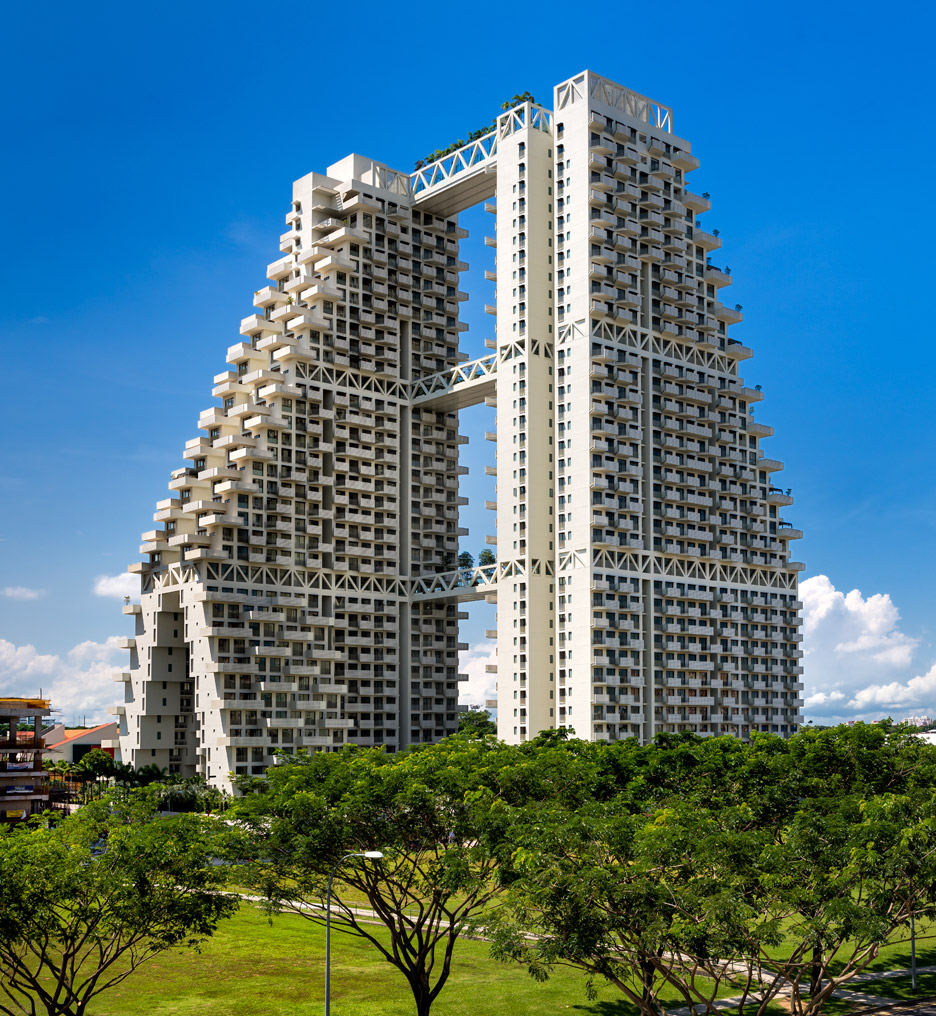Midtown Urbanist
Superstar
Was the Safdie proposal designed on Minecraft?
Wow I haven’t seen something this dystopian since Bladerunner 2049. I think i see the rather dark appeal to this monster (especially now that we know it is a stale proposal) but the whole concept is terrible from a city building perspective. Did Safdi architects not learn from the failures of the past?

Truly bizarre, totally impractical, probably terrible urbanism, and yet somehow I'm into it.
The Safdie one is a ridiculous behemoth that would never get approved looking anything like that… but yes, I know that these were meant to beat out other firms for a commission, not be the final submission. Anyway, it's so far over the top, I'd love to see the shadow studies that it would have produced, just for a laugh.
The Safdie one is a ridiculous behemoth that would never get approved looking anything like that… but yes, I know that these were meant to beat out other firms for a commission, not be the final submission. Anyway, it's so far over the top, I'd love to see the shadow studies that it would have produced, just for a laugh.
42
That’s a clever way of describing a bowel movement.The Safdie proposal reminds me of floating brutalism.