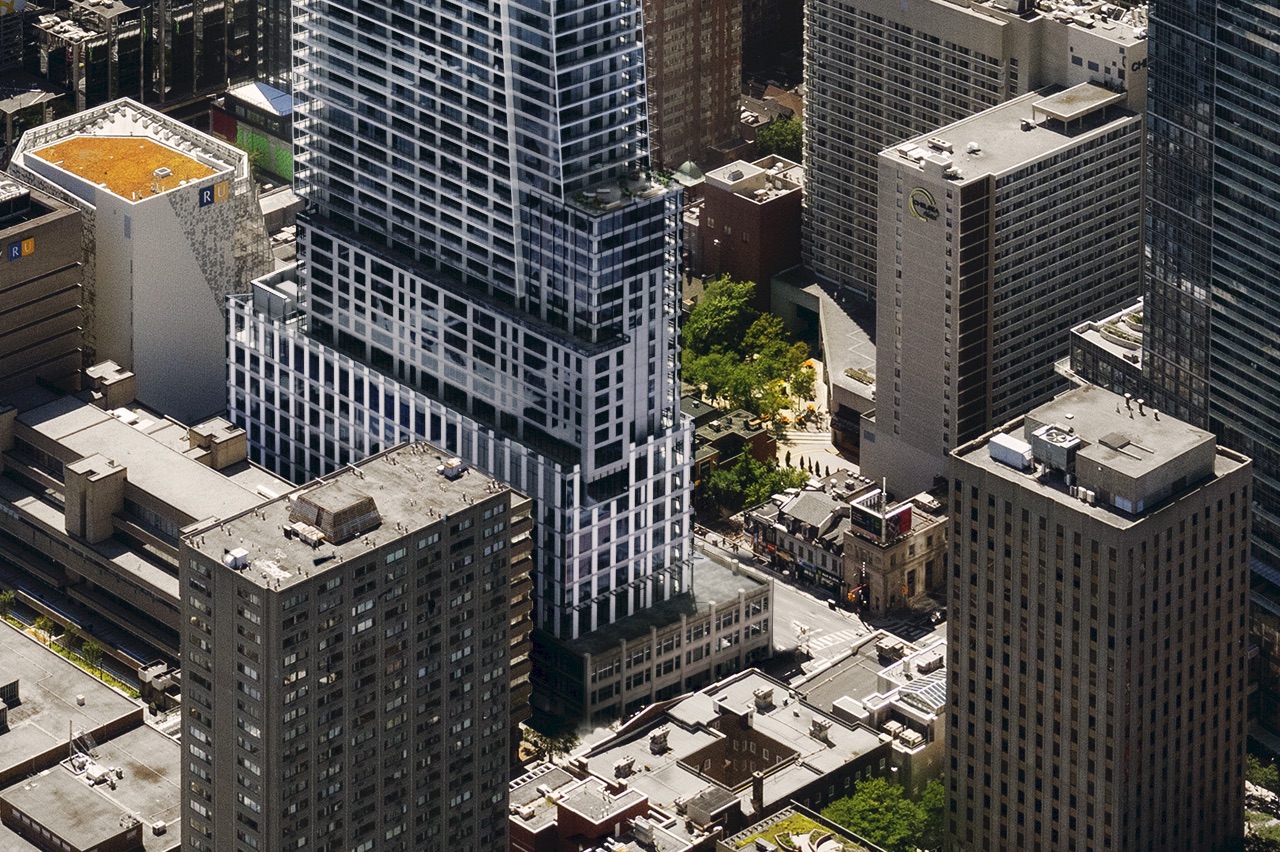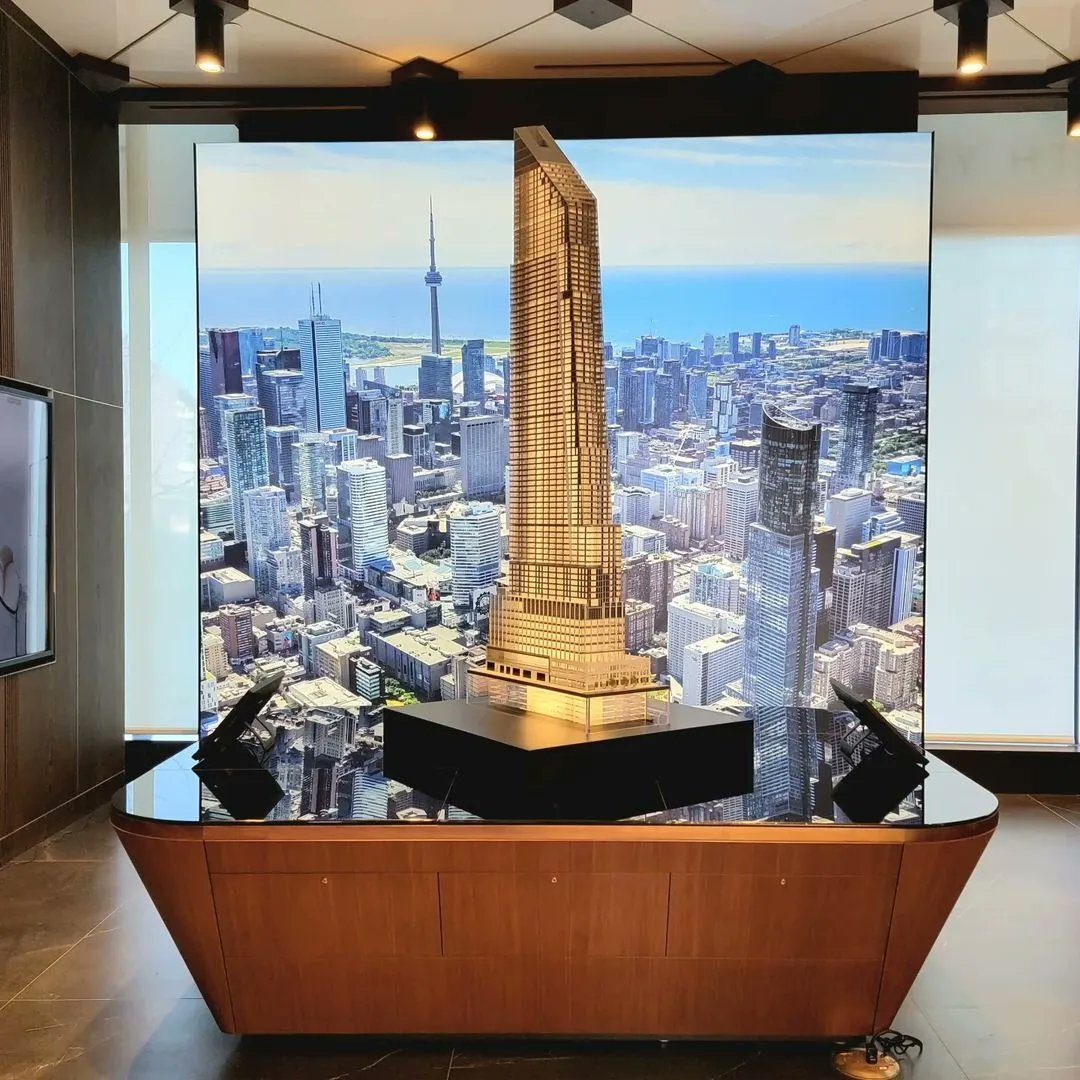daptive
Active Member
Anyone else want to jump in on what I clearly stated was unconfirmed (and just a rumor). Damn lol
Without knowing the credibility of your source alongside the plethora of reasons others have given on why this seems unlikely, why are you surprised that you're getting a bit of heat for your post? You haven't provided us with much more than "rumour has it"… feel like until we see a bit of evidence or even an updated application it's just making noise for noises sake.


