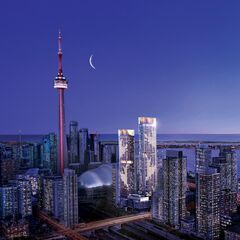Menkes has been doing the same with Sugar Wharf, and it's bugged me quite a bit. They are building some of the largest buildings in the city and refuse to be honest about what finishes they are actually using (even in city documents, where this type of stuff should be), we are lucky they are actually pretty okay so far.
As for this project, there are architectural documents (from June 2021) to explain some of what we are going to see. In summary these are going to be generally pretty boring of average quality, unfortunate considered it should be a signature tower.
I'm happy about the density but there should've been something more here to really make it stand out, both at grade and looking up. The lights will be cool though... if they work.

Ground floor: It will likely gonna suffer from too much curtain wall at grade and make the walking experience pretty plain, hopefully the plantings and landscaping will break it up. It will look very much like the curtainwall facades on other Cityplace buildings.
View attachment 342557
Midrise podium: Based on documents I expect this part to be finished off decently well. It'll be rather plain with dark grey brick but it shouldn't appear too messy. So again, plain.
View attachment 342558
Towers: Full height windows, depending on the side there is generally not an over abundance of spandrel (should be a bare minimum but design haus really lowered that bar), the color is grey as per usual, that could mean anything though, dark or light who knows my guess is towards the lighter end based on other sources, dark grey mullions. There is still an art component on the crowns, but the loss of art along the inner tower corners will make them boring as well.
My one concern lies on the slab covers. They are visible on these elevations also showing how the lights would function... I think they intend to make the leaves visible during the day but i'm not sure if i'm reading the elevations wrong. SEE EDIT BELOW
View attachment 342559View attachment 342563
Particularly this section really needed some color, now it'll be a boring wall (North facing) will likely be blocked by by other developments anyways, but that's no reason to just like give up.
View attachment 342564
EDIT: Okay I don't know why I didn't connect the fact that the slab covers were a physical part of the balcony but that means my prediction was right, and also explains the lack of daylight renders. The tower will feature the leaf motifs made out of white grey and gold metals slabs which will be visible during the day, and which will have LEDs mounted on top of (light blue on documents). This may really change how the tower looks; but it really does ride on the right materials being chosen.
View attachment 342566
It is visible in this render but looks incredibly sloppy... Obviously the render artist didn't know what they were.
View attachment 342567



















