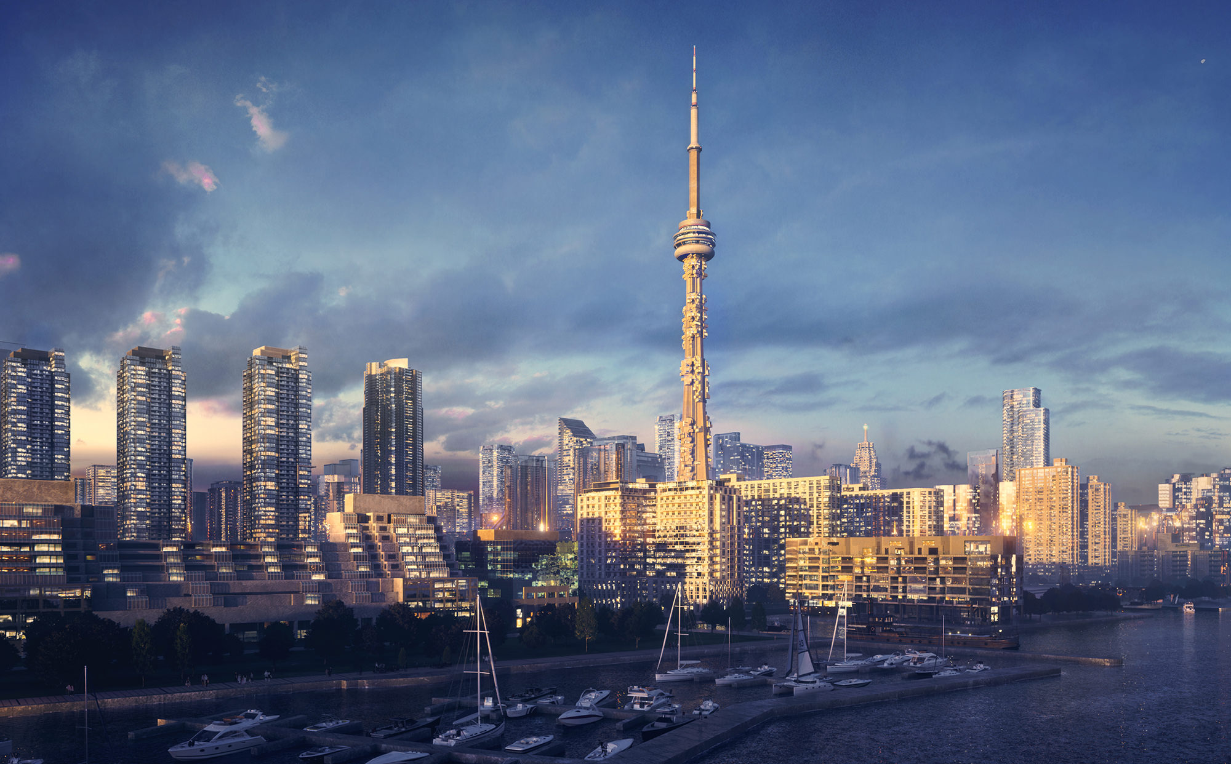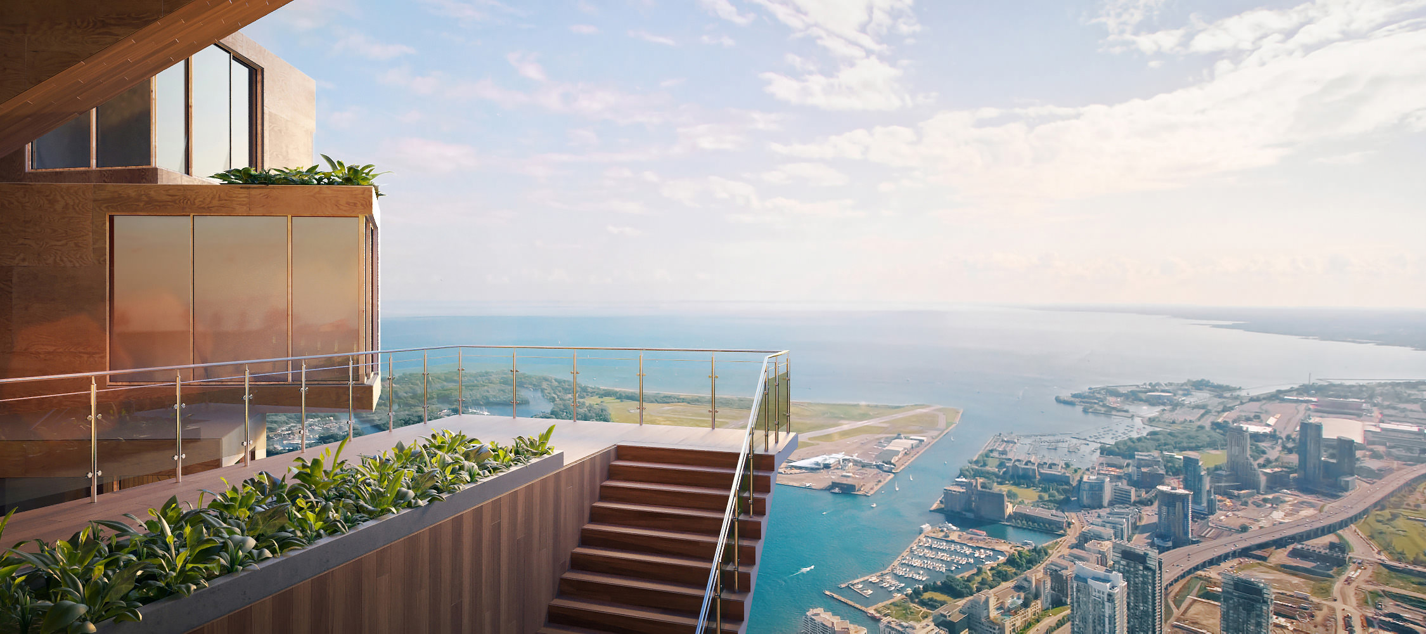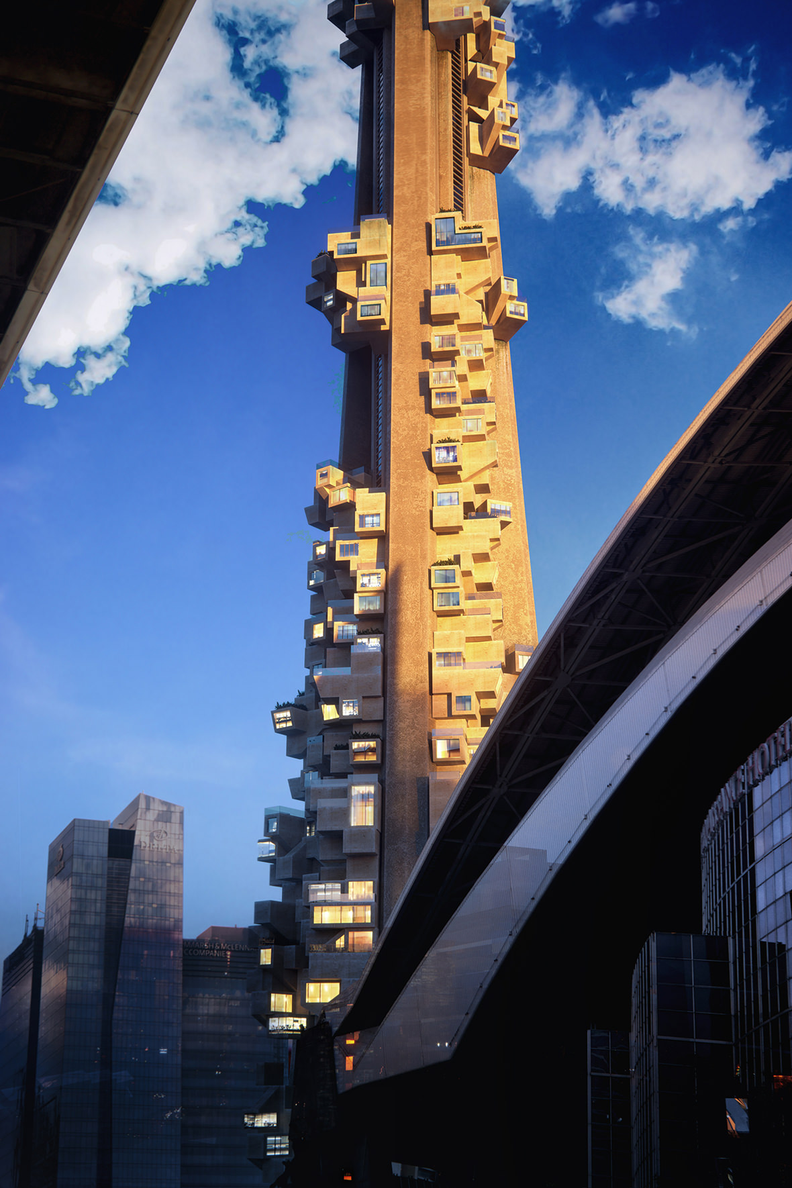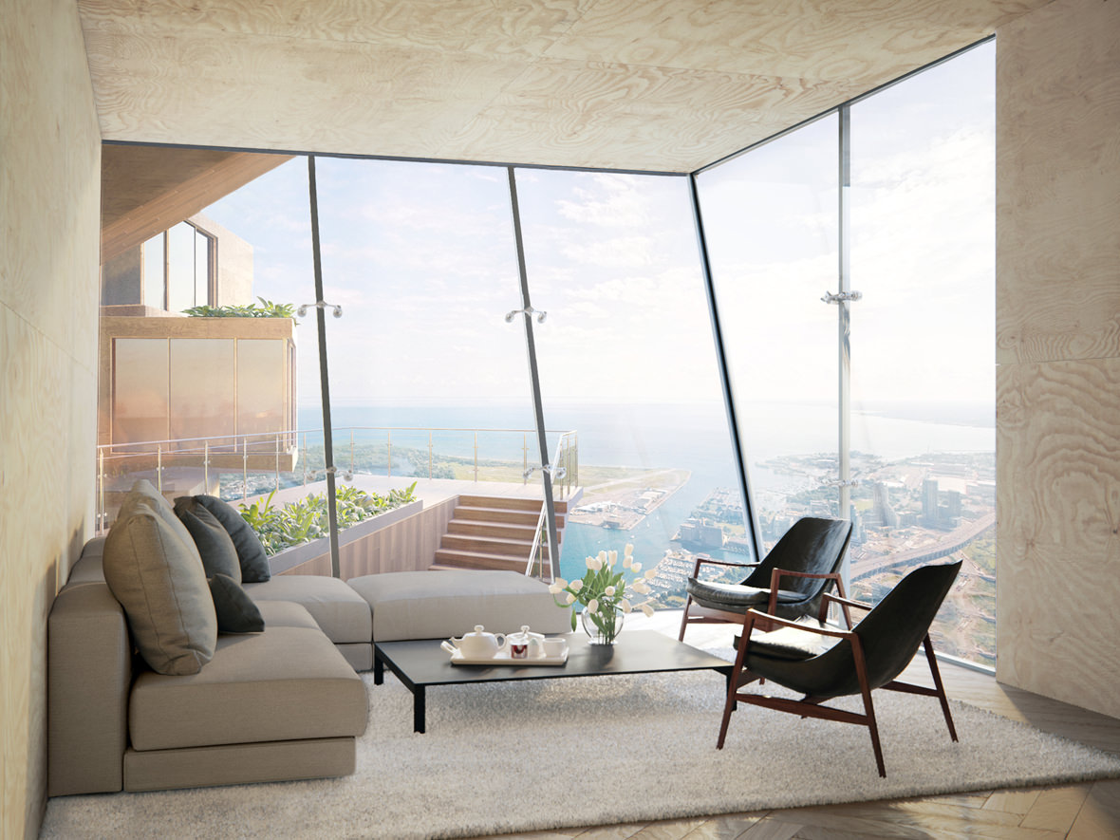MetroMan
Senior Member
I’m skeptical. It sounds like the second phase involves other work throughout the floor which could mean knocking down walls, replacing HVAC systems, redeveloping the bar, etc. There’s no explicit mention of replacing the other windows. I hope they do but I’m not counting on it. That they’re starting work in October when it starts to get cold isn’t encouraging. Sounds like phase 2 is all the interior work.From Daily Commercial News:
http://dailycommercialnews.com/en-U...-takes-CN-Tower-view-to-new-heights-1026034W/
Thank heavens.
AoD




