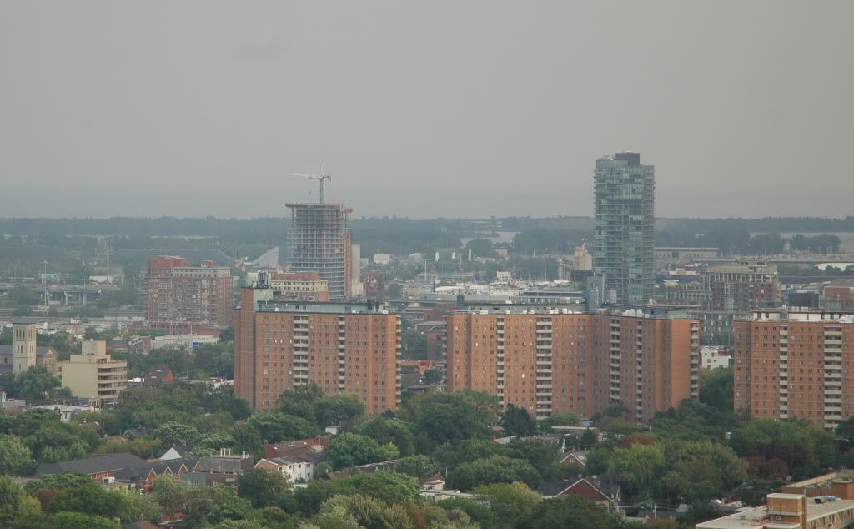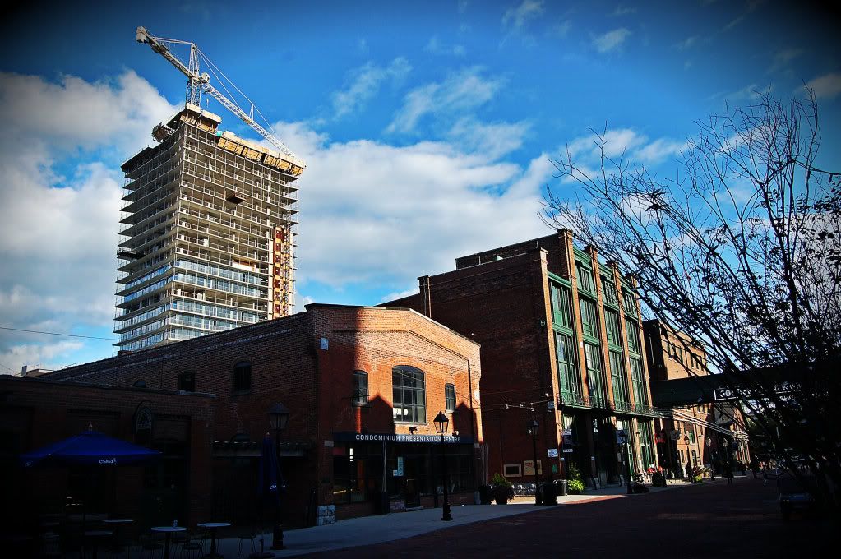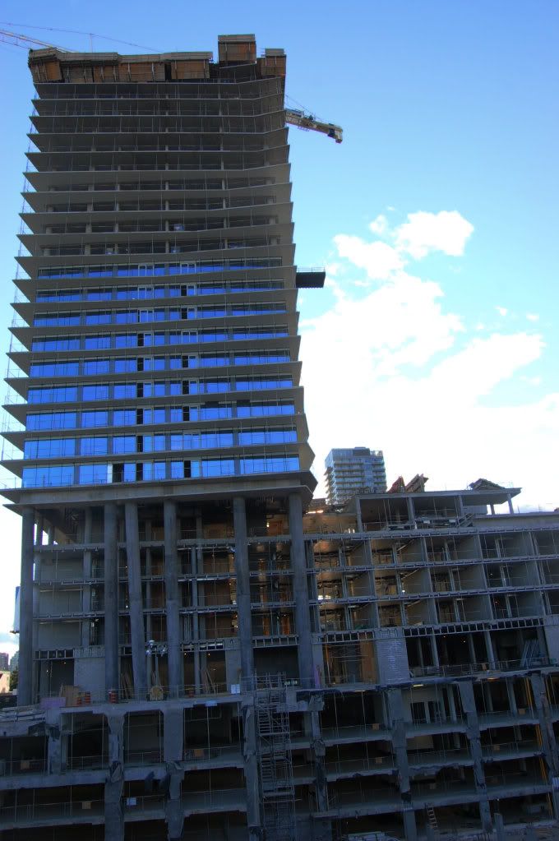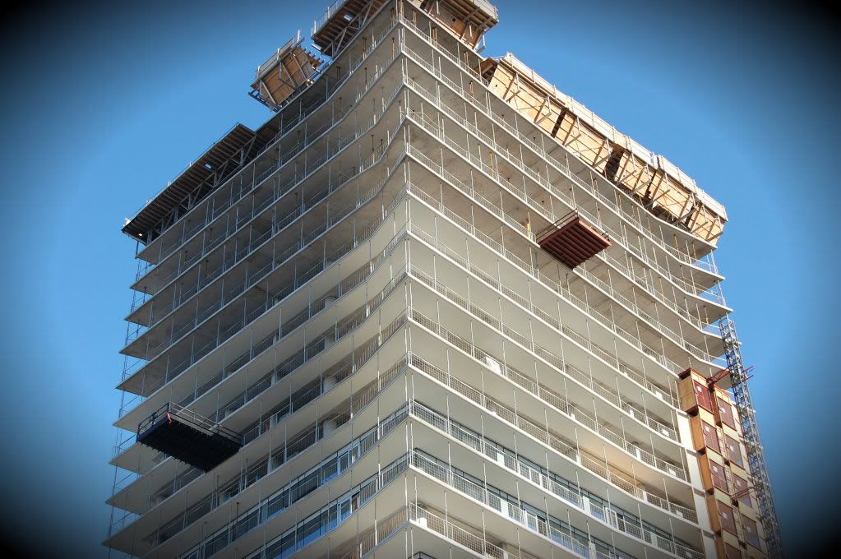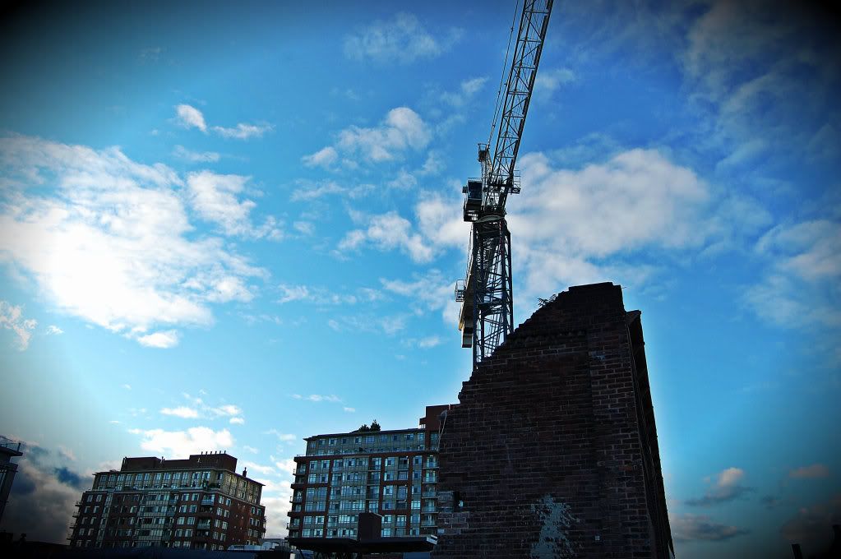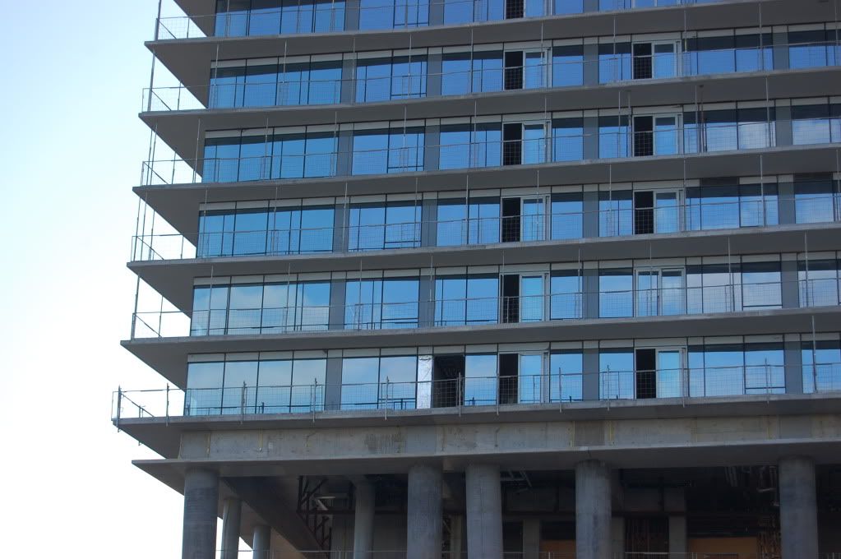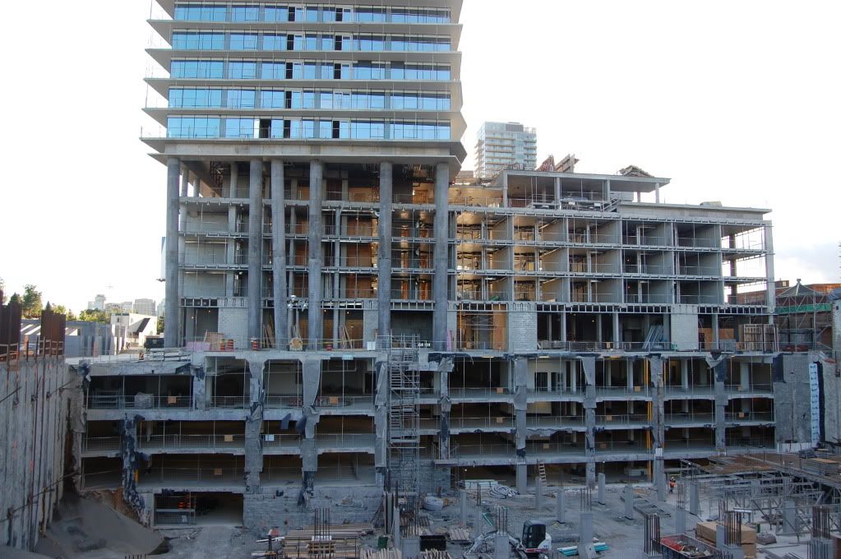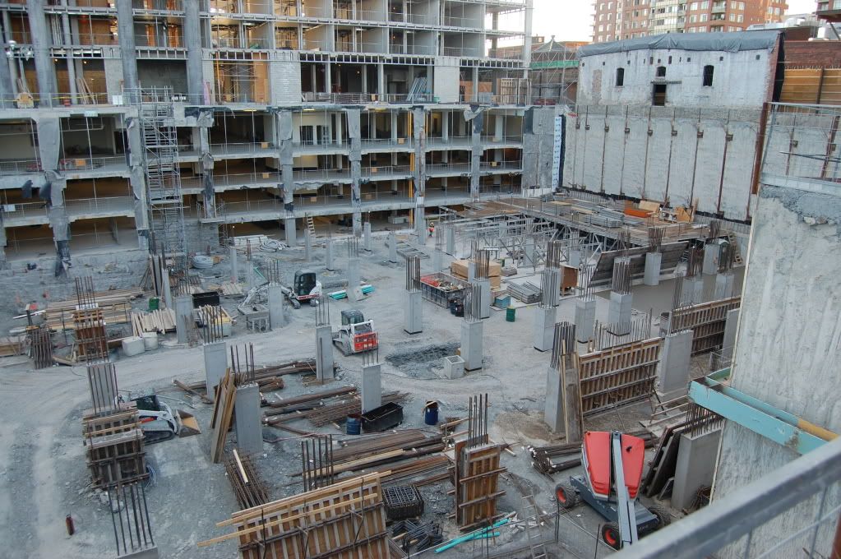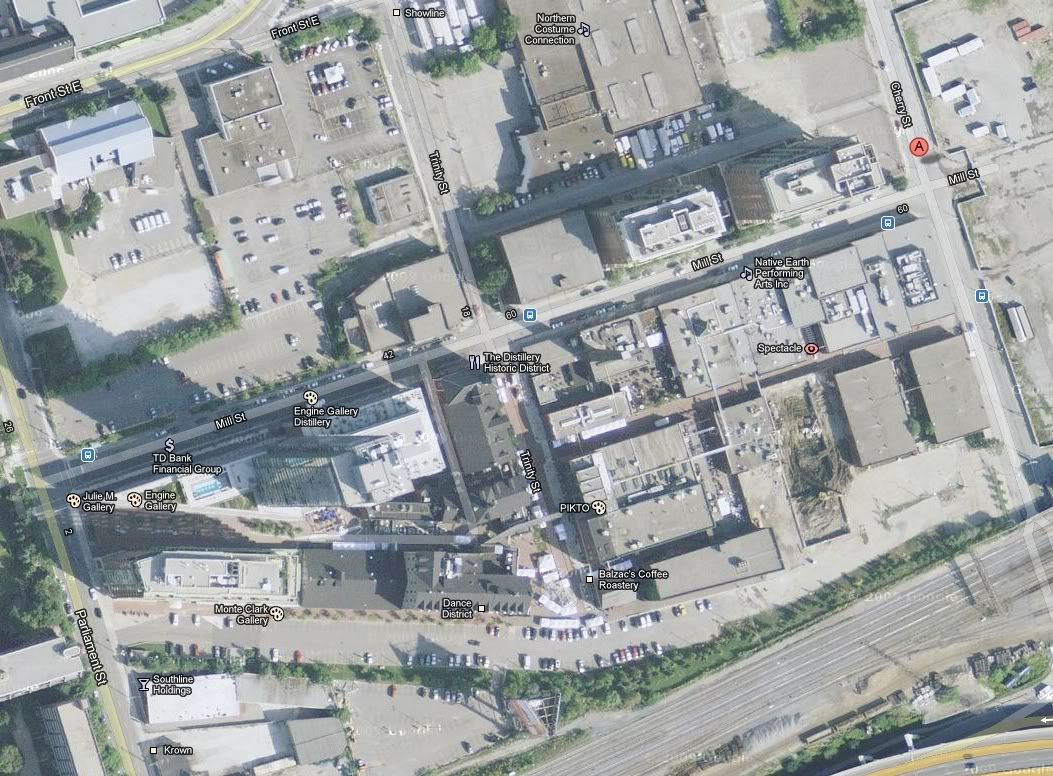beaconer
Active Member
Is it just me, or is the glass on this building reflective or at least has more reflective qualities than 'normal' glass in condos?
Maybe because there are no whiteblinds or its a darker shade of grey?
It looks more impressive in person and stands apart from the glass in Pure Spirit.
Maybe because there are no whiteblinds or its a darker shade of grey?
It looks more impressive in person and stands apart from the glass in Pure Spirit.
