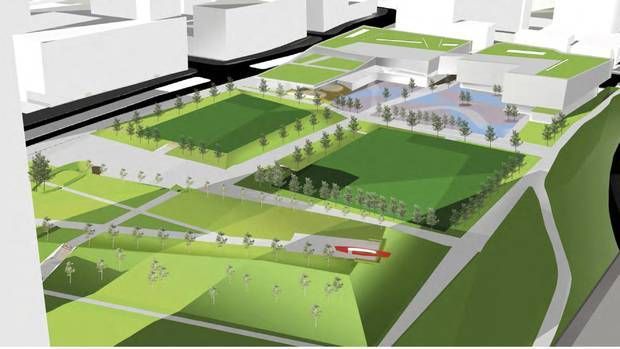Things seem to be moving....
Request for Proposal Call number: 9119-14-7037
Commodity: Professional Services, Consulting Services
Description: Project Management Consultant Services for Block 31 in the Railway Lands
The City invites Proposals from qualified Proponents for the provision of complete project management services for all aspects of development on Block 31 in the Railway Lands.
Working with the Architect and the Architect's Team, the Vendor will act as the representative for the Stakeholders and will be responsible for monitoring and the management of all activities related to the development of the Block 31 Project.
Substantial completion in respect of the Block 31 Project (including obtaining “occupancy” approval from the Building Department) is required to be achieved by June 30, 2018.
Issue date: September 19, 2014 Closing date: October 17, 2014 at 12:00 Noon

