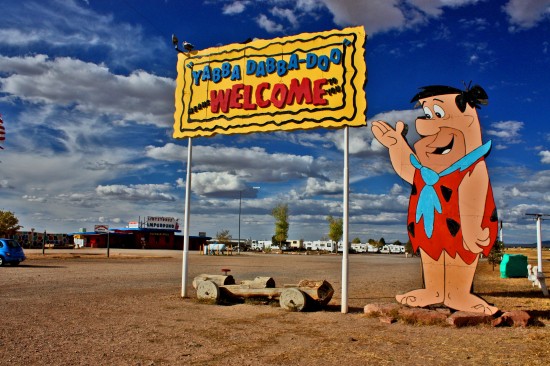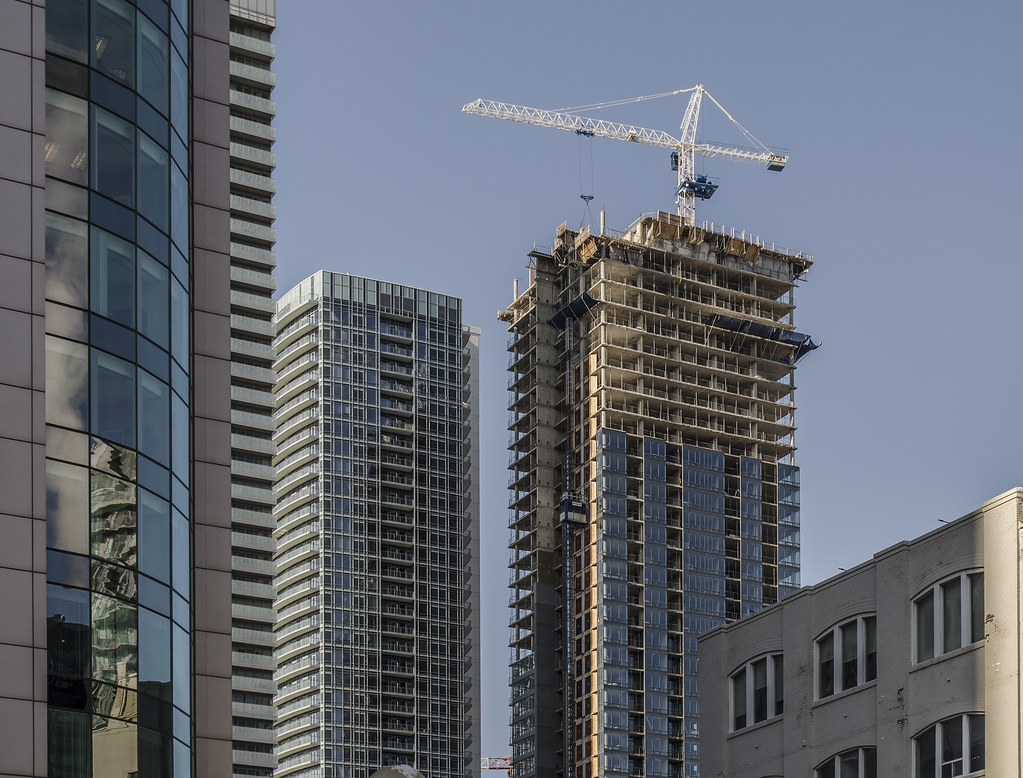vatche
Senior Member
What's up with These stupid trees. R they ever going to be able to grow??? Y don't they pay some more attention to the landscaping. Grrrrrrrrrrr
|
|
| |||||||||||||||||||||
| |||||||||||||||||||||||



comical.

lol Touche. Yes, I meant Adelaide.They'd be even better on Adelaide!
42
Photo from the article posted above. It's like someone had an afterthought and decided to tack this box on. Terrible!

Photo: www.thegrindto.com


