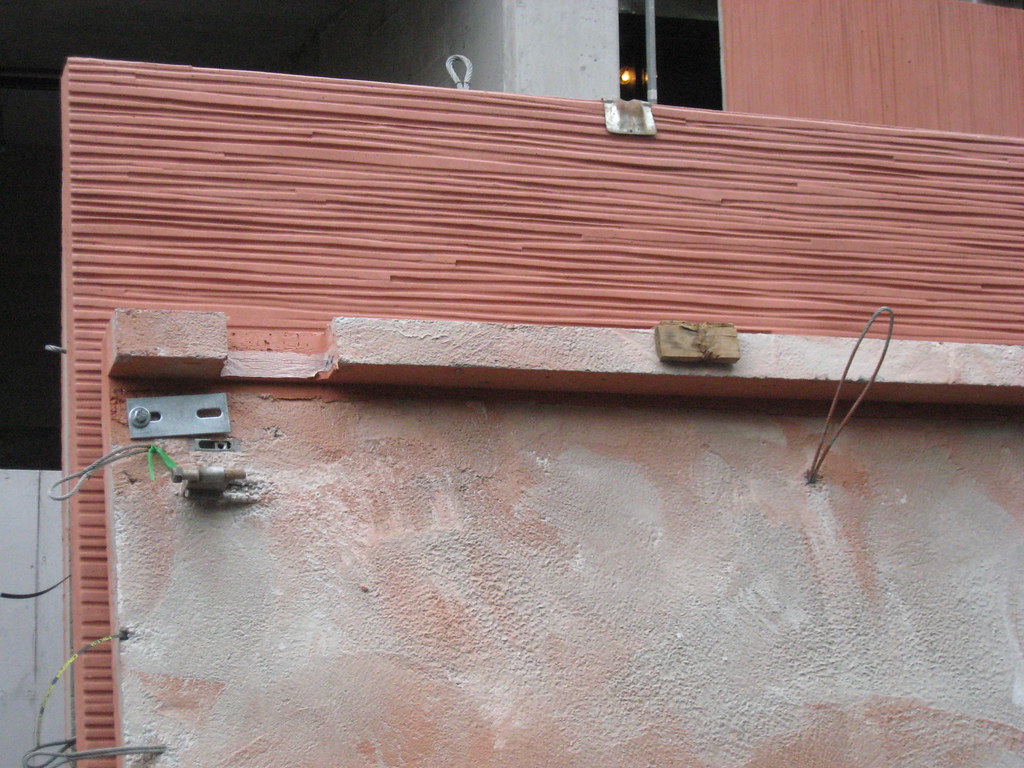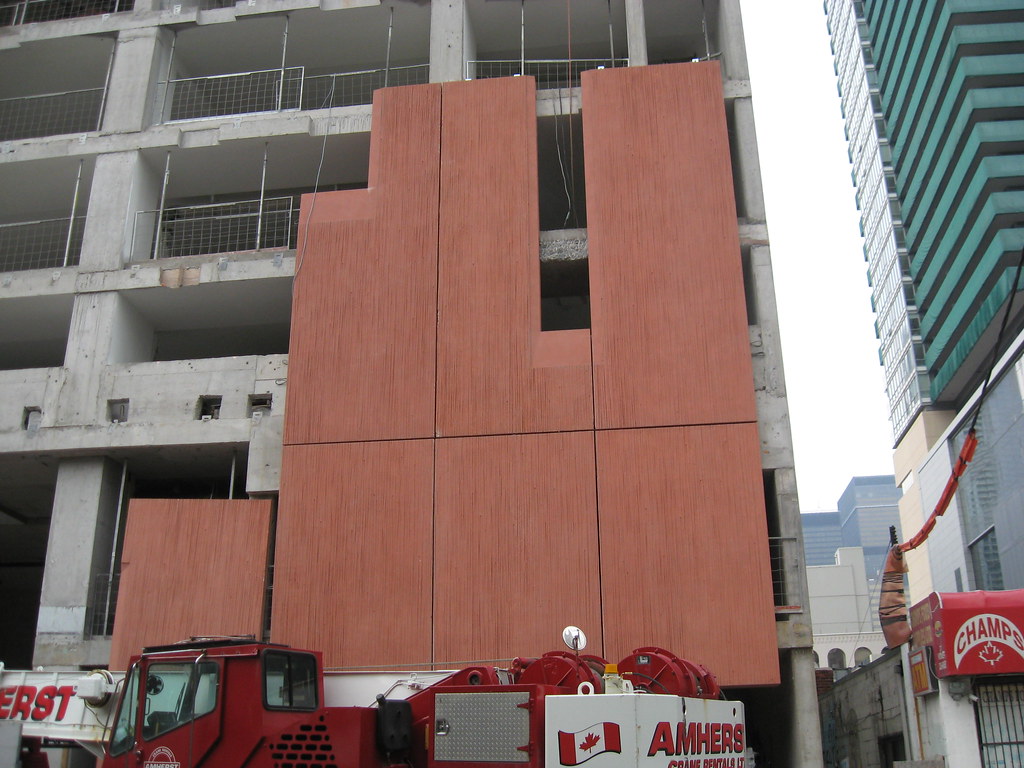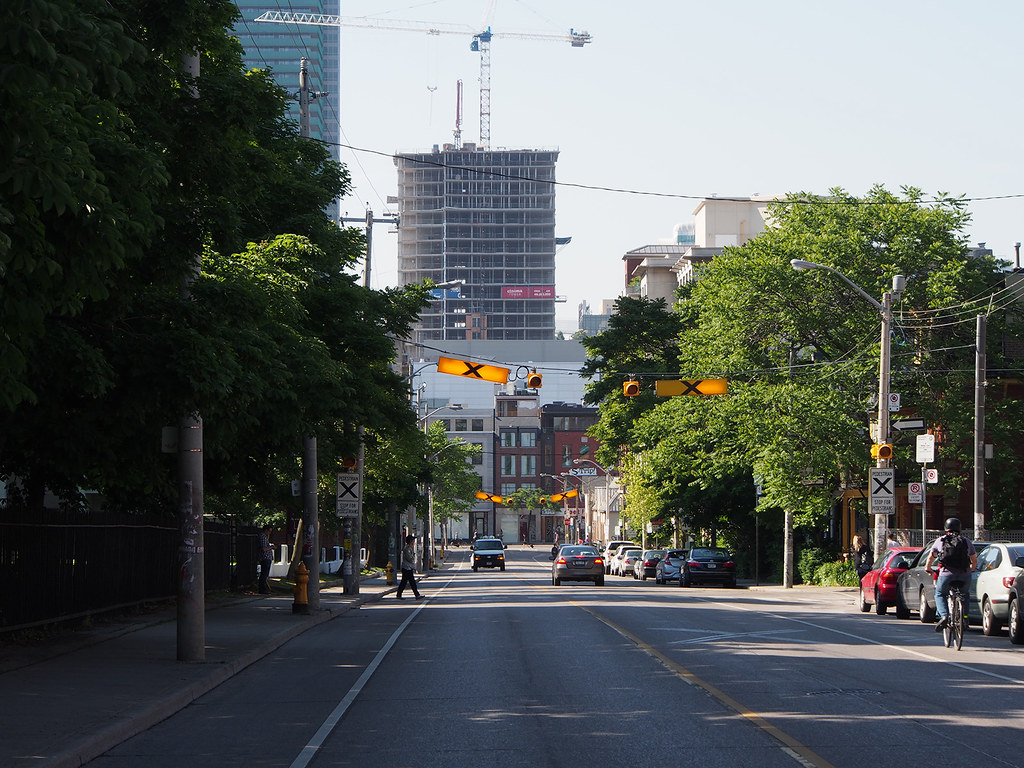greenleaf
Senior Member
I think this building (and the podium in particular) is going to have a real personality, in a good way. I mean, for wrapping around an above ground parking lot this cladding is interesting and fantastic. The curves play off the 90 degree angles of the lightbox and Festival Tower. I like it so far.










