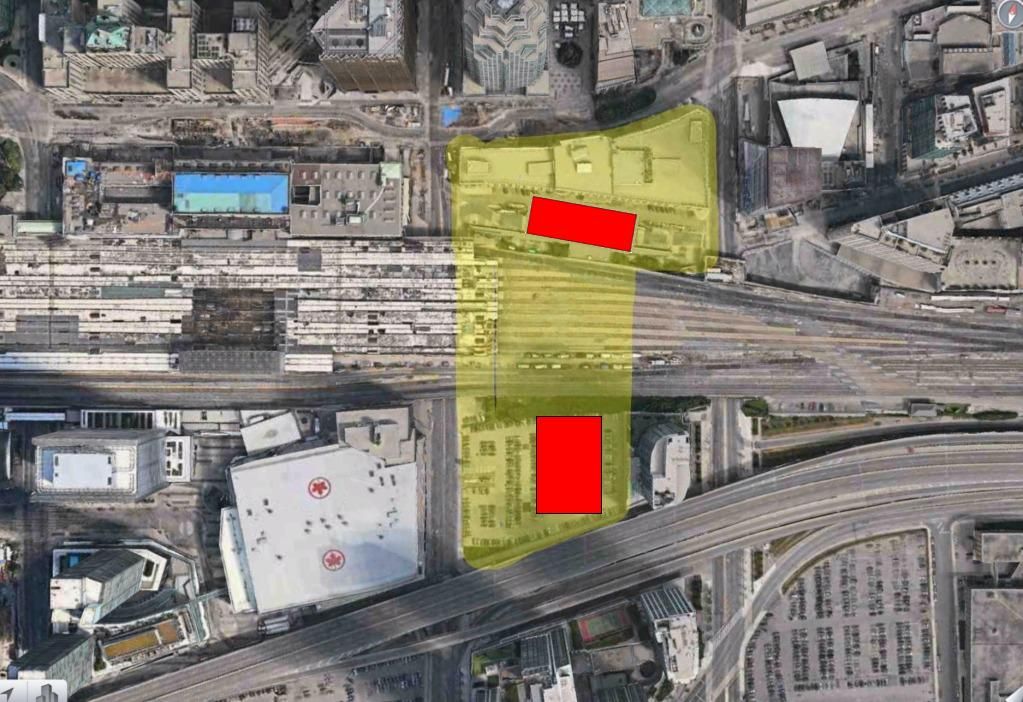fedplanner
Active Member
It will be two towers, with a park spanning over the railway tracks. The first tower is being built on spec apparently, while the second tower is much further down the line (2022). Design looks similar to Hearst Tower in New York.
Cool!


