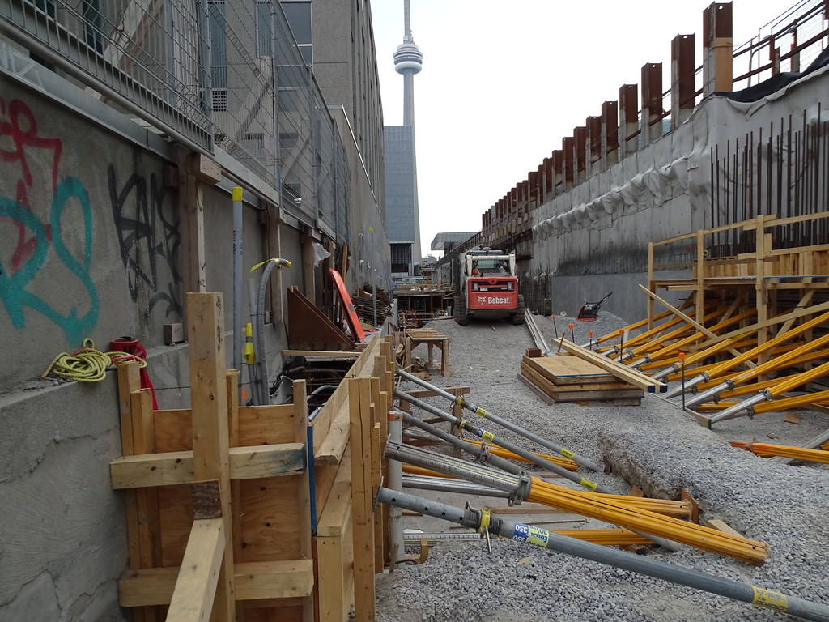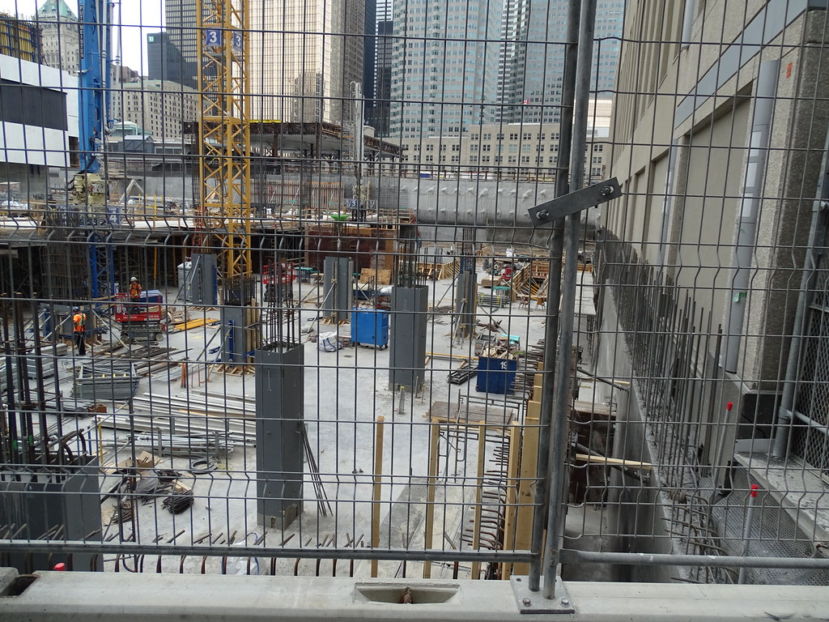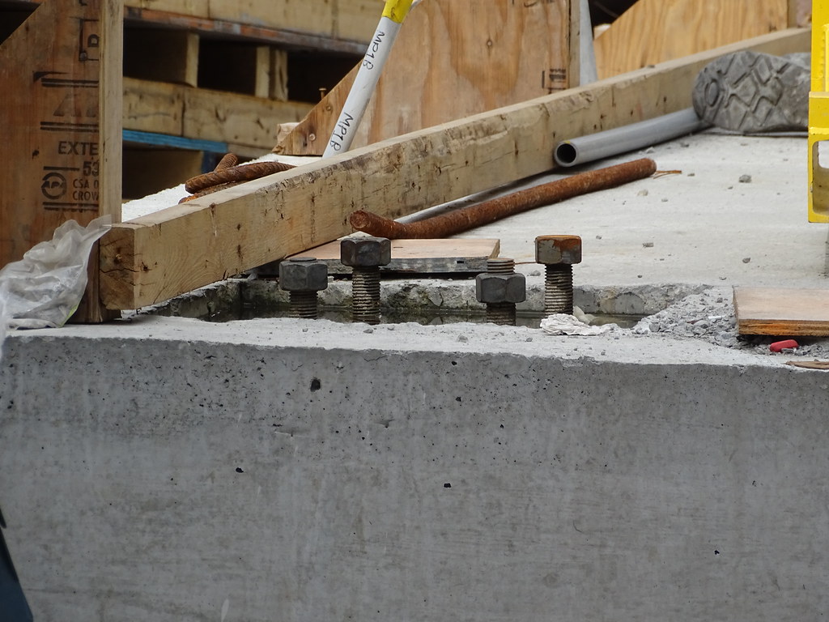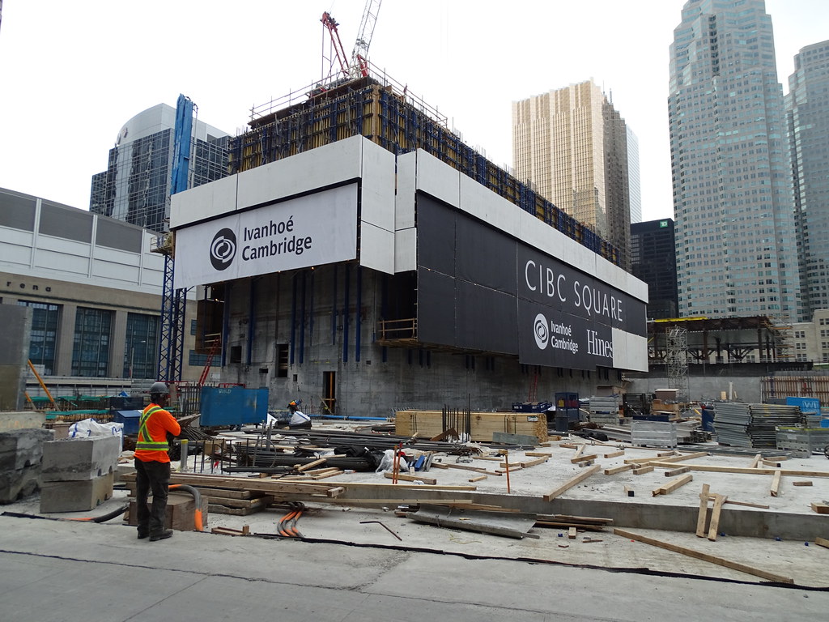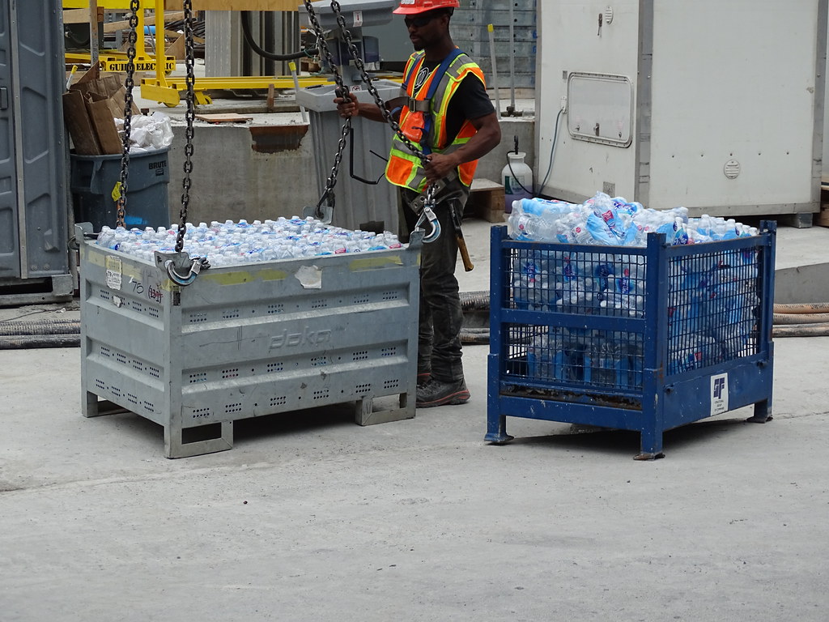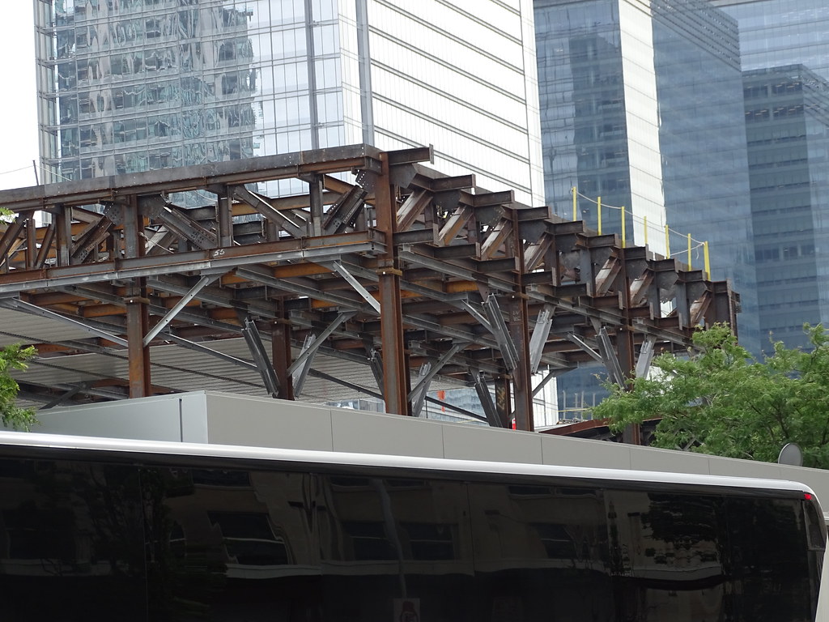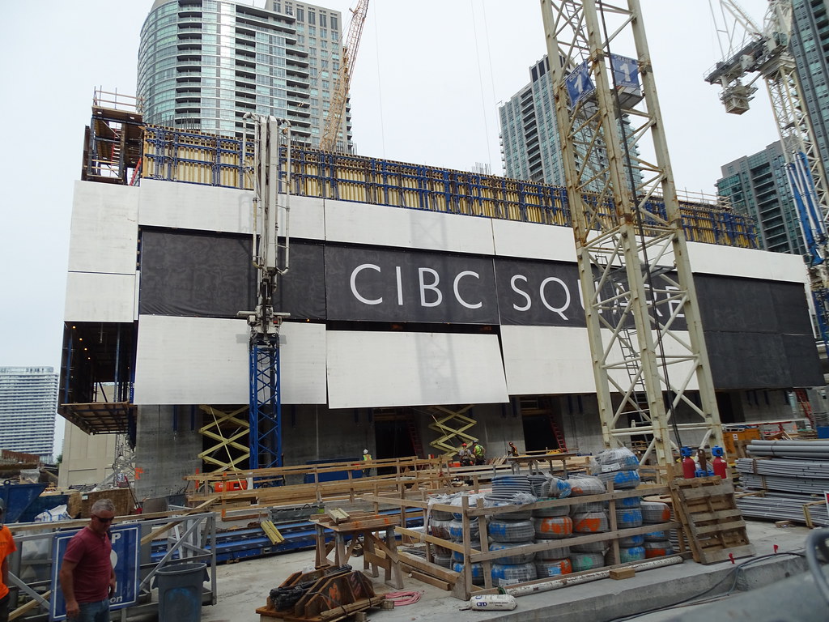Friday Simcoe Weekend
Westside Story: There is no change at ground level now, all the action is happening on and within the core. Most sections of the core have been jacked up to the level of the exterior forming. It's interesting to watch cause they drop pre-fabricated steel rebar around the perimeter of the core, then raise one section, and add rebar to the interior faces of each section. Then the next section is jacked up and they repeat the process. I'm calling the first core section as the one furthest south. Right now they are working on the rebar on the south wall of the fourth section. Please notice a blue pipe which runs at ground level from south to north on the west side of crane#2, then makes 90' turn east for 10 or 15m then another 90' turn north. It runs between the three workers in hi-viz jackets and then turns 90' into the core itself. (continued in close-up)
View attachment 152387
The close-up below shows the articulated concrete pump that has been assembled and connected via a continuation of the blue pipe which can be seen in the lower right of this photo. The white circle of light is a spotlight that for some reason continues to burn as bright as it did all last night.
View attachment 152388
Eastside Story: P1 has been completed, some new wall work is being added adjacent to 18 Yonge St, some forming in the south-east corner is the beginning of the final work for the Ground Floor 01. There are round cylinders scattered around the bus depot area waiting to be slipped over the round formed rebar rising from the concrete floor. Closer to the core, running south to north along the curb where the buses will park, the top of columns from lower floors have been capped with steel plates, some with bolts sticking up. They are difficult to see but if you look closely you may be able to count up to five of these plates. I'm assuming these will be the base to which a steel column will eventually be attached.
View attachment 152393
