drum118
Superstar
April 30
Lot more up on my site
About 1/3+ of the underground parking slab has been pour to start the grade slab in the south west corner
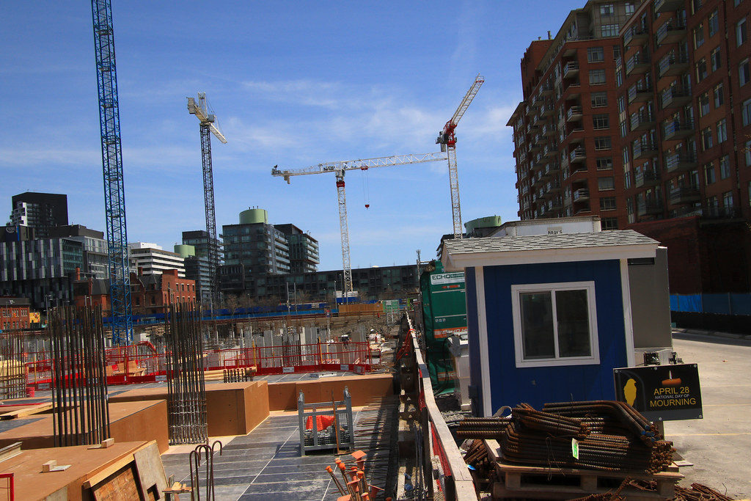
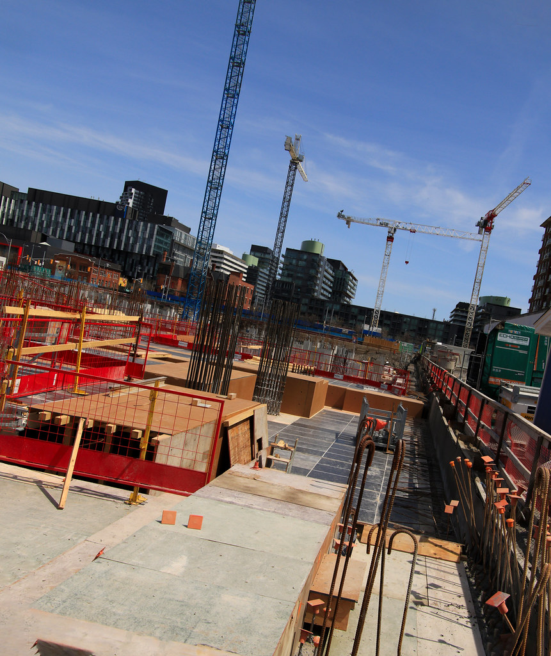


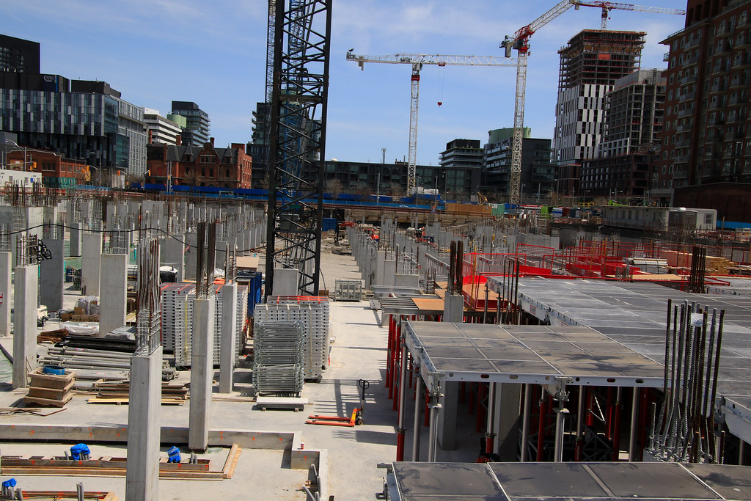
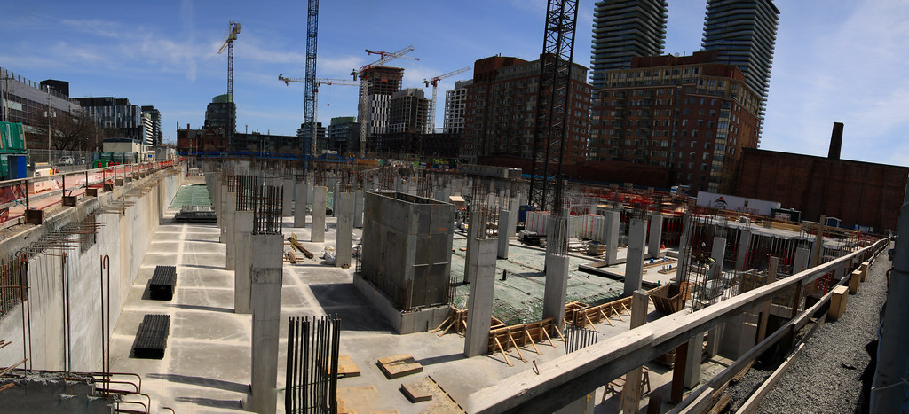
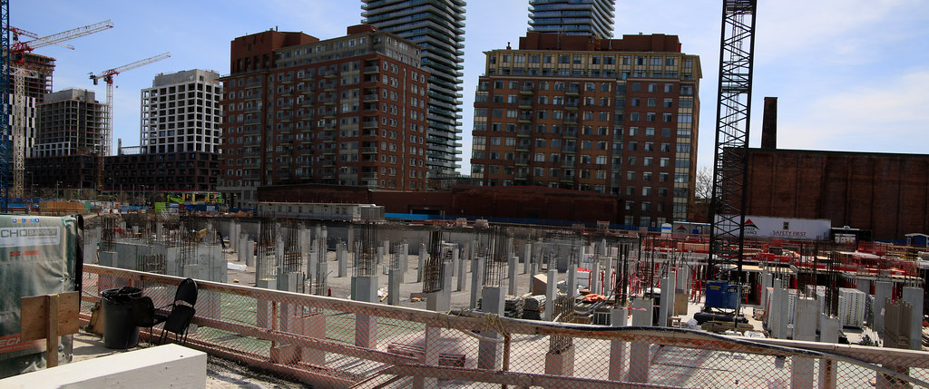



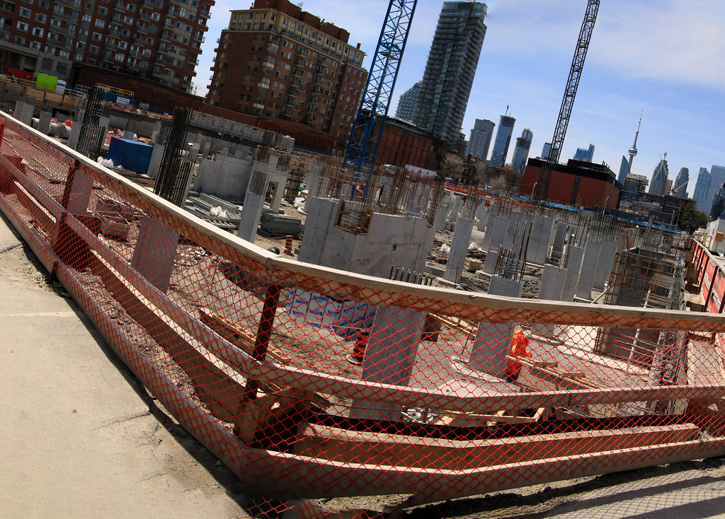
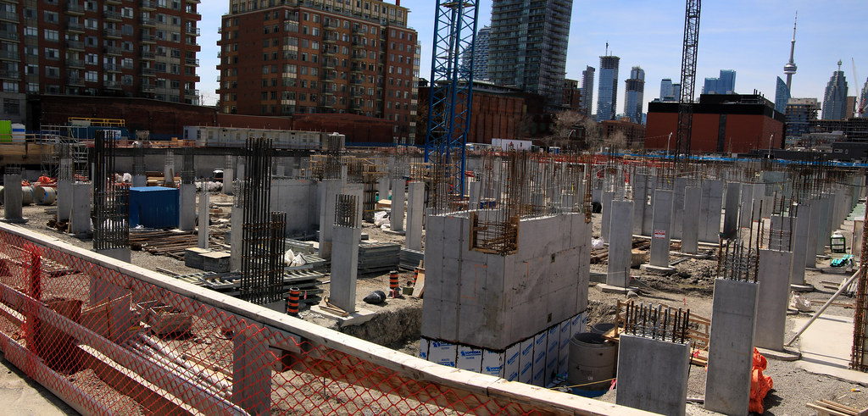
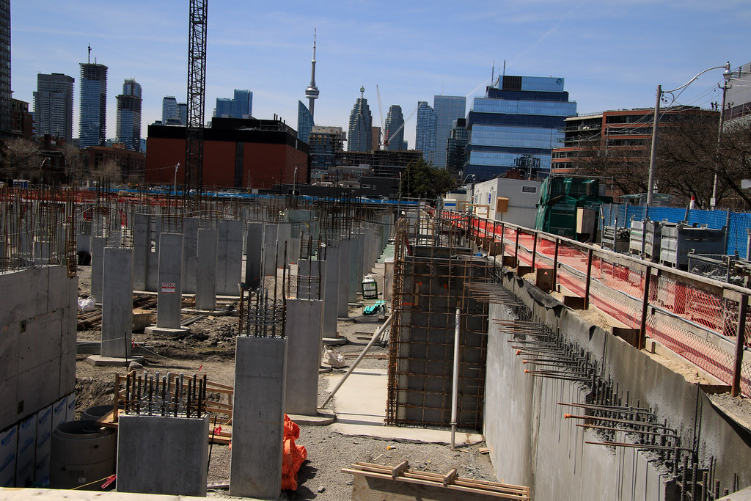
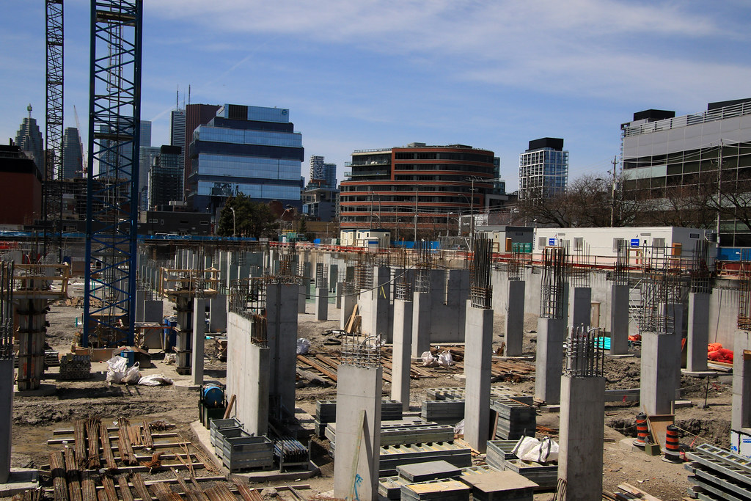
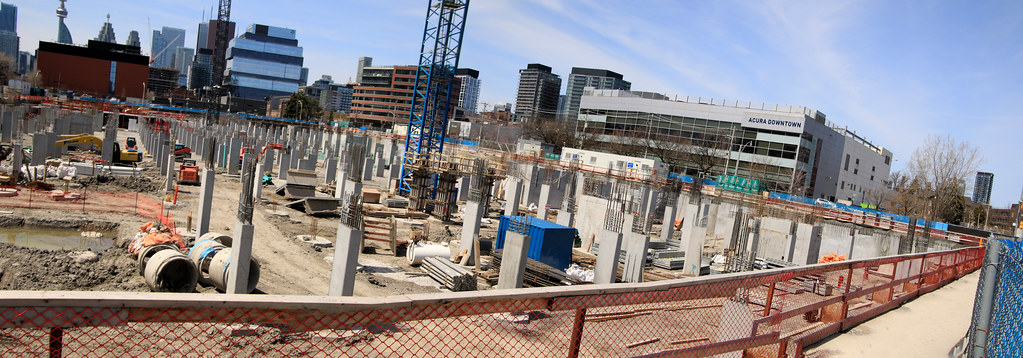

Lot more up on my site
About 1/3+ of the underground parking slab has been pour to start the grade slab in the south west corner















