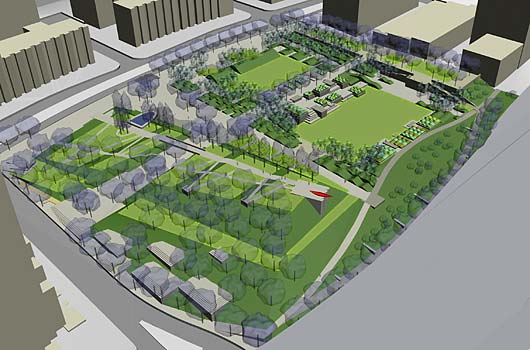maestro
Senior Member
Perhaps however, most people won't associate these new shiny glass towers as having social housing. There are many run down condos that the majority would confuse to be social housing. It's all part of the stigma.
Perhaps however, most people won't associate these new shiny glass towers as having social housing. There are many run down condos that the majority would confuse to be social housing. It's all part of the stigma.

lets hope the building is kept in good condition. It would be quite an eye sore on the city of Toronto to see something like the image below as you enter the downtown core via the Gardiner Expressway...let alone across the way from your $300-400K condo investment.

Yes there is a water feature.so no water features in canoe landing park vvery dissapointing!
Yes there is a water feature.
yaa in the rendering they showed a pond near the entrance to city place


