ProjectEnd
Superstar
Model Pictures
A few pictures of the model....










A few pictures of the model....




















well... I like them, question: on that roof... are those 4 hottubs? or firepits? or.. huh?
I like the shorter one more, I think its more proportional, however I like that the taller one will tie in SLIGHTLY more (height wise) with its neighbour shangri-la. so the pair gets a nod of my head.
When we inevitably get tired of this style, it's buildings like these that will haunt us forever.
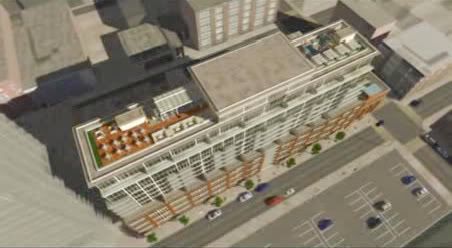
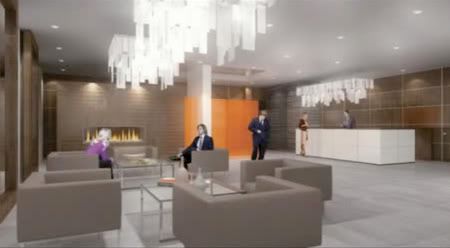
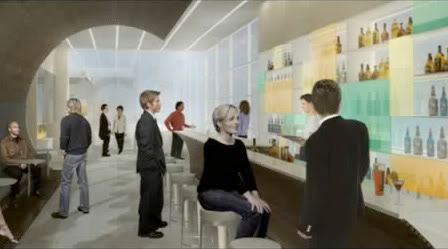
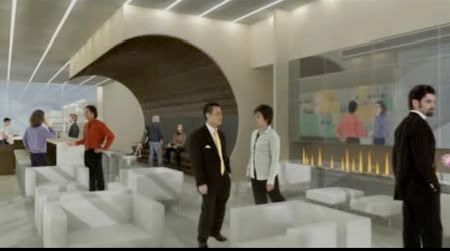
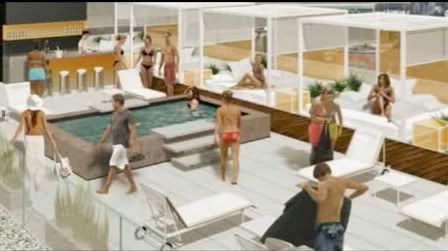
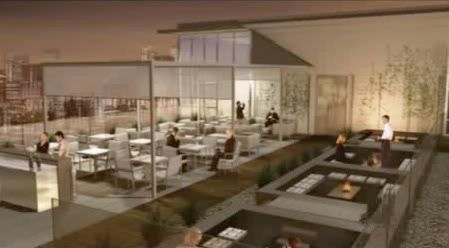
Thanks Aiekon - from where did you obtain these renders?