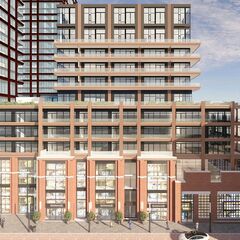ProjectEnd
Superstar
Let's pray that Daniels doesn't prevail. Their architectural history and general affection for Kirkor are disturbing.
Keeping Kent is something that most teams will do as I believe it is one of the prerequisites for submitting a bid.
Keeping Kent is something that most teams will do as I believe it is one of the prerequisites for submitting a bid.




















