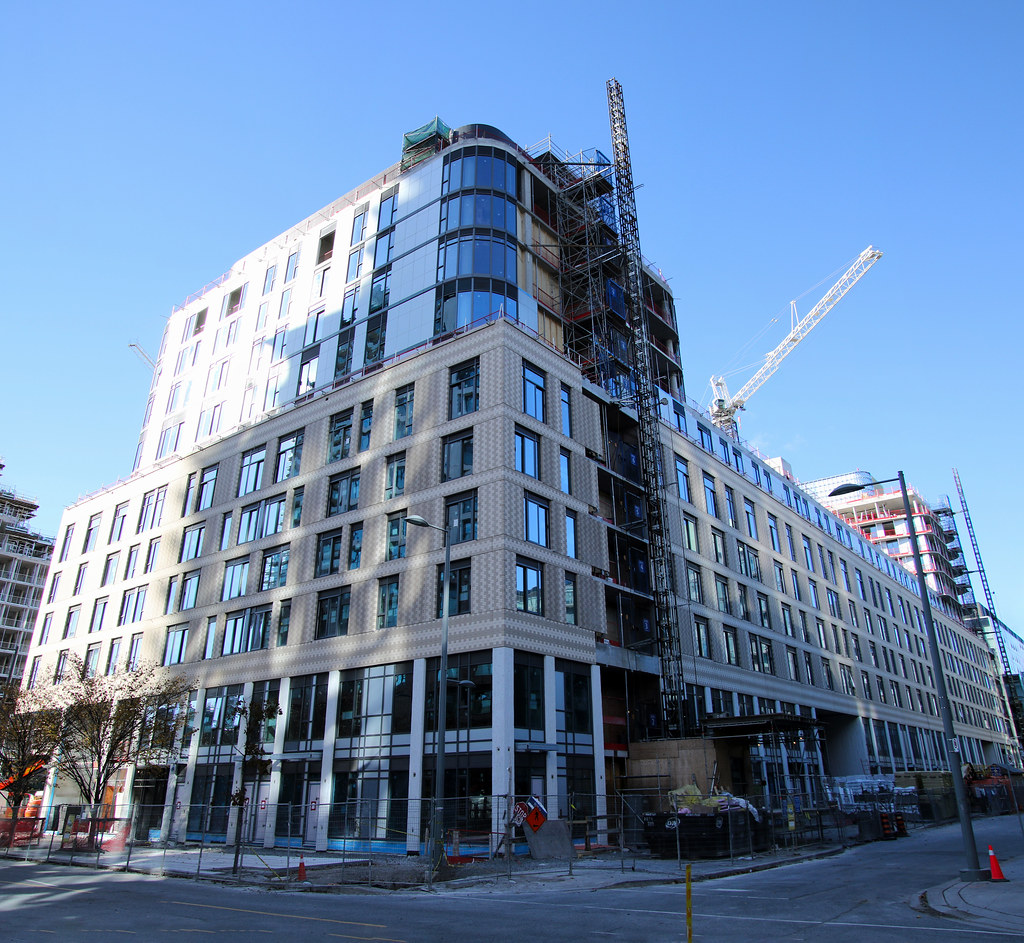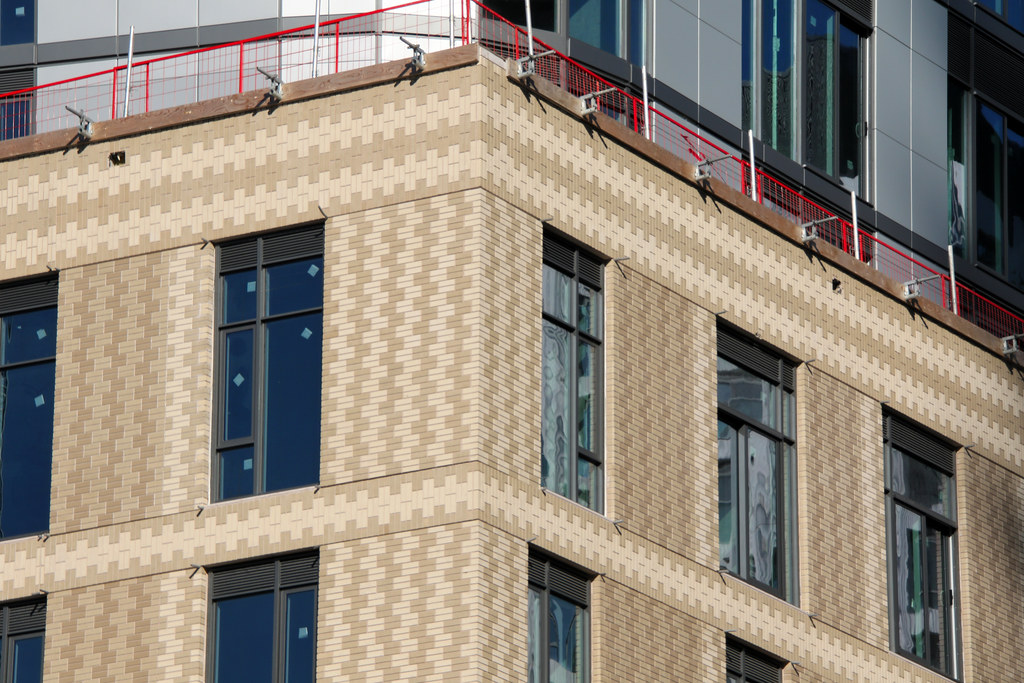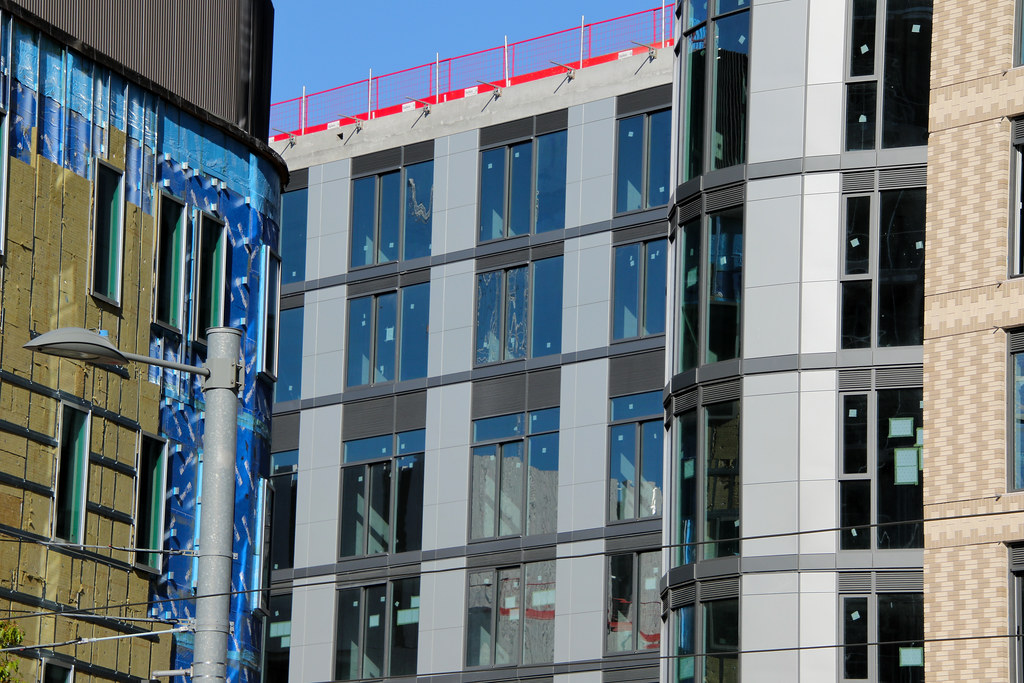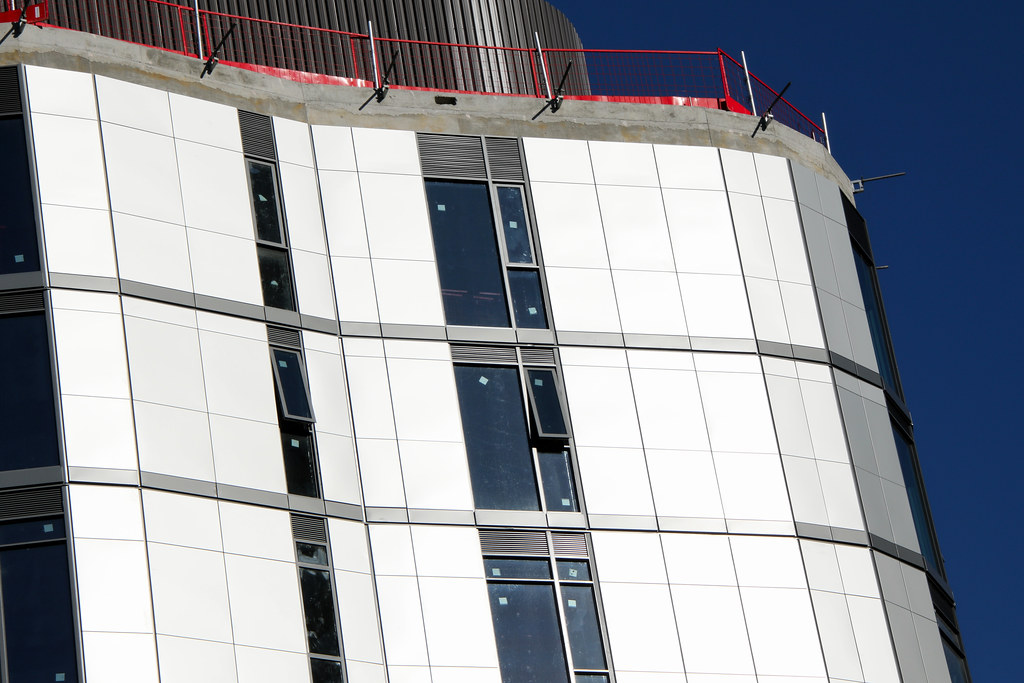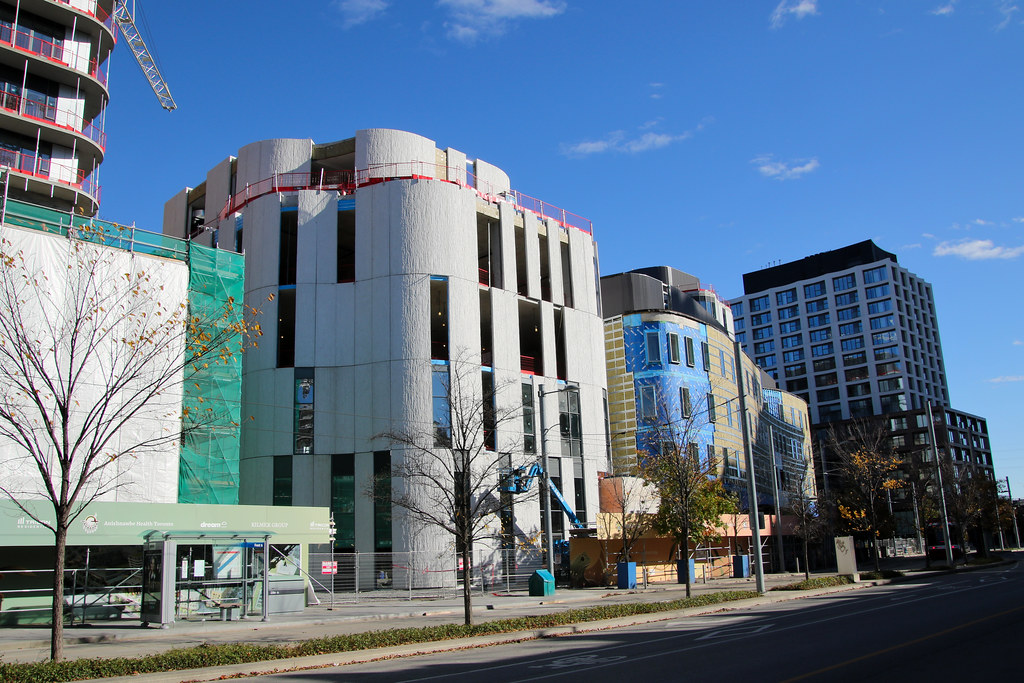jxmyth_
Active Member
That looks like a little more than what was originally there. I have to say though, coming from pics of Limberlost and back here, man- I wish they were bringing THAT wood cladding over here for this. Would have been epic.The cladding is mysteriously back today.
View attachment 516067
