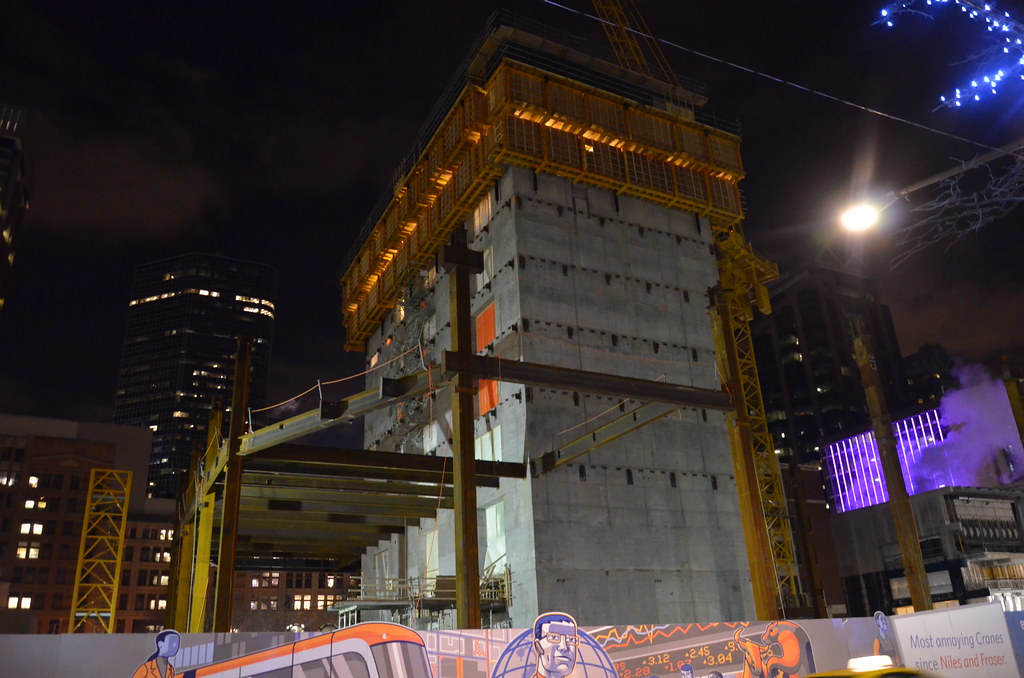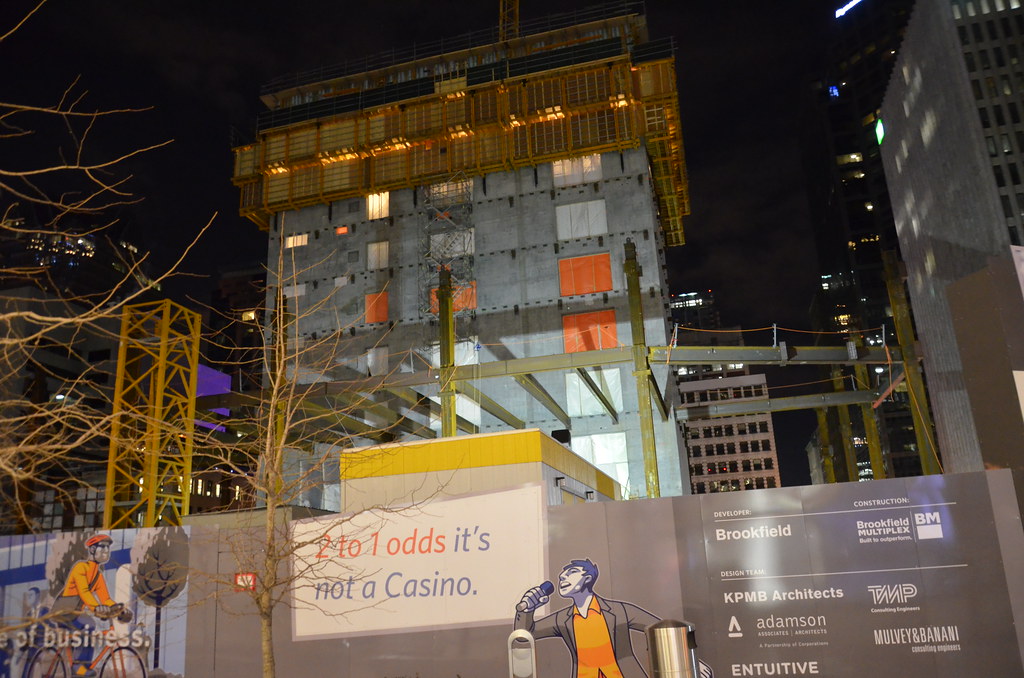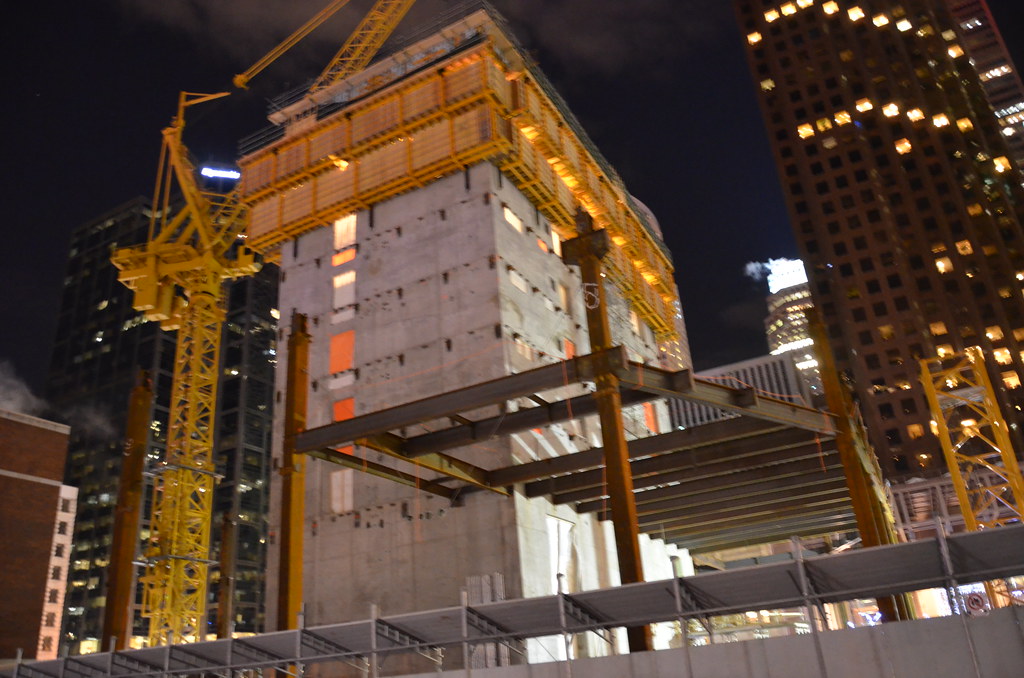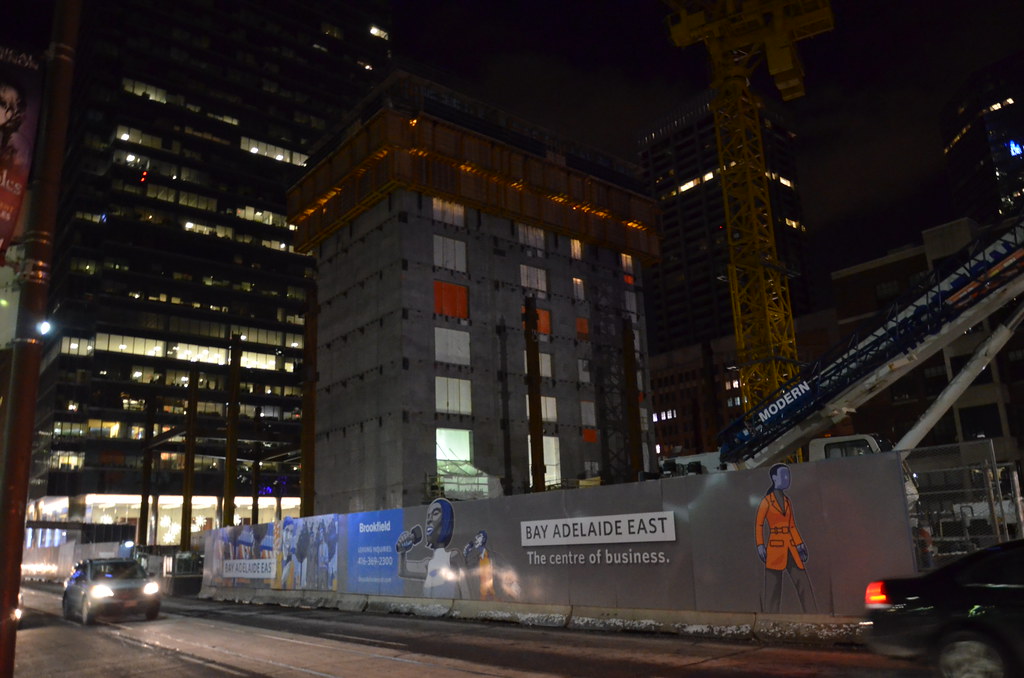It won't win any awards but I still think both towers are great additions to the core. They look wonderful in that first rendering.
You are using an out of date browser. It may not display this or other websites correctly.
You should upgrade or use an alternative browser.
You should upgrade or use an alternative browser.
Toronto Bay Adelaide Centre | 217.92m | 51s | Brookfield | KPMB
- Thread starter yyzer
- Start date
maestro
Senior Member
Attitudes will change in time and new anchor tenants will start to look for more of a statement. Regardless, Bay Adelaide is a solid addition that shows quality and a very good site plan.
CITY_LOVER
Active Member
Can we still hold out hope that Bay Adelaide III will be different in its shape or is it too late for that? I emailed Brookfield twice to get more insight but as i expected, there was no response.
From what I remember Bay Adelaide III is supposed to be a box and that too only at 28-32 storeys (i.e. a southcore-type box office tower).
I wish the third tower was closer to 40 storeys in height instead of 30-ish (even if it's another box) so that it would create a nice tapering effect on the north-south skyline (as it currently falls right off at Richmond) and having another 800K + sq. ft. office tower in the financial core just makes sense.
OK, rant over.
From what I remember Bay Adelaide III is supposed to be a box and that too only at 28-32 storeys (i.e. a southcore-type box office tower).
I wish the third tower was closer to 40 storeys in height instead of 30-ish (even if it's another box) so that it would create a nice tapering effect on the north-south skyline (as it currently falls right off at Richmond) and having another 800K + sq. ft. office tower in the financial core just makes sense.
OK, rant over.
III is closer to City Hall than the other two so shadowing on the square will be an issue with something too tall.
Filip
Senior Member
Yes, we must avoid casting shadows on Nathan Phillips as to not upset the concrete from growing.
I guess the people using the square don't count for anything?
taal
Senior Member
Its funny, in general I'm not a big fan of height restrictions, but in all honesty, I see benefit in ensuring NPS gets the most light as possible ..
SP!RE
°°°°°°
I never cared much for shadowing restrictions until I did a project back in September where I spent a lot of time just observing shadows moving across NPS over the course of the day. It was really interesting to see how the shade and light literally shaped people's movements around the space. Patches of shade are necessary (NPS has more of these than you'd expect but some people feel it needs more shading in spots) but can't be overwhelming. It's a delicate balance which is worth looking at.
We can't deny that shadowing needs to be done strategically. A landowner has no inherent right to impact the enjoyment of a space that is used by vast quantities of people. That said, these guidelines and restrictions need to make sense and respond to real human need.
Am I glad our city has prevented NPS from being shaded throughout many of its busiest hours? You bet your ass I am!
Who needs quality, protected public spaces when we can give a developer an extra 20 floors?!
We can't deny that shadowing needs to be done strategically. A landowner has no inherent right to impact the enjoyment of a space that is used by vast quantities of people. That said, these guidelines and restrictions need to make sense and respond to real human need.
Am I glad our city has prevented NPS from being shaded throughout many of its busiest hours? You bet your ass I am!
I guess the people using the square don't count for anything?
Who needs quality, protected public spaces when we can give a developer an extra 20 floors?!
Last edited:
paraone
Active Member
I wonder how long it will be before office towers jump NpS and build tall to the north of it, I would imagine that being on the subway lines is a huge point for developing office space, could we see a new cluster in the next boom spring up.
DtTO
Active Member
^ There's a large group of parking lots in the immediate vicinity of NPS that I hope will get built up soon.
AlvinofDiaspar
Moderator
Who needs quality, protected public spaces when we can give a developer an extra 20 floors?!
Indeed - and before anyone complains, I believe the current 3 tower scheme actually provides more floor space than the original single tower proposal in the 80s.
AoD
AHK
Senior Member
Indeed - and before anyone complains, I believe the current 3 tower scheme actually provides more floor space than the original single tower proposal in the 80s.
AoD
If I recall correctly, the original proposal in the 1980's called for two towers, the main office tower (which was started and abandoned) between Adelaide and Temperance, and a second tower, tentatively planned to be some combination of hotel and / or condominium, on the north side, between Temperance and Richmond Streets.
AlvinofDiaspar
Moderator
AHK:
According to a rather old City of Toronto Staff report:
www.toronto.ca/legdocs/mmis/2009/te/bgrd/backgroundfile-23836.pdf
The hotel/condo component was basically from the 2005/06 revised plan:
AoD
According to a rather old City of Toronto Staff report:
www.toronto.ca/legdocs/mmis/2009/te/bgrd/backgroundfile-23836.pdf
The subject lands were part of a larger area in the blocks bounded by Queen Street West, Yonge Street, Adelaide Street West and Bay Street that was approved for a comprehensive, integrated redevelopment in 1988. The proposal for the 1988 Bay-Adelaide project consisted of the following:
- the retention and restoration of the historic Simpson’s store on the north block between Queen Street West and Richmond Street West;
- the creation of a public park and the construction of a 12-storey office building on the centre block between Richmond Street West and Temperance Street; and
- the construction of a 57-storey office tower,
- an underground parking garage; and
- the preservation and relocation of the historic Aikenheads building as part of a new office building on the south block between Temperance Street and Adelaide Street West. (p. 2)
The hotel/condo component was basically from the 2005/06 revised plan:
In 2005, the applicant submitted an application (05 175877 STE 28 OZ) to amend the Official Plan for the former City of Toronto and Zoning By-law to permit three new buildings: a 50-storey office tower (the “West Tower”, fronting on Bay Street); a 43- storey office/residential tower (the “East Tower”, fronting on Adelaide Street West); and a 49-storey hotel/residential tower (the “North Tower”, fronting on Temperance Street).
The three proposed towers would contain a total aggregate density of 240,396 square metres (2,587,598 square feet). The existing Yonge/Temperance and Hong Kong Trade Development Council buildings and below grade retail space have an existing density of 9,830 square metres (105,812 square feet). This application included a new PATH connection between Scotia Plaza and the east tower between Adelaide Street West and Temperance Street.
In 2006 a new zoning by-law and Official Plan amendment were approved for the site which allowed for a 50 storey office building on Bay Street, a 43 storey office/residential building on Adelaide Street West and a hotel/residential building on Temperance Street with a height of 120 metres. (p. 3)
AoD
Hanlansboy
Active Member
Yes, we must avoid casting shadows on Nathan Phillips as to not upset the concrete from growing.
Actually, in the downtown core, shadowing shouldn't even be a consideration. It's downtown, surrounded by tall towers. I would fully expect shadowing to occur, and will never, ever, understand why on earth they worry so much about it. If a tower was purposes in a flat, rural area, I could understand, but in the core? Really? To be absolutely silly, why not ban clouds too? They cause lots of shadows. It's a major metropolis, it's a given shadowing is going to happen, anywhere in the core. Seriously, I don't see many in a bikini lathered in lotion on a beach chair sitting in the middle of NPS, that's what the beach is for. My seemingly ridiculous argument aside, I suppose it's all a matter of personal taste, but I've never expected to see the sun shining in the core, I expect, and prefer, to see sky high towers, besides, almost every event I've ever attended at NPS has been at night. The only day time event is the farmers market, and the veggies are already grow, so bring on the height, and let's not worry about the shadows so much, yes? no? Meah, like I said, it's all a matter of personal taste, guess I'm just a vampire after living in the core for so many decades!
drum118
Superstar
Jan 1
Surprised they haven't added anymore steel since I last shot it a few weeks ago




Surprised they haven't added anymore steel since I last shot it a few weeks ago



