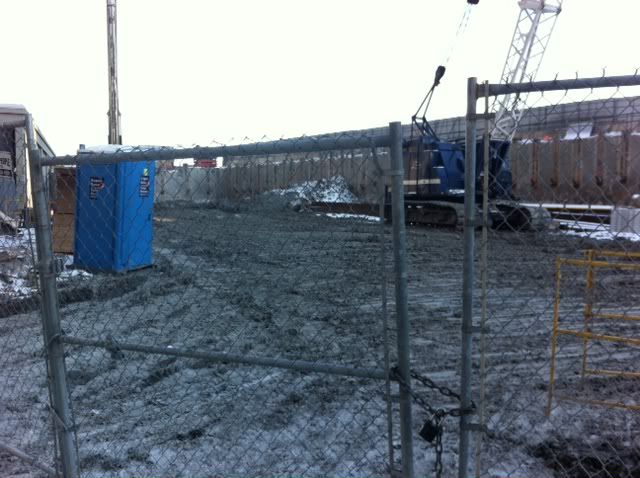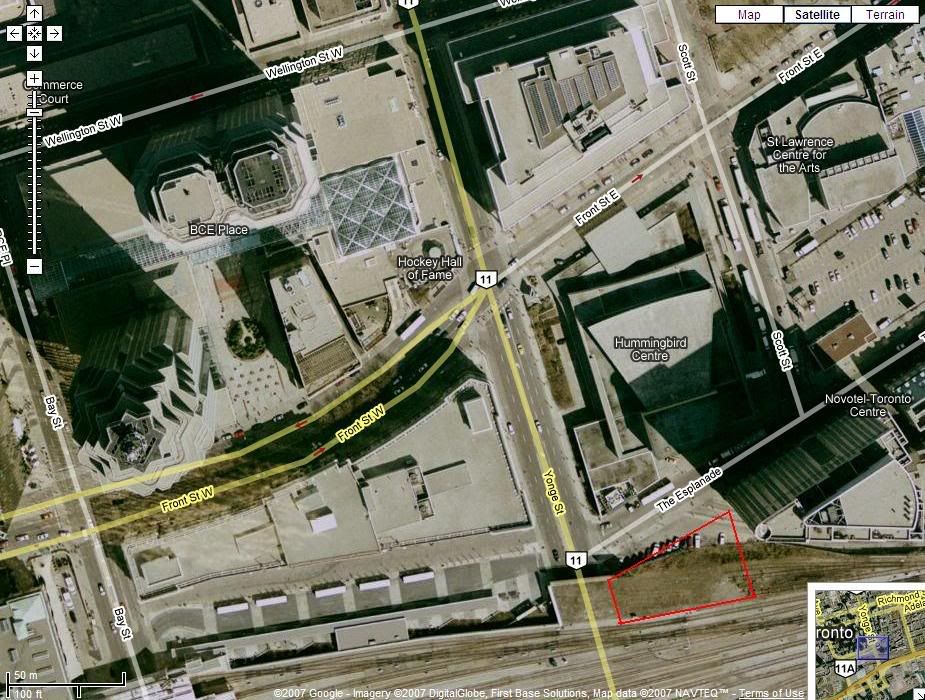This project will have 36 floors plus podium , time to update the thread title?
This application proposes the development of a 32-storey residential tower on top of a 4-storey mixed-use podium for a total of 36-storeys and 271 dwelling units. The building height would be 112 metres (118 metres to mechanical penthouse). The proposal includes a 4-storey podium which incorporates 4 levels of above grade parking for residents of the residential component at 5-7 the Esplanade. Previously approved were 6 levels of underground parking for the residents of the "L-Tower" residential condominium at 1 Front Street East (now 8 The Esplanade). A total of 523 parking spaces will be provided on site with 150 of those for use by the proposed development and 373 by the adjacent building at 8 The Esplanade. The parking area would be accessed from The Esplanade, at the east end of the site abutting an existing driveway serving 2 Church Street, which is a Toronto Parking Authority (TPA) garage.
Application Number 08 223450 STE 28 OZ Application Status Approved
Planner Name
Phone Number Teixeira, Alex
416-392-0481 Status Date Aug 25, 2010
Community Meeting Date --- Date Received Nov 20, 2008











