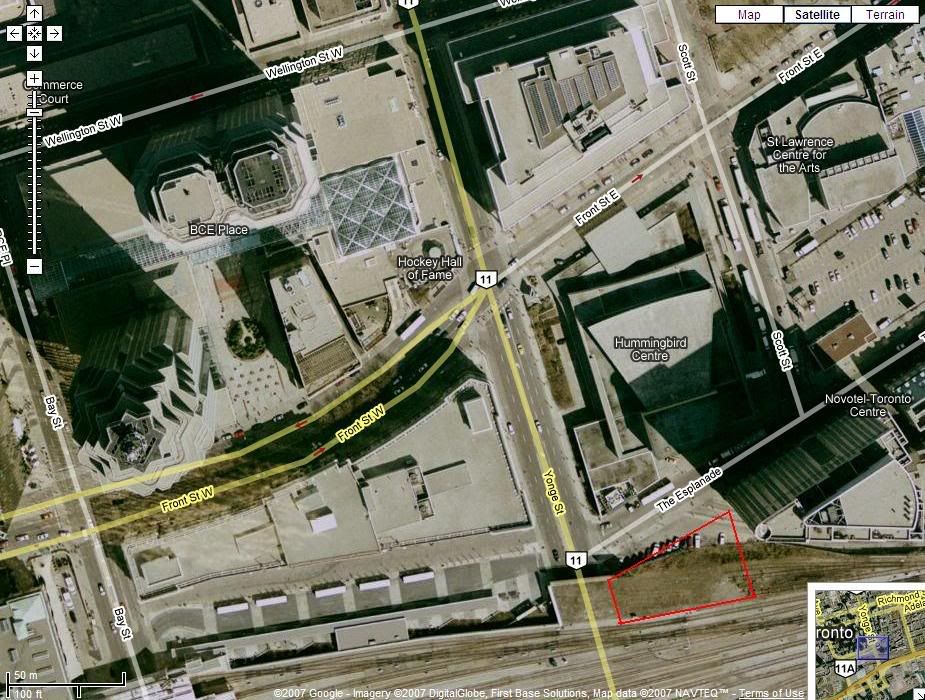You are using an out of date browser. It may not display this or other websites correctly.
You should upgrade or use an alternative browser.
You should upgrade or use an alternative browser.
Toronto Backstage On The Esplanade | 116.73m | 36s | Cityzen | P + S / IBI
- Thread starter CharmAlarm
- Start date
3Dementia
Senior Member
Thanks for the heads up evil. Amazing news... just hope it ain't too tall... looking forward to a view of L from the west.
Rack up another one for the little hamlet that could...
Rack up another one for the little hamlet that could...
HiRiser
Active Member
would this mean future residents of L-Tower will lose their South view? ouch!
simply Dan
Active Member
Wow - a "transit tower" - very nice! Makes sense to consolidate offices (GO, Metrolinx, Presto, possibly TTC) - I just hope the design is at least somewhat inspiring!
299 bloor call control.
Senior Member
It's only about 6 stories and is built into the north wall of railway tracks.. it actually looks really good from what I've seen. There's two buildings, the one on the east part of the site curves into a triangle, similar to City Hall. That building is separated from the one on the west fronting on Yonge Street by a plaza that links up to the L Tower.
EDIT: THis is just from a glance at the plans I had the other day. I'll take a closer look on Monday if no one else has been able to fill in my misinterpretations or blanks.
EDIT: THis is just from a glance at the plans I had the other day. I'll take a closer look on Monday if no one else has been able to fill in my misinterpretations or blanks.
Mongo
Senior Member
From the article:
So if it completely covered the site, it would be 8 storeys in height. Allowing for open area as in 99 bloor call control's post, I would expect at least 10 storeys.
Here is a Google map of the area:

Bill
GO already owns the 30,000-square-foot plot on the unused southeast corner of The Esplanade and Yonge St. overlooking the train tracks and across from the new GO Bus Terminal. It was part of the province's $55-million purchase of the five-kilometre Union Station rail corridor in 2000.
The building would have 240,000 square feet of office space; about half to be used by GO, Metrolinx and staff behind Presto, a regional transit fare card in development.
So if it completely covered the site, it would be 8 storeys in height. Allowing for open area as in 99 bloor call control's post, I would expect at least 10 storeys.
Here is a Google map of the area:

Bill
3Dementia
Senior Member
We really must train the media. "Office tower" means office tower. 6 storeys means "office development" or "office building".
Mongo
Senior Member
^ It cannot be only 6 floors. 240,000 divided by 30,000 is eight floors. Allowing for open spaces, it must be at least 10 floors, maybe 12 floors.
ShonTron
Moderator
Member Bio
- Joined
- Apr 24, 2007
- Messages
- 12,536
- Reaction score
- 9,521
- Location
- Ward 13 - Toronto Centre
How many floors will be used by GO/GTTA/Presto and how many by consultants?
(The Auditor-General for Ontario just blasted GO for their wasteful consultant contracts).
(The Auditor-General for Ontario just blasted GO for their wasteful consultant contracts).
scarberiankhatru
Senior Member
Or maybe it'll be 15-18 storeys and very svelte.
JasonParis
Moderator
Perhaps a good way for the TTC to make some money would be to sell the McBride Building (I think that's the name of it) at Davisville to a developer (possibly including the air rights over the Davisville yard) and moving TTC head office to this "transit tower."
I really think it makes sense to have all these transit agencies in one buliding. If nothing else, it forces them all to talk to each other. As it stands, if you call GO Transit now for route help, they are forbidden to tell you about any TTC routes and vice versa.
I really think it makes sense to have all these transit agencies in one buliding. If nothing else, it forces them all to talk to each other. As it stands, if you call GO Transit now for route help, they are forbidden to tell you about any TTC routes and vice versa.
maestro
Senior Member
The parking structure beneath the office building alone is 4 storeys in height unless things have changed in the last few weeks ("under" certainly doesn't imply "underground")
urbandreamer
recession proof
Will TTC and GO employees travel only by transit to work? Thus other than visitor parking, a garage is redundant!
maestro
Senior Member
^The garage would include the parking requirements for L tower (400+ units). I wonder if as part of this proposal or another includes the removal of the Yonge bridge that used to serve the demolished express building. Sky is good.
mysteryman
Active Member
^they should, but often they don't.
Sounds like this project was part of the plan from the begining if the L uses the site for parking. If so maybe it's Libeskind. Either way a 12 storey (or so) building would work well there.
Sounds like this project was part of the plan from the begining if the L uses the site for parking. If so maybe it's Libeskind. Either way a 12 storey (or so) building would work well there.