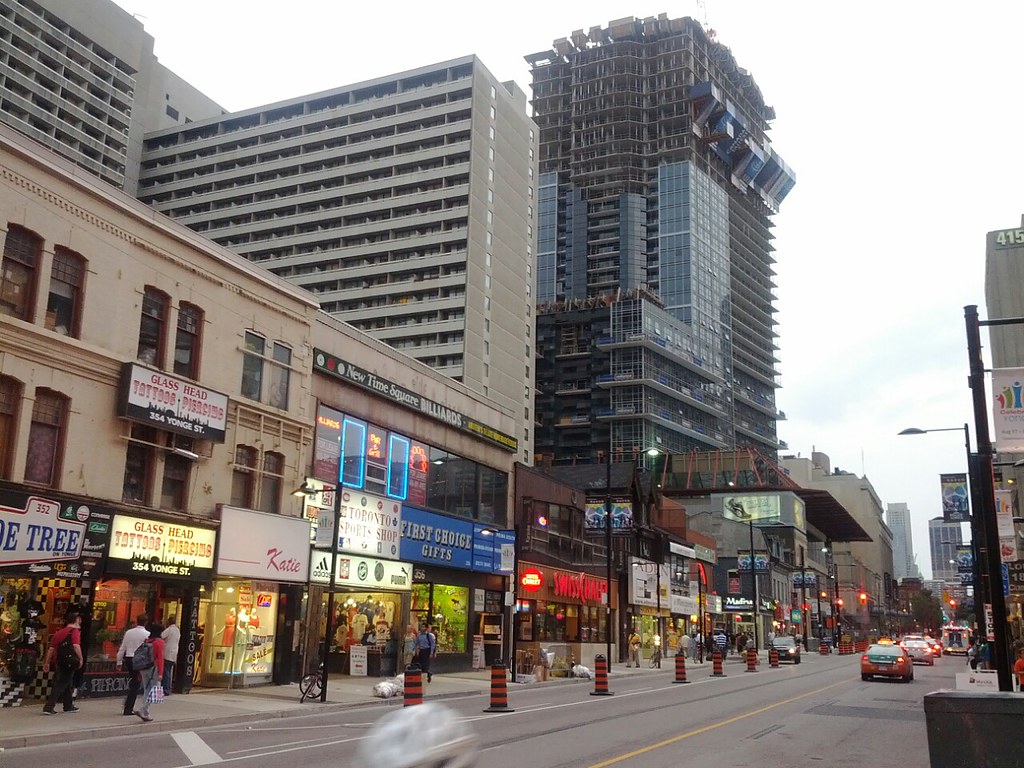grey
Senior Member
That's probably going to end up looking hideous, like the Trump Hotel. A change in floor height not accompanied by a significant change in massing is a sloppy mistake, imo.This seems like quite a jump in floor height. More than just one foot. Does anyone remember the floor which it changes and from how high to how much higher? If you look closely, the floor heights vary from floor to floor from here up. It's like they go: 8 feet, 10 feet, 9 feet, 9 feet and then 10 for the last few.... Weird.

