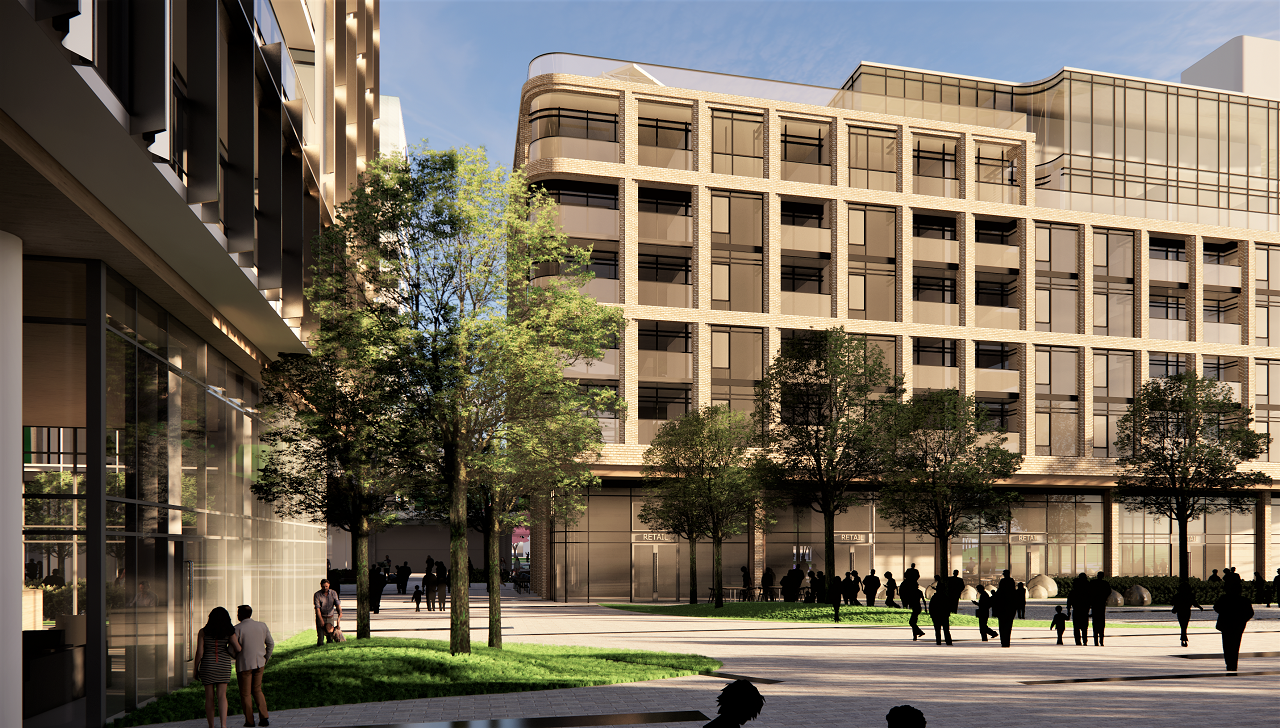innsertnamehere
Superstar
but.. why? It's odd.
It would make sense if it were a community centre type facility where the condo residents have access.but.. why? It's odd.
My thinking is that SmartCentres is thinking of doing something out of the box with the space, and has it labelled as "amenity" for now for whatever reason. It's just a little too odd otherwise to be used as straight private amenity space for residents.That amenity building sure isn't going to happen that form...
4 storey looking thing? That's what jumped out at you, and not... whatever this thing is?What in the world is that little 4 storey thing on the corner.. looks.. interesting?
This sure beats the one for TC3Public "art"
Even Anish Kapoor had to run out of ideas.4 storey looking thing? That's what jumped out at you, and not... whatever this thing is?
View attachment 283603
I didn't even bat an eye at the amenities building, I was too focused on the Chicago Bean's toenail clippings.
