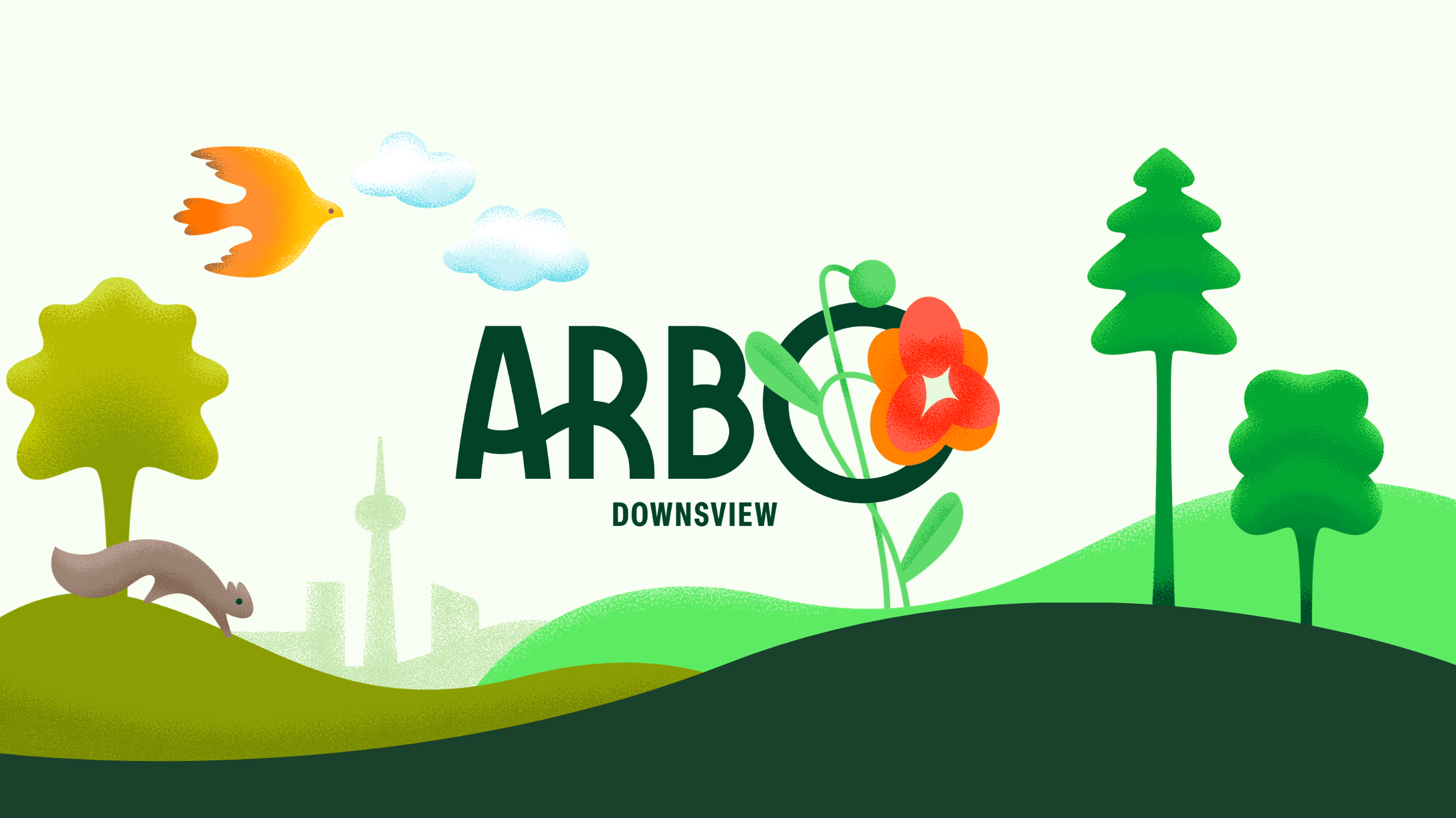FOR IMMEDIATE RELEASE
Introducing the New Brand Identity for Arbo Downsview: the Start of a Dynamic Transformation
for a Vibrant Community
Toronto, July 4, 2023 –
Introducing Arbo, a neighbourhood with a new brand identity that’s on the edge of Downsview Park in
Toronto. Once part of the former Canadian Forces Base formerly known as the William Baker
neighbourhood, Arbo is one of five planned neighbourhoods in this area envisioned by Canada Lands
Company.
Canada Lands Company and One Twenty Three West collaborated to create a brand vision for what
this new neighbourhood could stand for. The opportunity was to use the combined power of strategy,
design and creativity to develop an identity and place that is vibrant, lively, and grounded in which the
community can feel connected.
Anyone who lives in greater Toronto knows that green space is sacred. One of the defining
characteristics of this neighbourhood is the preservation of the mature woodlot which became the
inspiration for the development of this brand identity. The name Arbo comes from arbour, which is the
name for a garden structure formed by trees. Inspired by the natural beauty and the flora and fauna that
exists here, Arbo captures the essence of nature and modern city life that can flourish together in
harmony.
This transformation included developing a positioning, name, brand identity and marketing launch plan
that represents Canada Lands Company’s commitment to creating a dynamic and an inclusive
community that welcomes. This also will include an Indigenous expression of Arbo that is currently
being developed through a collaboration with the Mississaugas of the Credit First Nation.
Design can play a crucial role in shaping the vision of a neighbourhood when it can appeal to the entire
community that will thrive there. This includes exploring the design that will cater to not only residents of
the community with the homes and community spaces that are built, but also appeal to developers and
business owners, as well as the City of Toronto who is responsible for building recreational spaces that
all come together to create this community.
2
“It was really important that we design a brand identity system with a strong sense of place,” says
Creative Director Tim Hoffpauir of One Twenty Three West, “one that envisions an inviting
neighbourhood integrated with nature.” The Arbo logo is the focal point of the new brand. The custom
wordmark, is inspired by the paths and roads that weave through the existing woodlot, and functions as
a flexible storytelling device. The ‘O’ represents the open and inclusive nature of the neighbourhood,
and features illustrations of the nature and wildlife that all coexist within the woodlot. The logo is
complemented by a fresh and vibrant colour palette and modern typography.
3
“The launch of the new Arbo neighbourhood marks an exciting chapter in our journey,” says James
Cox, Vice-President of Real Estate (Central Region). “We are passionate about creating a thriving
community that brings people together, and this identity embodies that. Arbo will be more than just a
place to live; it will be a destination where residents and visitors can enjoy a quality of life, surrounded
by nature.”










