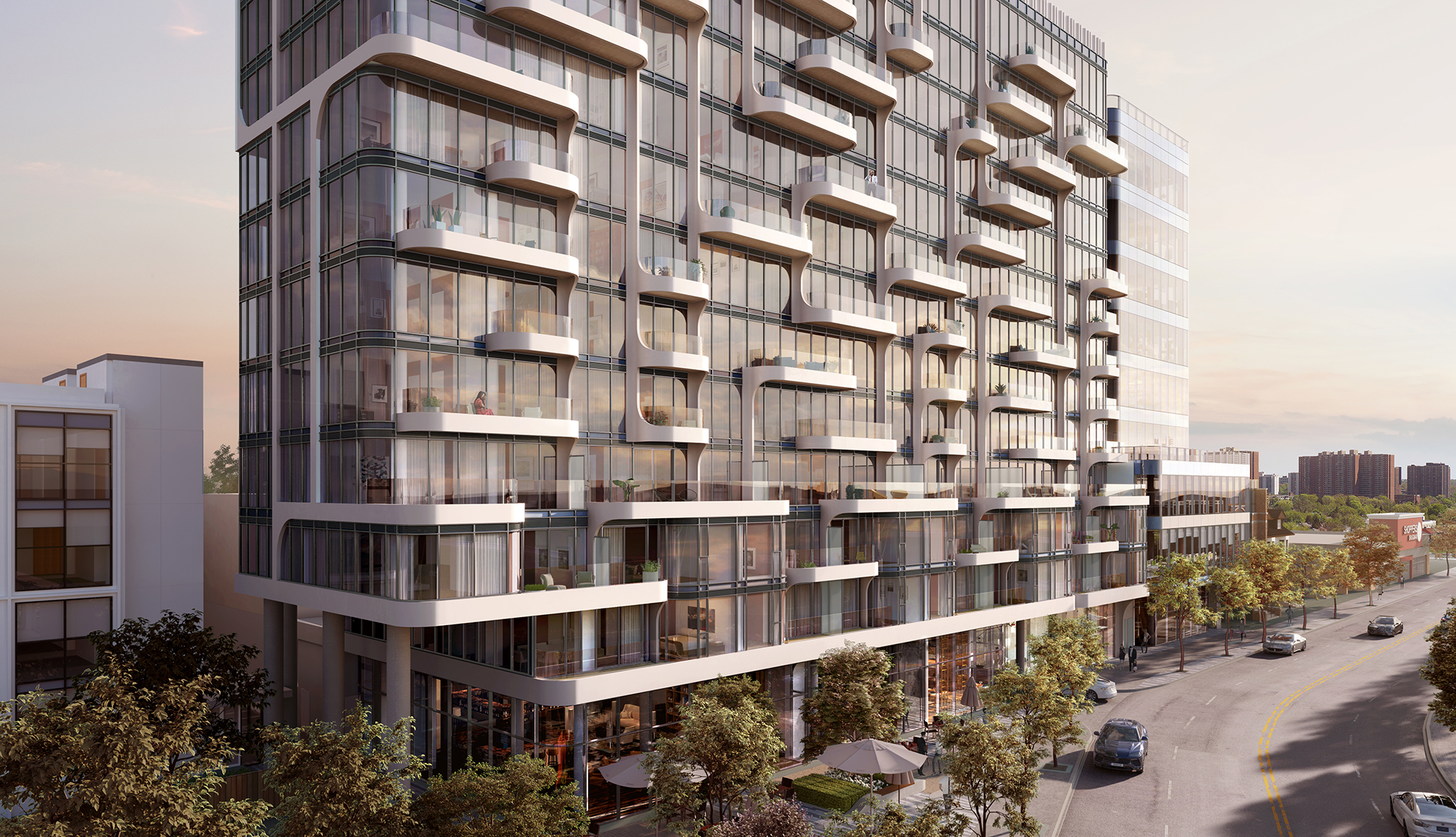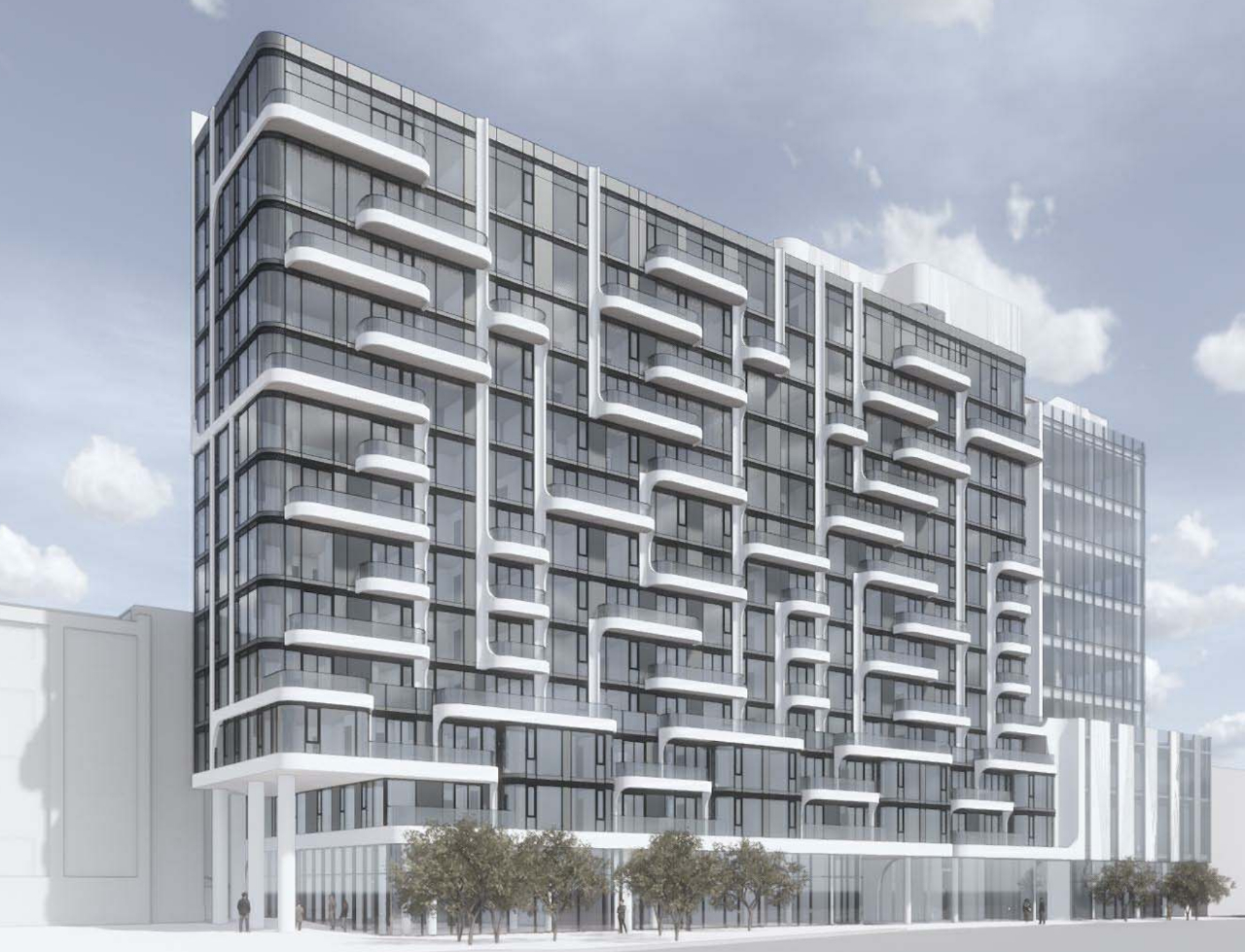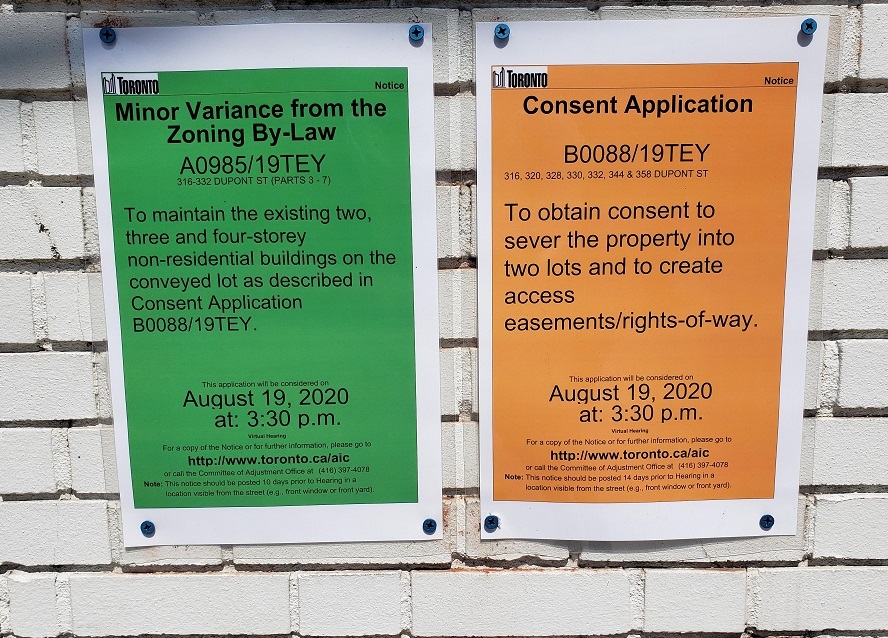junctionist
Senior Member
It's a bit of a slab tower in how its proportions don't seem to relate to the street at all. It's awkward how it doesn't follow the curve in the road. But there are some interesting details like the shapes of the balcony slabs and nice materials. I'm not sure what to make of this one. If it turns out lousy, it'll mar the view from Casa Loma.








