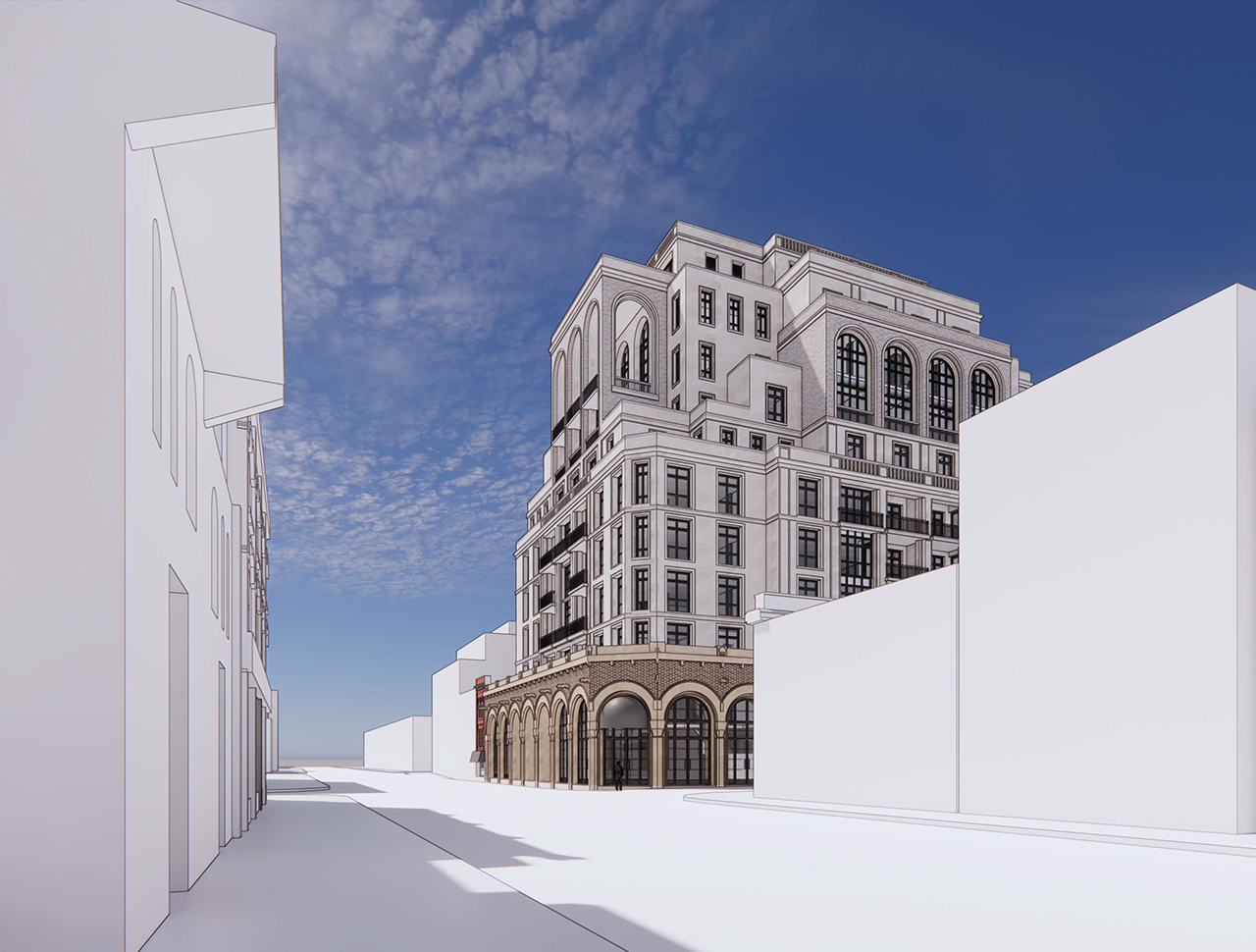UtakataNoAnnex
Senior Member
It's almost if they should simply restore the heritage structure and build that new addition some where else, but not there....
The new owners have paid enough for this site that they have to densify to get a return on the investment, but they now have a bit of a no-win situation here, architecturally. The base building is ornate enough that anything clean and modern rising behind it is going to contrast. If they keep playing with it, they may come up with a plan that more will like, but there's no way they'll end up with one that everyone will like. To go the other route and fake up something to look old behind it, like the tower of the Chateau Frontenac rising behind its lower arms, would be preferable to some, and that idea amuses me a bit, but they'd never pull off something fully satisfying that way either. You'd have to have Robert AM Stern on that, and that's not happening.
42

To go the other route and fake up something to look old behind it, like the tower of the Chateau Frontenac rising behind its lower arms, would be preferable to some, and that idea amuses me a bit, but they'd never pull off something fully satisfying that way either. You'd have to have Robert AM Stern on that, and that's not happening.
42
New plans submitted, 14 storeys of mediocrity
Whats wrong?Welp, there's this place...
