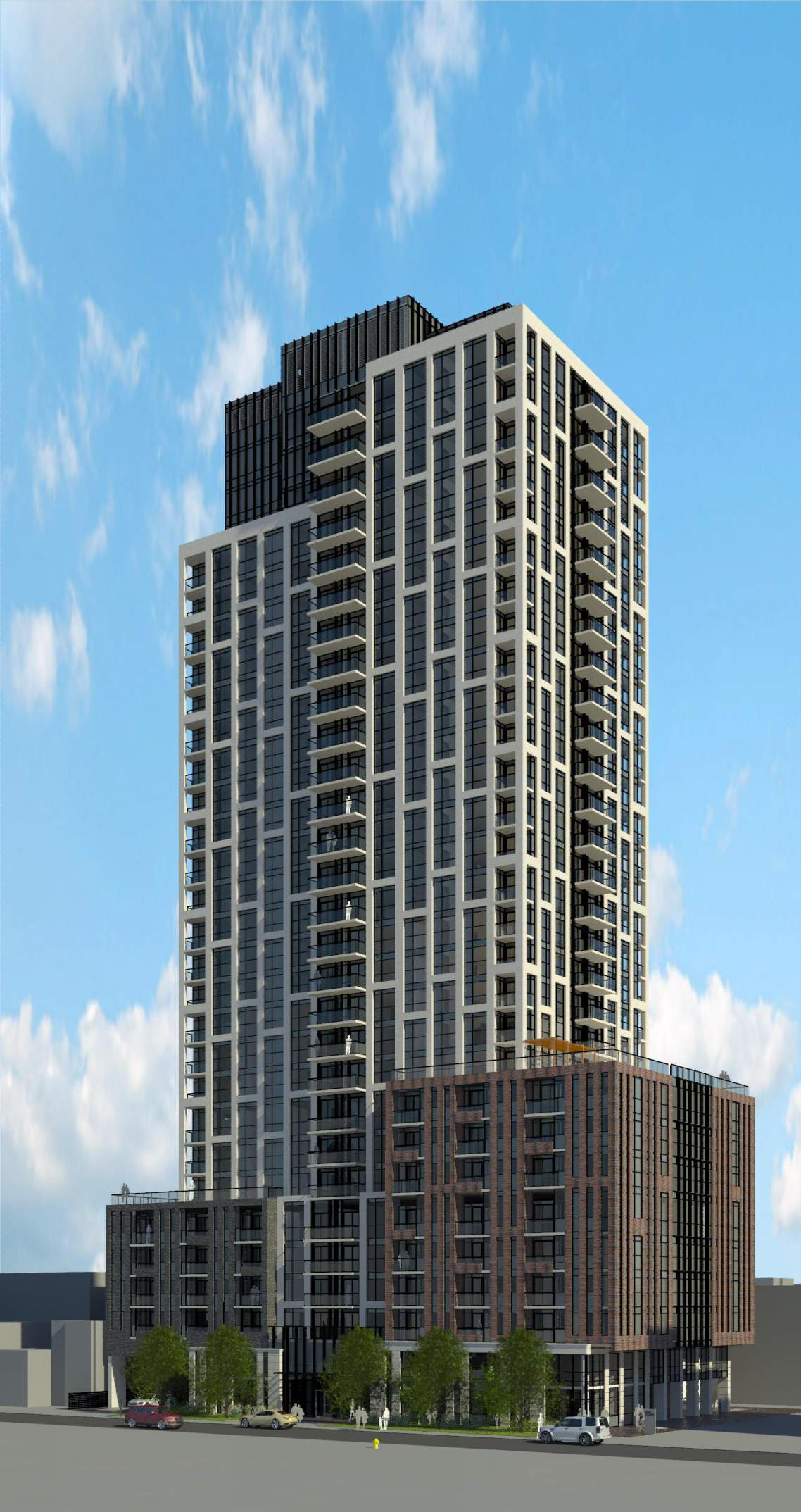ferusian
Active Member
91 RAGLAN AVE
Ward 12: Toronto-St. Paul's
Development Applications
Project description:
The development site includes the six semi-detaced houses at 91-99 Raglan Ave


Ward 12: Toronto-St. Paul's
Development Applications
Project description:
Zoning By-law Amendment application to facilitate the development of the site for a 26-storey residential building atop a 6-storey podium element. The proposed residential gross floor area is 23,403 square metres, and 320 residential dwelling units are proposed.
The development site includes the six semi-detaced houses at 91-99 Raglan Ave


