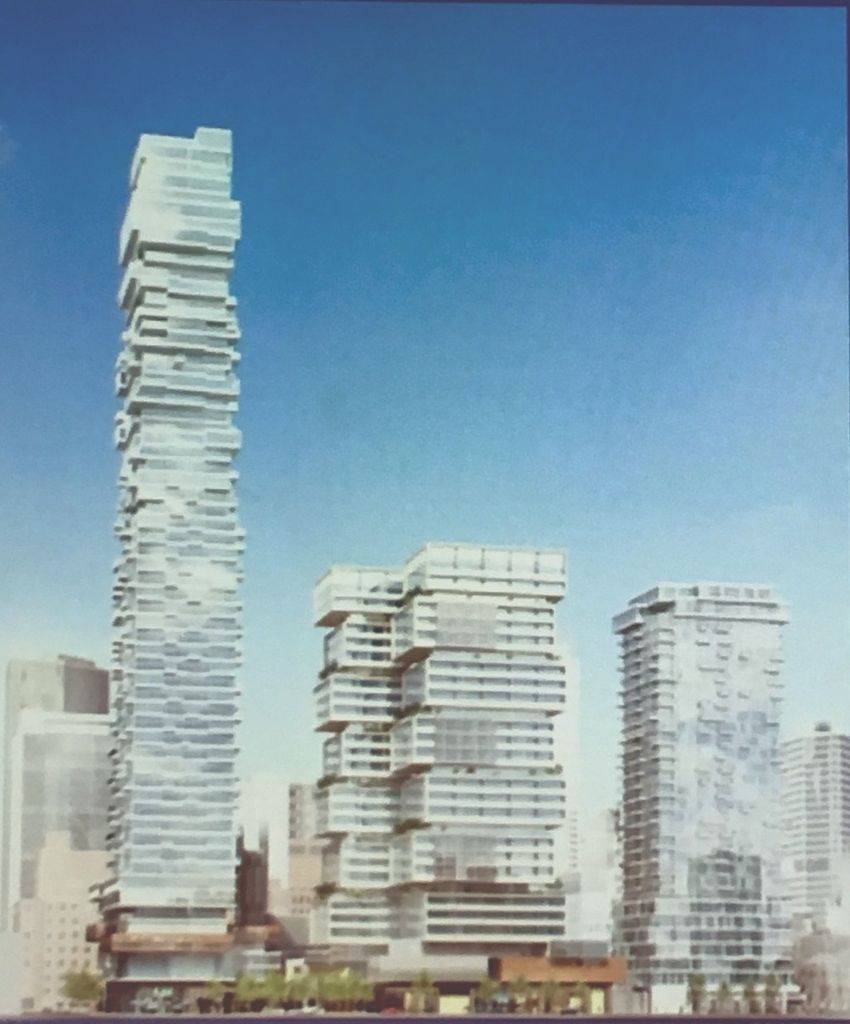Those were by Gensler, and their scheme was not taken further. One of the issues with putting up renderings on UrbanToronto is that too often readers understand them as final ones, and that's not the case here yet. Even what's being shown at the Design Review Panel today are for a workshop, with the proponents showing up at the panel in advance of a submission (for anything other than 88 North, which is further advanced). We'll have a story up later today or tomorrow, but it will be about the proposal as an evolutionary step at the moment, and not as a shovel-ready design.
42
42

