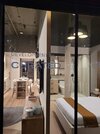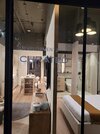You are using an out of date browser. It may not display this or other websites correctly.
You should upgrade or use an alternative browser.
You should upgrade or use an alternative browser.
Toronto 8 Temple | 52.12m | 15s | Curated Properties | RAW Design
- Thread starter ferusian
- Start date

Application Details
- Total residential units increased from 268 to 269
- Total bicycle parking reduced from 310 to 284
Updated visuals:
Northern Light
Superstar
December resubmission with minor changes:
Application Details
www.toronto.ca
- Total residential units increased from 268 to 269
- Total bicycle parking reduced from 310 to 284
Updated visuals:
View attachment 536005View attachment 536006View attachment 536007View attachment 536008
View attachment 536009
The cladding has so gone down hill on this one; particularly the shift away from warm coloured brick. Too bad.
artyboy123
Senior Member
artyboy123
Senior Member
The cladding has so gone down hill on this one; particularly the shift away from warm coloured brick. Too bad.
The real life model they have at the presentation centre had way better and "warmer color" cladding just disappointed with the new rendering.
December resubmission with minor changes:
Application Details
www.toronto.ca
- Total residential units increased from 268 to 269
- Total bicycle parking reduced from 310 to 284
Updated visuals:
View attachment 536005View attachment 536006View attachment 536007View attachment 536008
View attachment 536009
Damn...why bother just add one extra unit then
Good, reduce the bike parking as per usual
kotsy
Senior Member
Looks like we got another Parkdale condo claiming to be in Liberty Village 


rdaner
Senior Member
Lol! But as far as demographics and where they will work \shop they basically are!
Undead
Senior Member
Visionary you say?! 
kotsy
Senior Member
Visionary you say?!
Elsewhere on the site they say it's luxury residencies too
Undead
Senior Member
All the developer jargon bingo.
drum118
Superstar
April 26
I believe that that my late uncle live there and the only time I saw him was during the Ex as a youngster and never saw him outside of that window or later in life for some unknown reason.
If they buy the theses last 2 houses, they will have the whole street for this site.
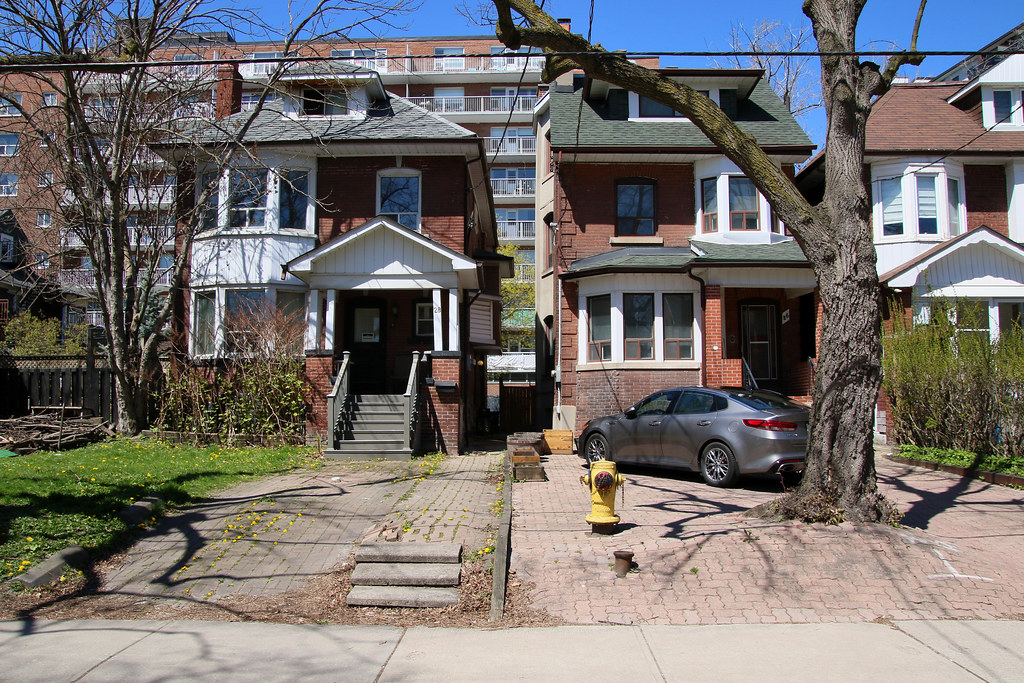
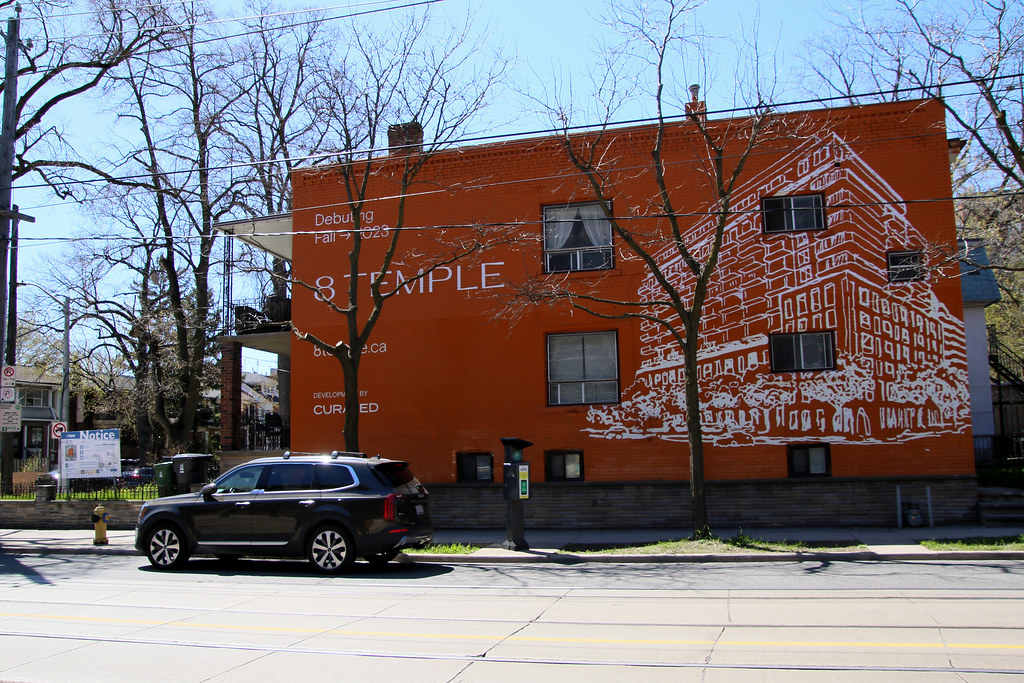
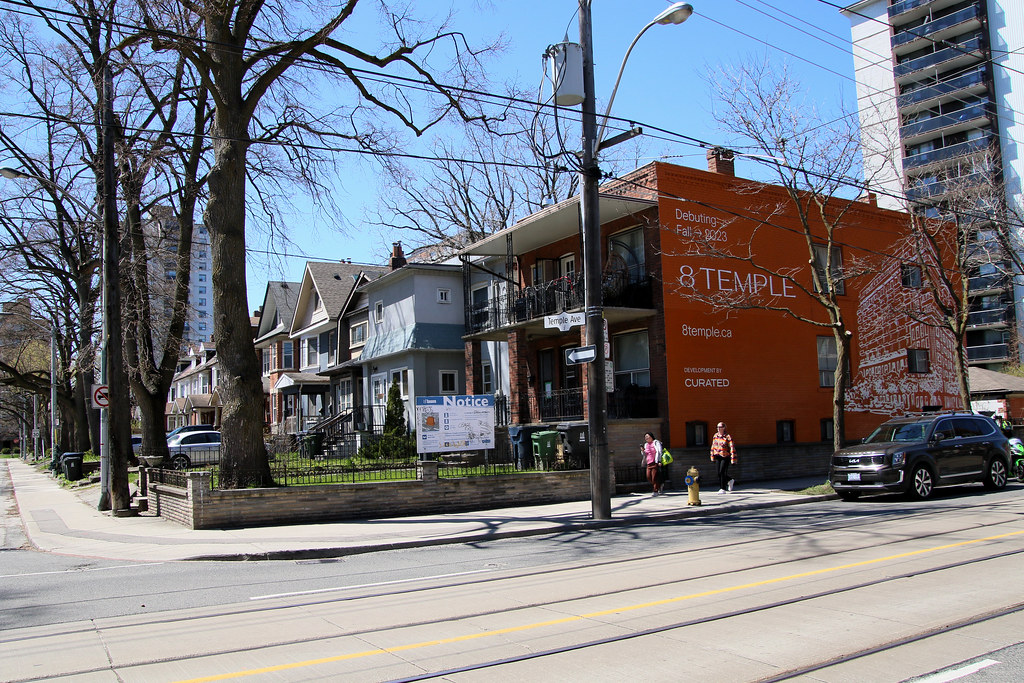
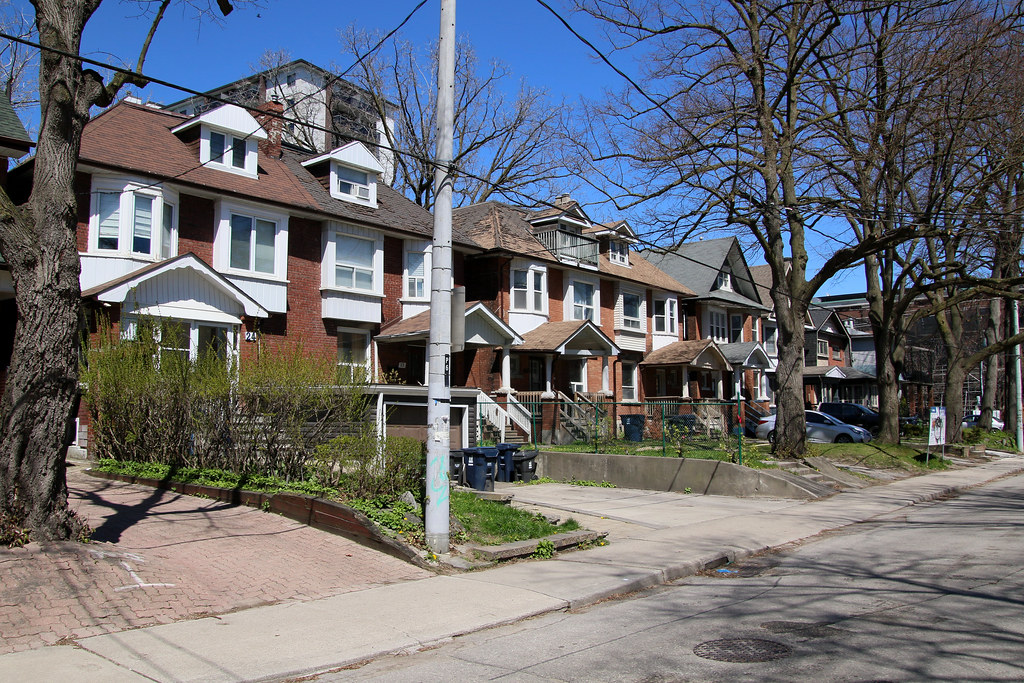
I believe that that my late uncle live there and the only time I saw him was during the Ex as a youngster and never saw him outside of that window or later in life for some unknown reason.
If they buy the theses last 2 houses, they will have the whole street for this site.




Divas S.
Active Member
I saw an IG reel saying that the developer is proposing 96 stories now... I can't find anything to confirm this.
here's a screen shot and link:

here's a screen shot and link:
HousingNowTO
Senior Member
Jamie Lightfoot is a PUBLIC PRANKS guy on IG -- he did the "Heritage McDonald's at Queen & Spadina", etc...I saw an IG reel saying that the developer is proposing 96 stories now... I can't find anything to confirm this.
here's a screen shot and link: View attachment 585505
Divas S.
Active Member
omg im so dumb I should've checkedJamie Lightfoot is a PUBLIC PRANKS guy on IG -- he did the "Heritage McDonald's at Queen & Spadina", etc...
