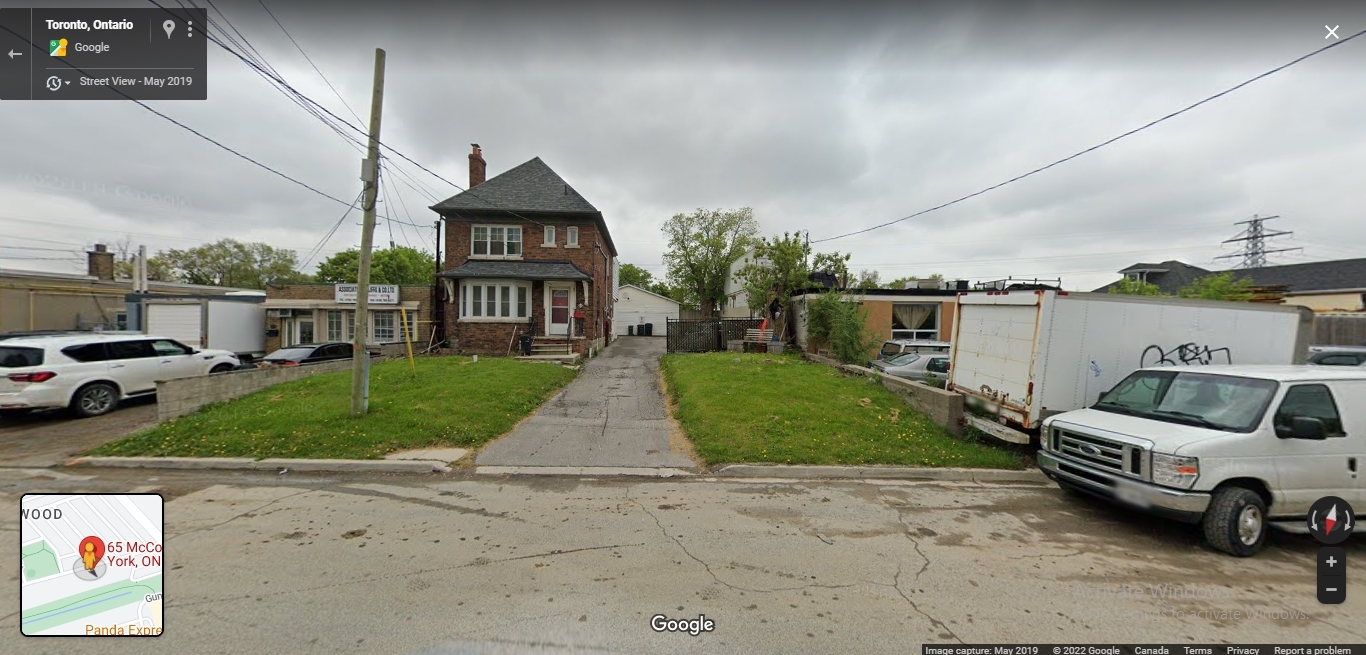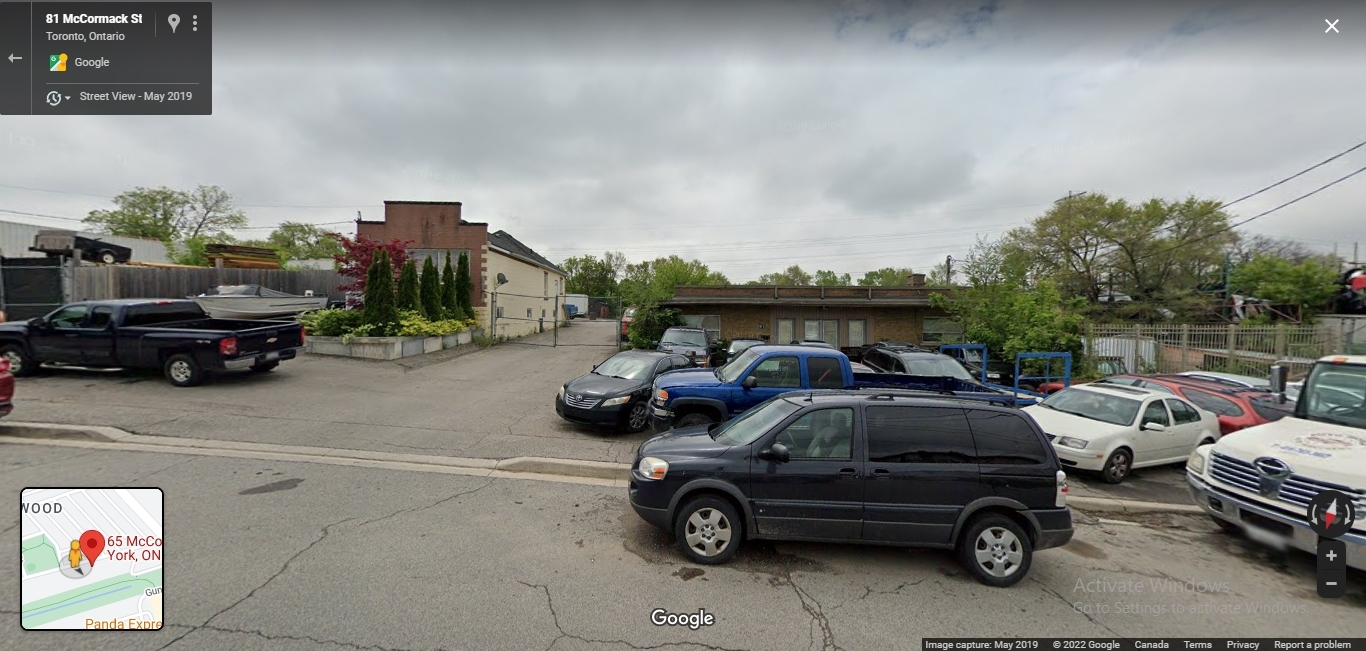ferusian
Active Member
65 MC CORMACK ST
Ward 5: York South-Weston
Development Applications
Project description:
This proposal includes 65 McCormack St (a detached single-family house), 73 McCormack St (a single-story commercial building),

75 McCormack St and 81 McCormack (two single-storey commerical buildings)

Ward 5: York South-Weston
Development Applications
Project description:
Proposed development of 10 & 12 storey buildings containing 263 units which will include approximately 21,465 square metres of gross floor area, comprised of approximately 19,209 square metres of residential space, 2,256 square metres of non-residential space.
This proposal includes 65 McCormack St (a detached single-family house), 73 McCormack St (a single-story commercial building),

75 McCormack St and 81 McCormack (two single-storey commerical buildings)
