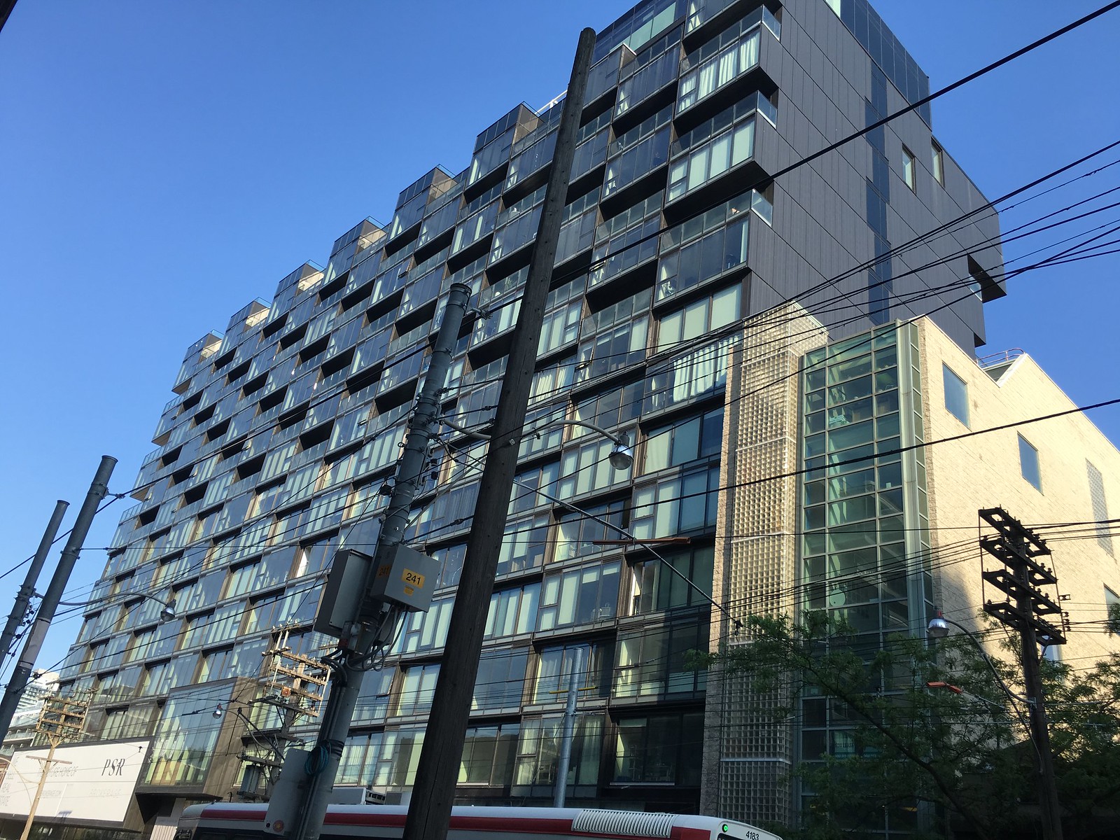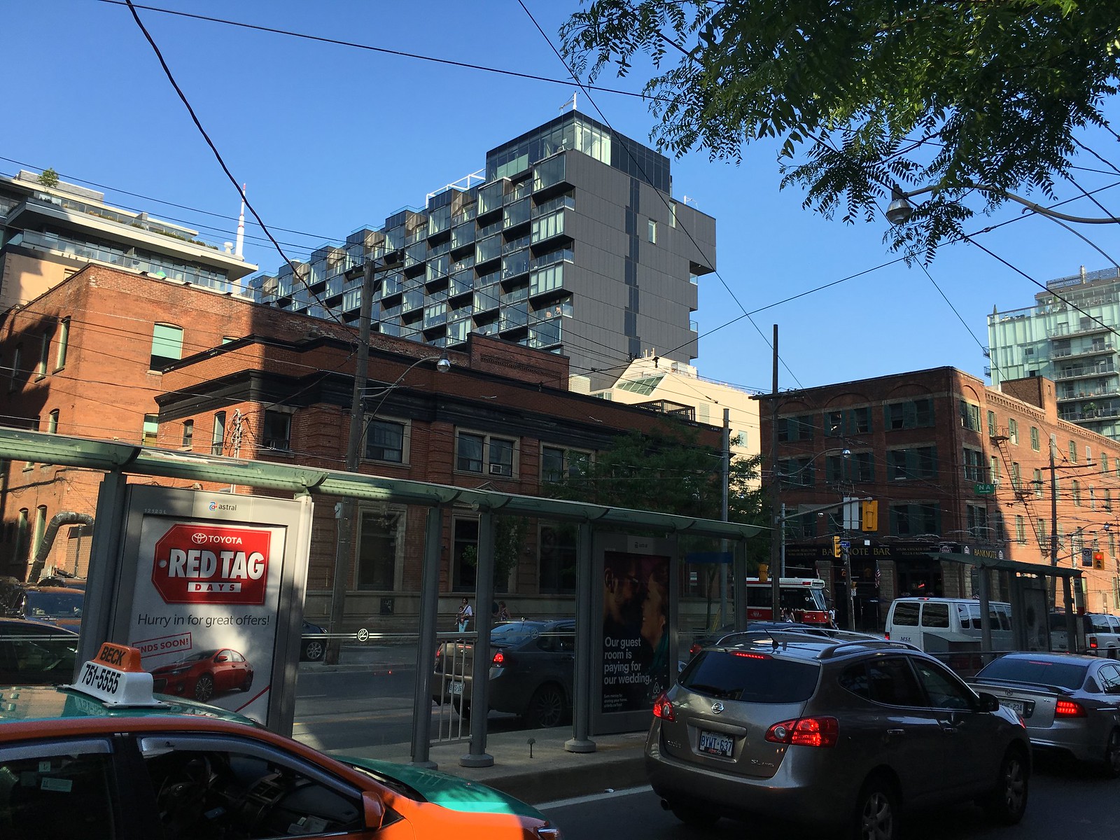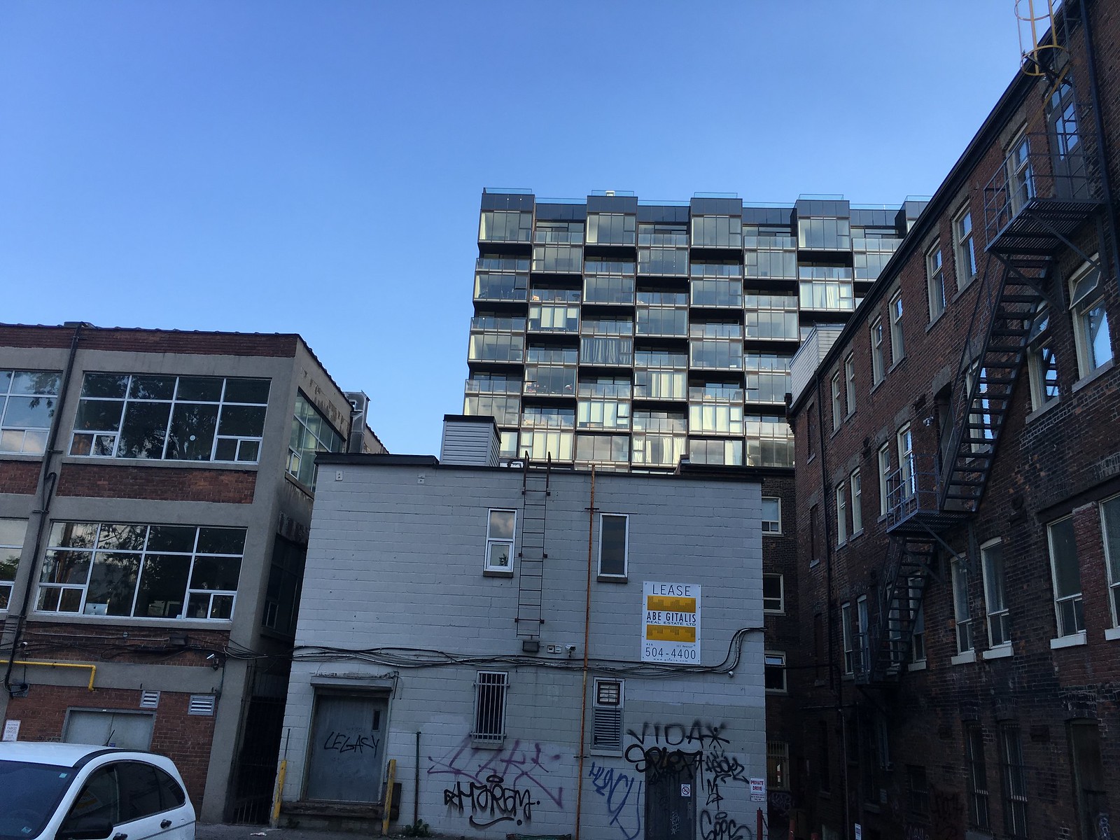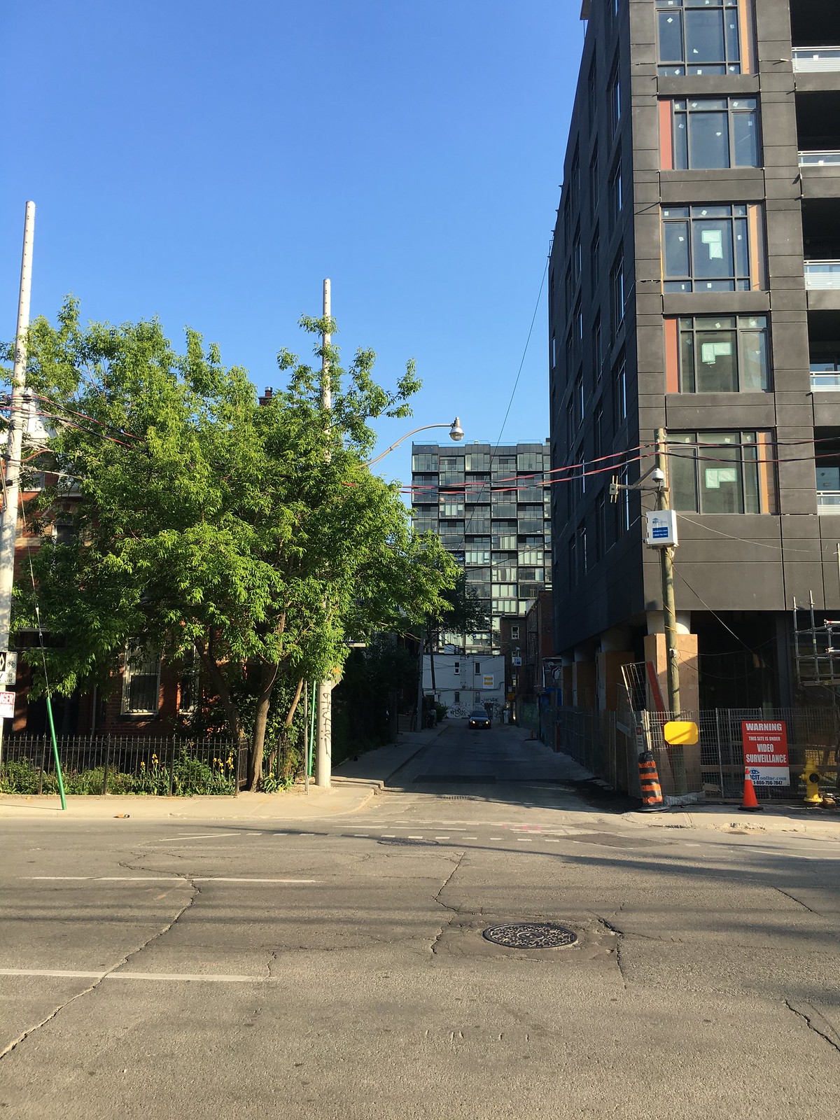Always happy to learn something from posts. Thanks both!
42
42
Why aren't these spaces being designed for restaurants as possible tenants? Is it really the high turnover of restaurants and the owner not wanting to take the risk or is it also the zoning and building codes?
This property remains in the former Toronto Zoning Bylaw 438-86 and not subject to the new provisions of Bylaw 569-2013.
In this particular case, it appears the site specific Bylaw 1116-2013 (amending 438-86) is silent on parking ratio requirements for each specific non-residential uses, but simply generalizes "a commercial parking garage is permitted below grade providing a maximum of 153 parking spaces on the lot".
My previous comment was pre-empted with 'typically' restaurants generate higher parking requirements (compared with other general commercial uses). This is consistent with City of Toronto's consultant report on this matter:
https://www1.toronto.ca/city_of_tor...__environment/files/pdf/ibi_phase1_report.pdf
2.3.2 RESTAURANT
Exhibit 2.7 summarizes restaurant parking standards where specified in the by-laws. The standards vary widely between by-laws as well as within the by-laws depending on the type of facility. Former East York has the highest parking standard at 21 spaces per 100 m2 of floor area, which probably assumes almost all patrons arrive by car. For take-out restaurants, the parking standard is generally lower, because of the high turnover of patrons, with the exception of former York.
Restaurant parking standards tend to vary widely depending on the type and size of facility. In general, the larger the restaurant is, the larger the parking ratio that is required. Some bylaws provide specific standards for take-out restaurants, as opposed to sit-down restaurants. Former York also distinguishes between restaurants with and without delivery service.





I couldn't tell from your pictures--is the street now entirely cleaned up, or is there still fencing and construction debris?