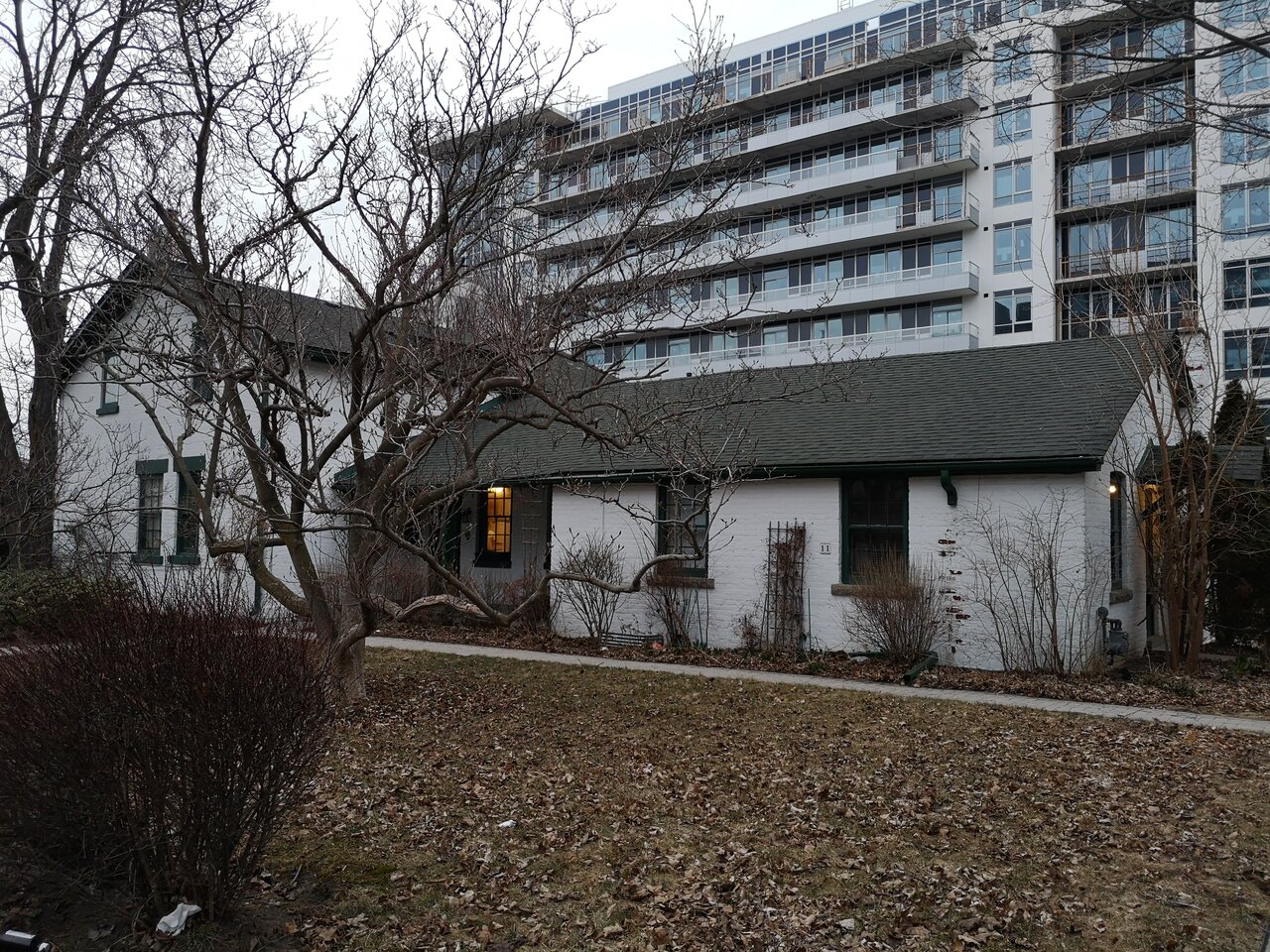AlbertC
Superstar
Further intensification in the Sheppard East & Bayview area, a couple blocks east of the intersection:
589 SHEPPARD AVE E
Ward 17: Don Valley North
Official Plan and Zoning By Law Amendment application that proposes to build a new 14 storey mixed use building, with retail and residential uses. The development will have GFA of 15,096 square metres, an FSI of 5.01 times the lot area. The relocation of the Thomas Clark House (heritage building) to the northwest corner of the development site is also proposed.

589 SHEPPARD AVE E
Ward 17: Don Valley North
Official Plan and Zoning By Law Amendment application that proposes to build a new 14 storey mixed use building, with retail and residential uses. The development will have GFA of 15,096 square metres, an FSI of 5.01 times the lot area. The relocation of the Thomas Clark House (heritage building) to the northwest corner of the development site is also proposed.



